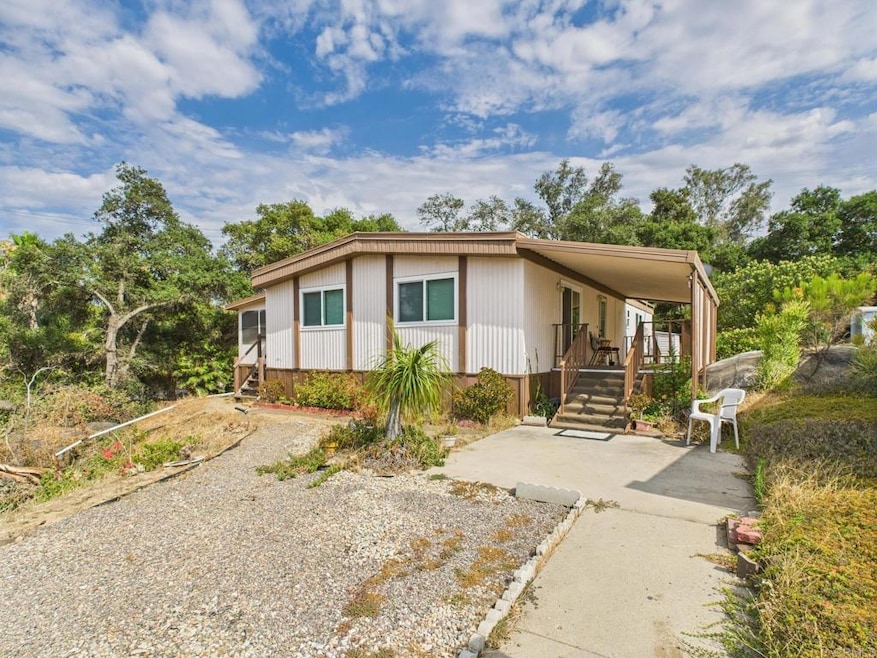
13460 Highway 8 Business Unit 124 Lakeside, CA 92040
Lakeview NeighborhoodEstimated payment $1,480/month
Highlights
- In Ground Pool
- RV Parking in Community
- Clubhouse
- Senior Community
- View of Trees or Woods
- Wood Flooring
About This Home
Step into this distinctive single-story home, elegantly spread over 1540 s.f. of beautifully designed living space. This two-bedroom, two-bathroom home is presented with a warm collection of thoughtfully articulated spaces, each brimming with charm and character. Upon entry, you are greeted by an exquisite living and dining area flanked by an open kitchen. Each bathroom is a haven of relaxation equipped with bathtubs perfect for a soothing soak. The heart of this home is a versatile open-plan kitchen and cozy family room. Leading outwards, a lovely sun-drenched terrace invites you to savor your morning coffee or read your favorite book in the warm afternoon sun. For added convenience, there's also a laundry room at your disposal. Two generously-scaled bedrooms provide both comfort and style, accentuated by a sunroom that bathes the room in an abundance of natural light. This home exudes a welcoming environment of unparalleled comfort. See home improvements list done by the seller in the listing documents tab. Some interior and exterior photos have been virtually staged/enhanced.
Listing Agent
eXp Realty of California, Inc. Brokerage Email: the1connexion@gmail.com License #01323775 Listed on: 07/08/2025

Property Details
Home Type
- Manufactured Home
Year Built
- Built in 1975
Lot Details
- 2,500 Sq Ft Lot
- Cul-De-Sac
- Chain Link Fence
- Corner Lot
- No Sprinklers
- Back and Front Yard
- Density is up to 1 Unit/Acre
- Land Lease of $1,035 per month
Property Views
- Woods
- Hills
- Neighborhood
- Rock
Interior Spaces
- 1,540 Sq Ft Home
- 1-Story Property
- Sliding Doors
- Living Room
- Wood Flooring
Kitchen
- Portable Dishwasher
- Disposal
Bedrooms and Bathrooms
- 2 Bedrooms
- 2 Full Bathrooms
Laundry
- Laundry Room
- Dryer
- Washer
Parking
- 2 Parking Spaces
- 2 Carport Spaces
- Lot Sloped Down
Accessible Home Design
- Doors swing in
- Accessible Parking
Pool
- In Ground Pool
- Fence Around Pool
Outdoor Features
- Exterior Lighting
Mobile Home
- Mobile home included in the sale
- Mobile Home is 24 x 53 Feet
- Manufactured Home
Utilities
- Evaporated cooling system
- No Heating
- Water Heater
Listing and Financial Details
- Tax Lot 12345
- Tax Tract Number 12345
- Assessor Parcel Number 7739715135
Community Details
Overview
- Senior Community
- No Home Owners Association
- Pana Rama | Phone (619) 820-7611
- Maintained Community
- RV Parking in Community
Amenities
- Community Barbecue Grill
- Picnic Area
- Clubhouse
- Billiard Room
- Meeting Room
Recreation
- Community Pool
- Community Spa
- Bike Trail
Pet Policy
- Pets Allowed
- Pet Restriction
Security
- Resident Manager or Management On Site
Map
Home Values in the Area
Average Home Value in this Area
Property History
| Date | Event | Price | Change | Sq Ft Price |
|---|---|---|---|---|
| 07/18/2025 07/18/25 | Price Changed | $229,900 | -99.9% | $149 / Sq Ft |
| 07/08/2025 07/08/25 | For Sale | $229,900,000 | -- | $149,286 / Sq Ft |
Similar Homes in the area
Source: California Regional Multiple Listing Service (CRMLS)
MLS Number: PTP2505462
APN: 773-971-51-35
- 13460 Highway 8 Business Unit 55
- 9002 Kimber Ln
- 13450 Highway 8 Business Unit 85
- 13450 Highway 8 Business Unit 70
- 13490 Highway 8 Business Unit SPC 23
- 13490 Highway 8 Business Unit 133
- 13490 Highway 8 Business Unit 14
- 13300 Los Coches Rd E
- 13300 Los Coches Rd E Unit 111
- 8861 1/2 Los Coches Rd
- 8644 Via Del Luz
- 9152 Lakeview Rd
- 13210 Medallion Ln
- 0 Ha Hana Rd Unit PTP2404078
- 8885 Burkshire Place
- 0000 Calle de Buena fe Unit 75
- 13611 Los Coches Rd E
- 8449 Snow White Dr
- 13216 Cuyamaca Vista Dr
- 8624 Sage Shadow Dr
- 8543 Via Consuelo
- 13758 Lakeview Ct
- 2000 E Main St
- 12439-12445 Julian Ave
- 1696 Pepper Dr
- 9250 Winter Gardens Blvd
- 1822 Wight Way
- 12115 Wintergreen Dr Unit 4
- 9719 Winter Gardens Blvd Unit 169
- 12805 Mapleview St Unit 4
- 12905 Mapleview St
- 9703 Winter Gardens Blvd
- 8031 Winter Gardens Blvd
- 12817-12825 Mapleview St
- 12002 Wintercrest Dr
- 10127 Vine St
- 10030 River St
- 9177 Creekford Dr Unit Studio #1
- 9650 Winter Gardens Blvd
- 9648 Winter Gardens Blvd Unit 7






