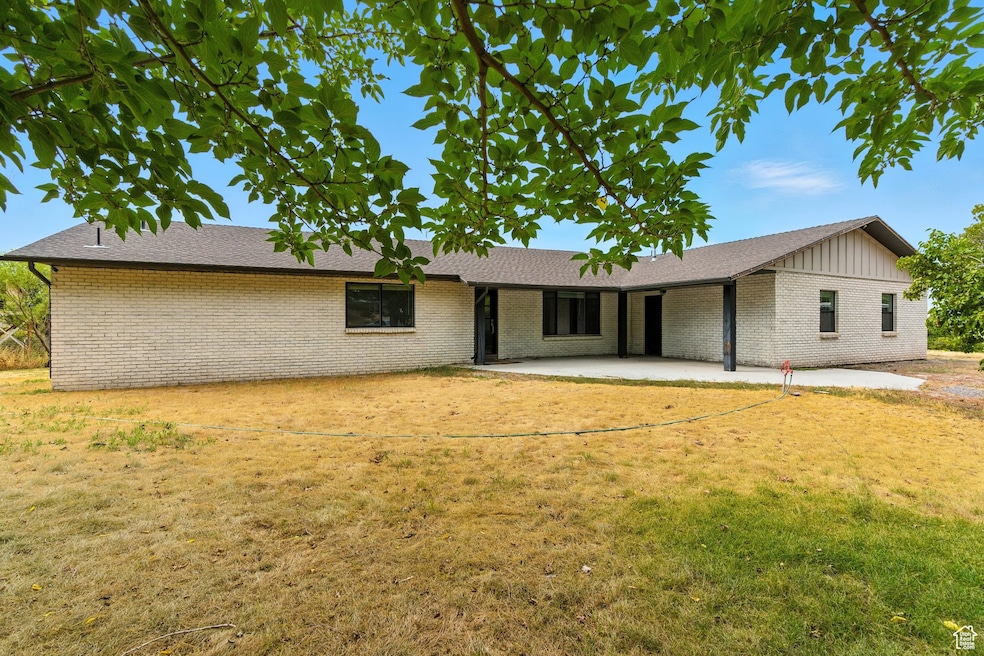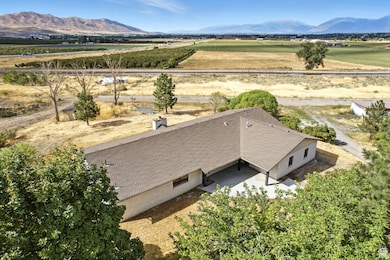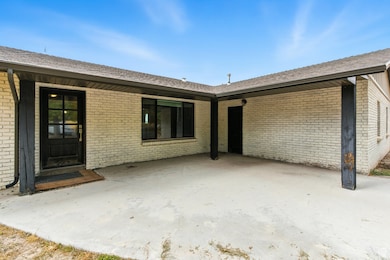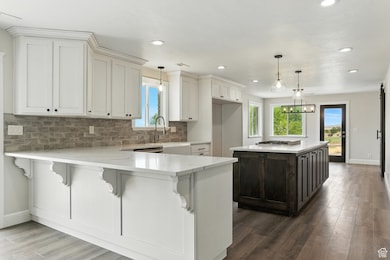13460 S Highway 6 Santaquin, UT 84655
Estimated payment $4,716/month
Highlights
- Lake View
- Rambler Architecture
- No HOA
- Fruit Trees
- 1 Fireplace
- Den
About This Home
HUGE PRICE DROP FOR QUICK SALE!! Welcome to this beautifully remodeled all-brick home nestled on 2.5 acres along SR-198 in Santaquin. Blending timeless craftsmanship with thoughtful modern upgrades, this spacious 4-bedroom residence offers just over 4,000 sq. ft. of comfortable living. The heart of the home showcases a stunning kitchen with sleek quartz countertops, while a cozy gas fireplace adds warmth and charm to the living space. A brand-new primary suite provides a private retreat, complete with modern finishes and a spa-like feel for ultimate relaxation. Outside, the expansive 2.5-acre lot invites endless possibilities-gardens, recreation, or expansion-making it ideal for those who value both space and opportunities. The property is also equipped with its own well and septic system, offering self-sufficiency. With durable brick construction, fresh renovations, and an ideal blend of comfort, style, and practicality, this Santaquin gem is ready to welcome its next chapter.
Listing Agent
Ryan Sharp
Sharp Realty Inc. License #5894329 Listed on: 08/29/2025
Home Details
Home Type
- Single Family
Est. Annual Taxes
- $3,464
Year Built
- Built in 1973
Lot Details
- 2.5 Acre Lot
- Sloped Lot
- Fruit Trees
- Mature Trees
- Property is zoned Single-Family
Property Views
- Lake
- Mountain
Home Design
- Rambler Architecture
- Brick Exterior Construction
Interior Spaces
- 4,353 Sq Ft Home
- 2-Story Property
- 1 Fireplace
- Blinds
- Den
Kitchen
- Gas Oven
- Free-Standing Range
- Range Hood
- Microwave
- Disposal
Flooring
- Carpet
- Tile
Bedrooms and Bathrooms
- 4 Main Level Bedrooms
- Walk-In Closet
Basement
- Partial Basement
- Exterior Basement Entry
Parking
- 10 Open Parking Spaces
- 10 Parking Spaces
Outdoor Features
- Separate Outdoor Workshop
- Storage Shed
Schools
- Orchard Hills Elementary School
- Payson Jr Middle School
- Payson High School
Utilities
- Central Heating and Cooling System
- Natural Gas Connected
- Well
- Septic Tank
Community Details
- No Home Owners Association
Listing and Financial Details
- Assessor Parcel Number 30-091-0047
Map
Home Values in the Area
Average Home Value in this Area
Property History
| Date | Event | Price | List to Sale | Price per Sq Ft |
|---|---|---|---|---|
| 10/13/2025 10/13/25 | Price Changed | $839,990 | -6.7% | $193 / Sq Ft |
| 08/29/2025 08/29/25 | For Sale | $899,990 | -- | $207 / Sq Ft |
Source: UtahRealEstate.com
MLS Number: 2108141
- 1134 W Hidden Dr
- 13600 W Chimney Rock Pass S
- 4300 S Highway 198
- 1500 S 5200 W
- 4400 S Highway 198
- 2151 N York Ln Unit 11
- 1171 E 430 S
- 65 S 940 E
- 78 N Peach St
- 1143 E 430 S
- 382 N Peach St
- 499 E 880 S Unit 4
- 692 E 180 N
- 12975 Utah 198
- 626 S 690 E
- 521 E 550 S
- 577 S 500 E
- 345 E 100 St S
- 343 E 100 St S
- 341 E 100 S
- 742 E 150 S
- 57 N Center St Unit 59
- 57 N Center St Unit 57
- 256 W 100 S St
- 54 E Ginger Gold Rd
- 1676 S 500 W St
- 651 Saddlebrook Dr
- 1201 S 1700 W
- 1338 S 450 E
- 1045 S 1700 W Unit 1522
- 32 E Utah Ave
- 32 E Utah Ave Unit 202
- 62 S 1400 E
- 1361 E 50 S
- 1461 E 100 S
- 752 N 400 W
- 686 Tomahawk Dr Unit TOP
- 67 W Summit Dr
- 771 W 300 S
- 150 S Main St Unit 8






