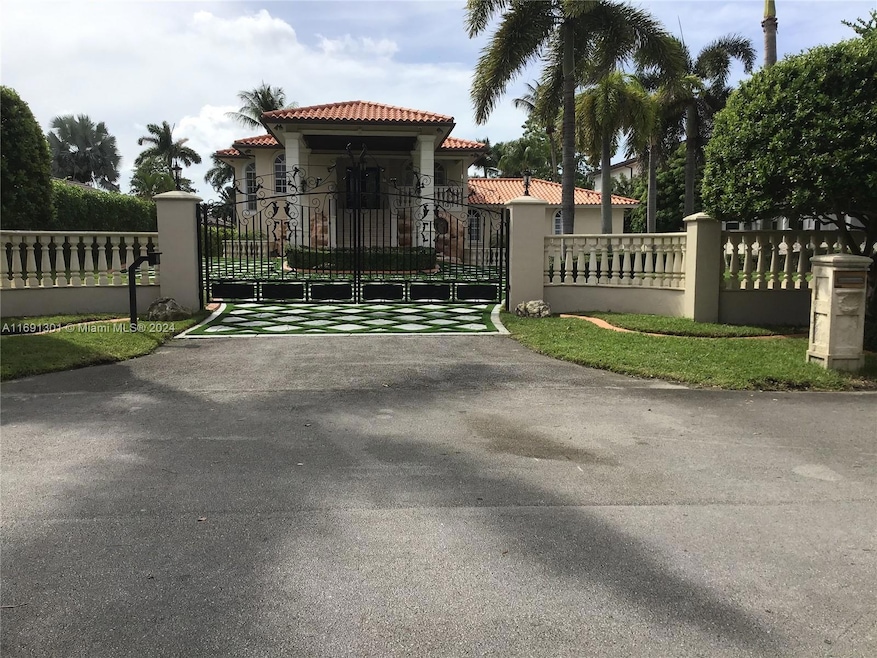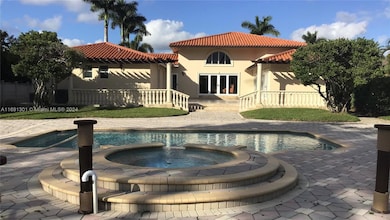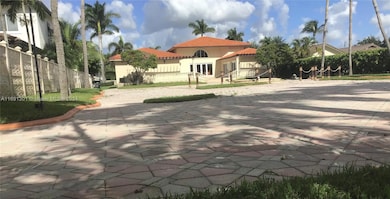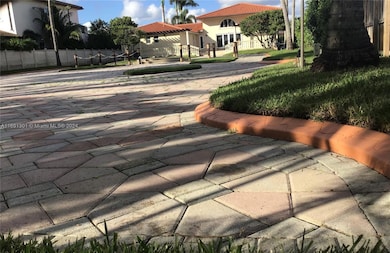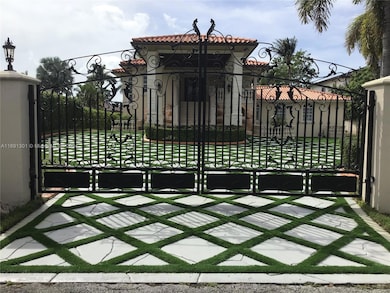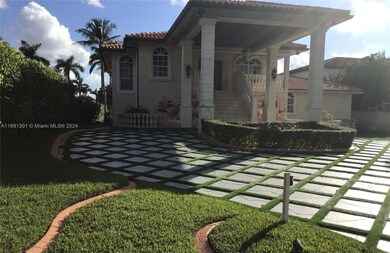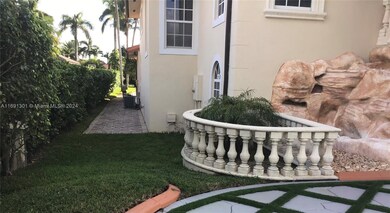Estimated payment $11,751/month
Highlights
- Concrete Pool
- 26,005 Sq Ft lot
- Vaulted Ceiling
- Sitting Area In Primary Bedroom
- Deck
- Marble Flooring
About This Home
Reduced price for quick sale***Best priced gated estate in J G HEAD FARMS SUB as one of the most desirable areas in Miami SW-Kendall with unique architectural design with 8'-15' high ceilings, seating in over half acre lot 26,005 and over 4,000 of total area, offering 5beds / 4bath with 3 zoned A/C, pool and spa, all wood kitchen cabinets with stainless steel appliances, all natural stone marble in floors and baths, porte cochera, 2 oversized car garage, entry system, security cameras, Spanish tile roof, copper gutters, designed driveway with artificial grass, well sprinklers, pavers all over the patio and plenty of room to build another home and increase property value.
Home Details
Home Type
- Single Family
Est. Annual Taxes
- $13,203
Year Built
- Built in 1996
Lot Details
- 0.6 Acre Lot
- North Facing Home
- Fenced
- Oversized Lot
Parking
- 2 Car Attached Garage
- 1 Attached Carport Space
- Converted Garage
- Automatic Garage Door Opener
- Driveway
- Paver Block
- Open Parking
Home Design
- Old Spanish Architecture
- Mediterranean Architecture
- Elevated Home
- Barrel Roof Shape
- Tile Roof
- Concrete Block And Stucco Construction
Interior Spaces
- 3,527 Sq Ft Home
- Furnished
- Vaulted Ceiling
- Arched Windows
- Casement Windows
- French Doors
- Family Room
- Formal Dining Room
- Den
- Sun or Florida Room
- Utility Room in Garage
- Attic
Kitchen
- Breakfast Area or Nook
- Eat-In Kitchen
- Built-In Self-Cleaning Oven
- Electric Range
- Microwave
- Dishwasher
Flooring
- Concrete
- Marble
Bedrooms and Bathrooms
- 5 Bedrooms
- Sitting Area In Primary Bedroom
- Primary Bedroom on Main
- Walk-In Closet
- 4 Full Bathrooms
- Dual Sinks
- Jetted Tub and Shower Combination in Primary Bathroom
Laundry
- Laundry in Garage
- Dryer
- Washer
Home Security
- Intercom Access
- Partial Panel Shutters or Awnings
- Partial Impact Glass
- Fire and Smoke Detector
Eco-Friendly Details
- Energy-Efficient Appliances
- Energy-Efficient HVAC
- Energy-Efficient Thermostat
Pool
- Concrete Pool
- In Ground Pool
- Fence Around Pool
- Pool Equipment Stays
- Auto Pool Cleaner
Outdoor Features
- Balcony
- Deck
- Patio
- Exterior Lighting
- Porch
Schools
- Greenglade Elementary School
- Thomas; W.R. Middle School
- Braddock G. Holmes High School
Utilities
- Zoned Heating and Cooling
- No Heating
- Underground Utilities
- Well
- Electric Water Heater
- Septic Tank
Community Details
- No Home Owners Association
- Jg Head Farms Sub,Jg Head Farms Subdivision
Listing and Financial Details
- Assessor Parcel Number 30-49-14-002-0760
Map
Home Values in the Area
Average Home Value in this Area
Tax History
| Year | Tax Paid | Tax Assessment Tax Assessment Total Assessment is a certain percentage of the fair market value that is determined by local assessors to be the total taxable value of land and additions on the property. | Land | Improvement |
|---|---|---|---|---|
| 2025 | $19,147 | $1,068,837 | -- | -- |
| 2024 | $16,572 | $971,670 | -- | -- |
| 2023 | $16,572 | $883,337 | $0 | $0 |
| 2022 | $14,687 | $803,034 | $0 | $0 |
| 2021 | $13,337 | $730,031 | $306,030 | $424,001 |
| 2020 | $12,506 | $680,847 | $267,776 | $413,071 |
| 2019 | $12,630 | $686,003 | $267,776 | $418,227 |
| 2018 | $12,700 | $708,753 | $285,373 | $423,380 |
| 2017 | $12,663 | $668,048 | $0 | $0 |
| 2016 | $11,533 | $607,317 | $0 | $0 |
| 2015 | $10,519 | $552,107 | $0 | $0 |
| 2014 | -- | $509,670 | $0 | $0 |
Property History
| Date | Event | Price | Change | Sq Ft Price |
|---|---|---|---|---|
| 11/11/2024 11/11/24 | For Sale | $1,999,000 | -- | $567 / Sq Ft |
Purchase History
| Date | Type | Sale Price | Title Company |
|---|---|---|---|
| Quit Claim Deed | -- | None Available | |
| Special Warranty Deed | $375,000 | Kinetic Title Group Inc | |
| Trustee Deed | $390,000 | None Available | |
| Quit Claim Deed | -- | None Available | |
| Warranty Deed | $1,230,000 | Attorney | |
| Warranty Deed | $535,000 | -- | |
| Quit Claim Deed | $100 | -- | |
| Warranty Deed | $77,500 | -- |
Mortgage History
| Date | Status | Loan Amount | Loan Type |
|---|---|---|---|
| Open | $938,250 | Reverse Mortgage Home Equity Conversion Mortgage | |
| Previous Owner | $368,207 | FHA | |
| Previous Owner | $976,000 | Stand Alone First | |
| Previous Owner | $399,900 | Unknown | |
| Previous Owner | $285,000 | New Conventional | |
| Previous Owner | $238,000 | New Conventional | |
| Previous Owner | $200,000 | No Value Available |
Source: MIAMI REALTORS® MLS
MLS Number: A11691301
APN: 30-4914-002-0760
- 3190 SW 133rd Place
- 13401 SW 30th St
- 2901 SW 136th Ct
- 3200 SW 132nd Ave
- 13820 SW 34th St
- 2840 SW 132nd Ct
- 13351 SW 27th St
- 3001 SW 132nd Ave
- 3320 SW 139th Ave
- 13815 SW 38th St
- 13430 SW 25th St
- 3321 SW 139th Ct
- 2864 SW 138th Path
- 3000 SW 130th Ave
- 13851 SW 38th St
- 0 N A Unit A11741127
- 3621 SW 132nd Ave
- 3909 SW 138th Ave
- 3455 SW 130th Ave
- 13331 SW 41st St
- 3010 SW 132nd Ave
- 13573 SW 39th Ln
- 13815 SW 38th St
- 13470 SW 24th St
- 13310 SW 40th St
- 2721 SW 130th Ave
- 13817 SW 24th St
- 3850 SW 130th Ave
- 14012 SW 38th Terrace
- 4225 SW 133rd Ct
- 3105 SW 143rd Ct
- 3105 SW 143rd Ct Unit 1
- 14208 SW 23rd St
- 14261 SW 24th St
- 1907 SW 131st Pl Ct
- 1981 SW 139th Ct
- 4576 SW 139th Ct
- 13958 SW 44th Lane Cir Unit 614
- 1750 SW 137th Place
- 2410 SW 143rd Ct Unit RIGHT
