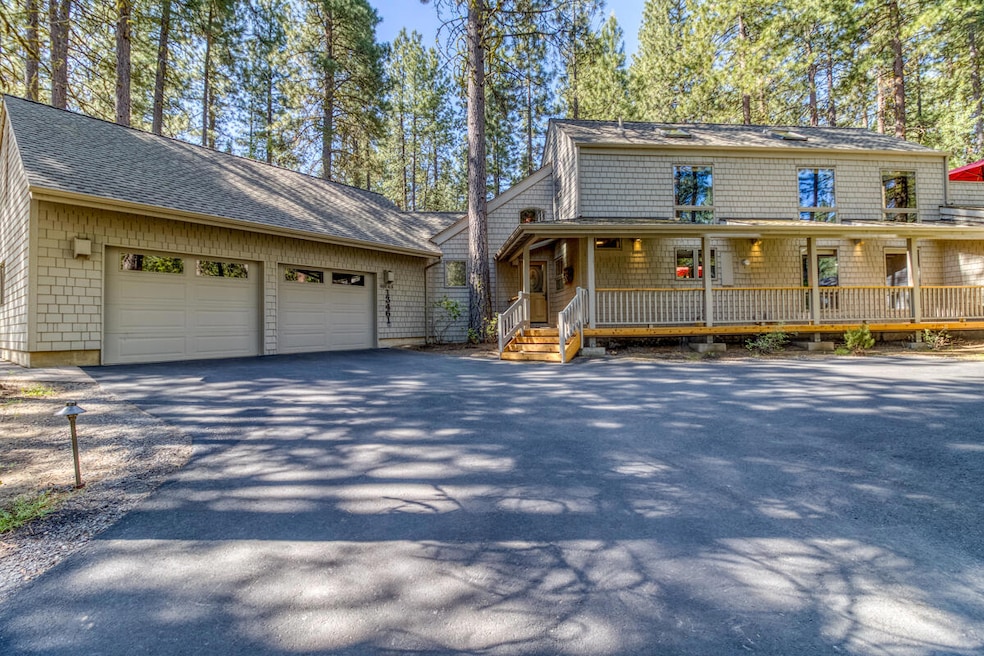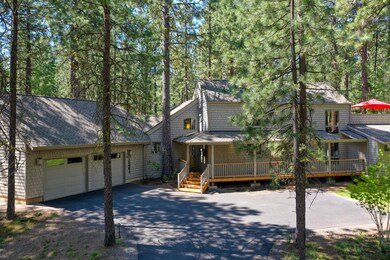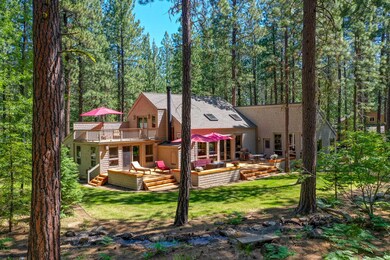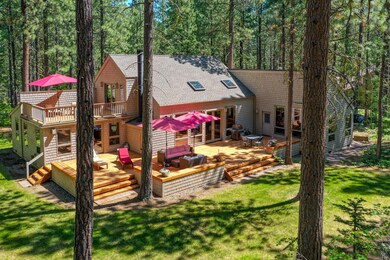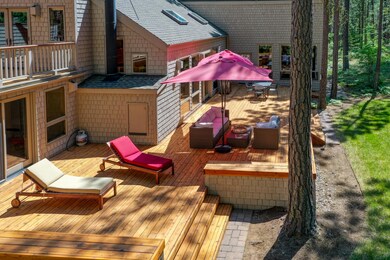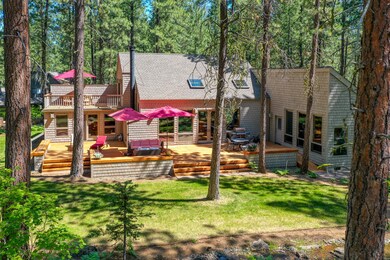13461 Hawks Beard Unit SH43 Sisters, OR 97759
Estimated payment $7,625/month
Highlights
- Golf Course Community
- Community Stables
- Resort Property
- Sisters Elementary School Rated A-
- Fitness Center
- Gated Parking
About This Home
Surrounded by nature, this stunning 3 bedroom, 3 bathroom home offers 2,312sqft of exceptional living space. With breathtaking forest views from almost every window, you'll feel immersed in the beauty of the outdoors, all while enjoying the comfort of a thoughtfully designed interior. The large back deck is a true highlight, providing ultimate privacy for quiet mornings or evening gatherings surrounded by trees and a truly unique, stream-like, water feature. Inside, you'll appreciate the fine craftsmanship creating a warm, welcoming atmosphere. Complete with a spacious 2-car garage, this home balances seclusion and convenience, offering both a tranquil retreat and easy access to all Black Butte Ranch has to offer. If you've been searching for a peaceful sanctuary that feels like home, this property is the perfect place to unwind.
Home Details
Home Type
- Single Family
Est. Annual Taxes
- $9,543
Year Built
- Built in 1973
Lot Details
- 0.47 Acre Lot
- Drip System Landscaping
- Native Plants
- Level Lot
- Front and Back Yard Sprinklers
- Wooded Lot
- Property is zoned BBRR, BBRR
HOA Fees
- $549 Monthly HOA Fees
Parking
- 2 Car Attached Garage
- Workshop in Garage
- Garage Door Opener
- Driveway
- Gated Parking
Property Views
- Forest
- Territorial
Home Design
- Northwest Architecture
- Stem Wall Foundation
- Composition Roof
Interior Spaces
- 2,312 Sq Ft Home
- 2-Story Property
- Open Floorplan
- Vaulted Ceiling
- Skylights
- Wood Burning Fireplace
- Self Contained Fireplace Unit Or Insert
- Propane Fireplace
- Double Pane Windows
- Wood Frame Window
- Great Room
- Family Room
- Living Room with Fireplace
- Dining Room
- Loft
Kitchen
- Oven
- Cooktop
- Microwave
- Dishwasher
- Kitchen Island
- Tile Countertops
- Disposal
Flooring
- Wood
- Carpet
Bedrooms and Bathrooms
- 3 Bedrooms
- Primary Bedroom on Main
- Linen Closet
- 3 Full Bathrooms
- Double Vanity
- Bathtub with Shower
- Bathtub Includes Tile Surround
Laundry
- Laundry Room
- Dryer
- Washer
Home Security
- Smart Thermostat
- Storm Windows
- Carbon Monoxide Detectors
- Fire and Smoke Detector
Eco-Friendly Details
- Sprinklers on Timer
Outdoor Features
- Deck
- Outdoor Water Feature
Schools
- Sisters Elementary School
- Sisters Middle School
- Sisters High School
Utilities
- Forced Air Heating and Cooling System
- Space Heater
- Heat Pump System
- Hot Water Heating System
- Community Sewer or Septic
- Phone Available
- Cable TV Available
Listing and Financial Details
- Assessor Parcel Number 145266
Community Details
Overview
- Resort Property
- Black Butte Ranch Subdivision
- On-Site Maintenance
- Maintained Community
- Property is near a preserve or public land
Amenities
- Restaurant
Recreation
- Golf Course Community
- Tennis Courts
- Pickleball Courts
- Sport Court
- Community Playground
- Fitness Center
- Community Pool
- Park
- Community Stables
- Trails
- Snow Removal
Security
- Security Service
- Gated Community
- Building Fire-Resistance Rating
Map
Home Values in the Area
Average Home Value in this Area
Tax History
| Year | Tax Paid | Tax Assessment Tax Assessment Total Assessment is a certain percentage of the fair market value that is determined by local assessors to be the total taxable value of land and additions on the property. | Land | Improvement |
|---|---|---|---|---|
| 2024 | $9,543 | $608,180 | -- | -- |
| 2023 | $9,155 | $590,470 | $0 | $0 |
| 2022 | $8,501 | $556,590 | $0 | $0 |
| 2021 | $8,590 | $540,380 | $0 | $0 |
| 2020 | $8,060 | $540,380 | $0 | $0 |
| 2019 | $7,898 | $524,650 | $0 | $0 |
| 2018 | $7,552 | $509,370 | $0 | $0 |
| 2017 | $7,273 | $494,540 | $0 | $0 |
| 2016 | $7,008 | $469,410 | $0 | $0 |
| 2015 | $6,645 | $455,740 | $0 | $0 |
| 2014 | $6,386 | $442,470 | $0 | $0 |
Property History
| Date | Event | Price | List to Sale | Price per Sq Ft |
|---|---|---|---|---|
| 10/11/2025 10/11/25 | Price Changed | $1,200,000 | -7.7% | $519 / Sq Ft |
| 08/18/2025 08/18/25 | Price Changed | $1,300,000 | -13.3% | $562 / Sq Ft |
| 06/16/2025 06/16/25 | For Sale | $1,500,000 | -- | $649 / Sq Ft |
Purchase History
| Date | Type | Sale Price | Title Company |
|---|---|---|---|
| Interfamily Deed Transfer | -- | None Available |
Source: Oregon Datashare
MLS Number: 220203991
APN: 145266
- 70789 Goldenrod Unit SM16
- 70780 Bitter Root
- 13579 Sundew Unit SM34
- 13584 Nine Bark
- 13582 Hollyhock Unit BBH13
- 13251 Snowbrush Unit GH 266
- 70948 Mules Ear
- 70684 Steeple Bush Unit SM 153
- 70661 Steeple Bush Unit SM202
- 13400 Foxtail Unit 99
- 13168 Hawks Beard Unit GH 133
- 70701 Pasque Flower Unit SM94
- 70390 Mcallister Rd Unit Parcel 1
- 70686 Buck Brush Unit SM85
- 13692 Owls Clover Rh9
- 71059 Bracken Ln Unit GH 91A
- 70786 Blazing Star Unit RR 64
- 71183 Bracken Ln Unit GH76
- 12960 Hawks Beard Unit 63
- 13637 Wolfberry Unit GM 142
- 14579 Crossroads Loop
- 31401 Lovegren Ln Unit 1
- 210 N Woodson St
- 10576 Village Loop Unit ID1330996P
- 11043 Village Loop Unit ID1330989P
- 13400 SW Cinder Dr
- 951 Golden Pheasant Dr Unit ID1330988P
- 1485 Murrelet Dr Unit Bonus Room Apartment
- 1485 Murrelet Dr
- 1485 Murrelet Dr Unit 2
- 2960 NW Northwest Way
- 1640 SW 35th St
- 3006 SW Glacier Ave
- 451 NW 25th St
- 3750 SW Badger Ave
- 4633 SW 37th St
- 3759 SW Badger Ave
- 418 NW 17th St Unit 3
- 3025 NW 7th St
- 2090 SW Umatilla Ave
