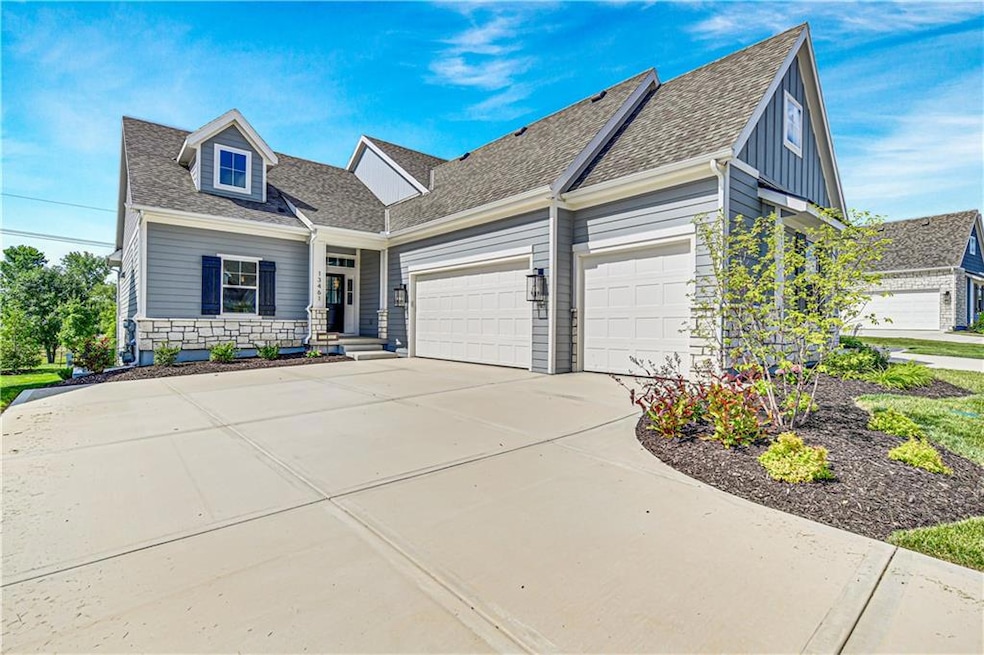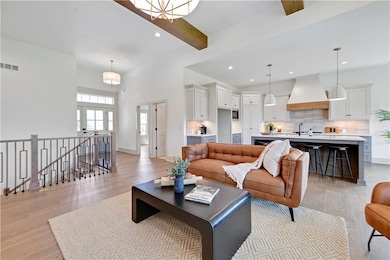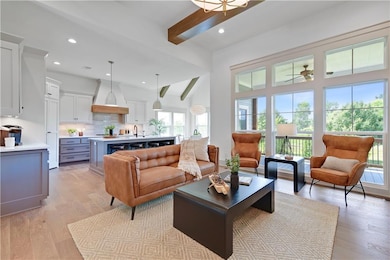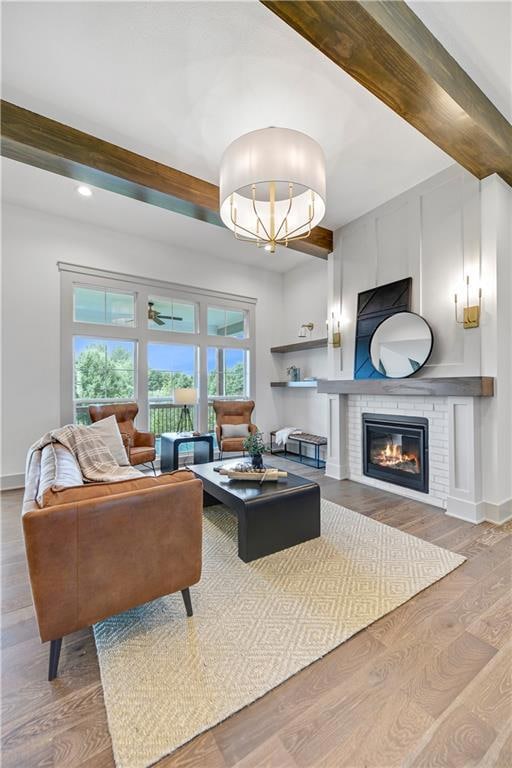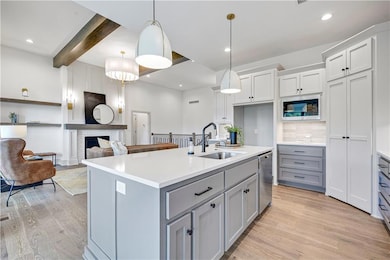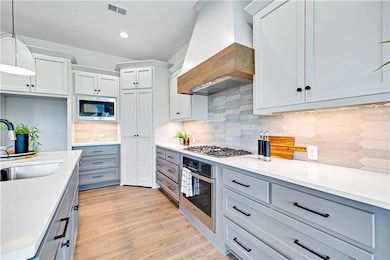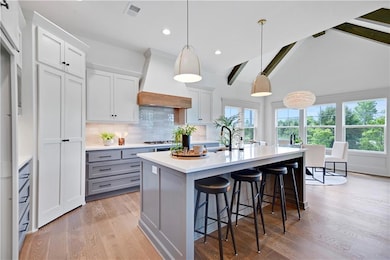13461 W 174th Place Overland Park, KS 66062
South Overland Park NeighborhoodEstimated payment $4,328/month
Highlights
- Custom Closet System
- Clubhouse
- Vaulted Ceiling
- Prairie Creek Elementary School Rated A-
- Recreation Room
- Traditional Architecture
About This Home
Welcome to Chapel Hill Villas in Overland Park, Kansas — a premier maintenance-provided community offering upscale, lock-and-leave living in the Spring Hill School District. This luxury twin-villa residence showcases the award-winning “Monroe” floor plan, with the GC James Engle Custom Homes, featuring elegant design, open-concept spaces, and effortless main-level living.
With 1,680 square feet on the main level, this reverse 1.5-story home blends function and style through bright, vaulted ceilings, wide-plank hardwood floors, and designer finishes. The gourmet kitchen includes quartz countertops, a stainless steel appliance package, and ample cabinetry, flowing into a spacious great room ideal for entertaining or relaxing.
The primary suite features a zero-entry shower, upgraded tile, and a walk-in closet designed for convenience and comfort. A second bedroom or study on the main level provides flexibility for guests or a home office. The finished lower level includes a recreation room, wet bar, and third bedroom and bath, with optional fourth bedroom and bath available—perfect for hosting or extended-stay guests.
Enjoy the outdoors from your covered patio, surrounded by a serene, maintenance-free setting. Residents benefit from lawn care and snow removal included, making everyday living effortless. Community amenities include two swimming pools, a clubhouse, walking trails, and pickleball courts, all set within a vibrant and friendly neighborhood.
Conveniently located near 69 Highway, shopping, dining, and recreation, Chapel Hill Villas delivers the perfect balance of luxury, lifestyle, and convenience in sought-after South Overland Park.
Discover the “Monroe” floor plan — sophisticated, low-maintenance living built with quality craftsmanship and timeless appeal. Lot 28 Completed
Listing Agent
Weichert, Realtors Welch & Com Brokerage Phone: 913-706-0628 License #SP00238259 Listed on: 11/24/2024

Open House Schedule
-
Tuesday, November 25, 202512:00 to 4:30 pm11/25/2025 12:00:00 PM +00:0011/25/2025 4:30:00 PM +00:00Add to Calendar
-
Wednesday, November 26, 202512:00 to 4:30 pm11/26/2025 12:00:00 PM +00:0011/26/2025 4:30:00 PM +00:00Add to Calendar
Property Details
Home Type
- Multi-Family
Est. Annual Taxes
- $8,331
Lot Details
- 8,852 Sq Ft Lot
- Cul-De-Sac
- Paved or Partially Paved Lot
- Sprinkler System
HOA Fees
- $275 Monthly HOA Fees
Parking
- 3 Car Attached Garage
Home Design
- Home Under Construction
- Traditional Architecture
- Villa
- Property Attached
- Composition Roof
- Lap Siding
- Passive Radon Mitigation
- Stone Veneer
Interior Spaces
- Vaulted Ceiling
- Great Room with Fireplace
- Recreation Room
- Finished Basement
- Sump Pump
Kitchen
- Cooktop
- Dishwasher
- Stainless Steel Appliances
- Kitchen Island
- Disposal
Flooring
- Wood
- Carpet
- Tile
Bedrooms and Bathrooms
- 3 Bedrooms
- Custom Closet System
- Walk-In Closet
- 3 Full Bathrooms
Laundry
- Laundry Room
- Laundry on main level
Outdoor Features
- Covered Patio or Porch
- Playground
Schools
- Timber Sage Elementary School
- Spring Hill High School
Utilities
- Central Air
- Heating System Uses Natural Gas
Listing and Financial Details
- Assessor Parcel Number NP86110000-0028
- $0 special tax assessment
Community Details
Overview
- Association fees include curbside recycling, lawn service, snow removal, trash
- Chapel Hill Association
- Chapel Hill Villas Subdivision, Monroe Floorplan
Amenities
- Clubhouse
Recreation
- Community Pool
- Trails
Map
Home Values in the Area
Average Home Value in this Area
Property History
| Date | Event | Price | List to Sale | Price per Sq Ft |
|---|---|---|---|---|
| 11/24/2024 11/24/24 | For Sale | $635,950 | -- | $252 / Sq Ft |
Source: Heartland MLS
MLS Number: 2521210
- 13477 W 174th Place
- 13481 W 174th Place
- 13469 W 174th Place
- 13473 W 174th Place
- 13465 W 174th Place
- 13485 W 174th Place
- 13415 W 174th Terrace
- 13431 W 174th Terrace
- 13401 W 174th Place
- 17420 Crystal St
- 13300 W 174th Place
- 17404 Crystal St
- Northampton Plan at Boulder Hills - Enclave
- Sonoma Plan at Boulder Hills - Enclave
- Woodbury Plan at Boulder Hills - Enclave
- Willow Plan at Boulder Hills - Enclave
- Stratford II Plan at Boulder Hills - Enclave
- Manchester Plan at Boulder Hills - Enclave
- Westhampton Plan at Boulder Hills - Enclave
- Mira Plan at Boulder Hills - Enclave
- 10607 W 170th Terrace
- 16894 S Bell Rd
- 16364 S Ryckert St
- 15140 W 157th Terrace
- 15365 S Alden St
- 15133 S Navaho Dr
- 14801 S Brougham Dr
- 19979 Cornice St
- 19987 Cornice St
- 19637 W 200th St
- 15450 S Brentwood St
- 15853 Foster
- 18851 W 153rd Ct
- 15801-15813 Riley St
- 1432 E Sheridan Bridge Ln
- 1928 E Stratford Rd
- 15347 Newton Dr
- 16615 W 139th St
- 6603 W 156th St
- 19616 W 199th Terrace
