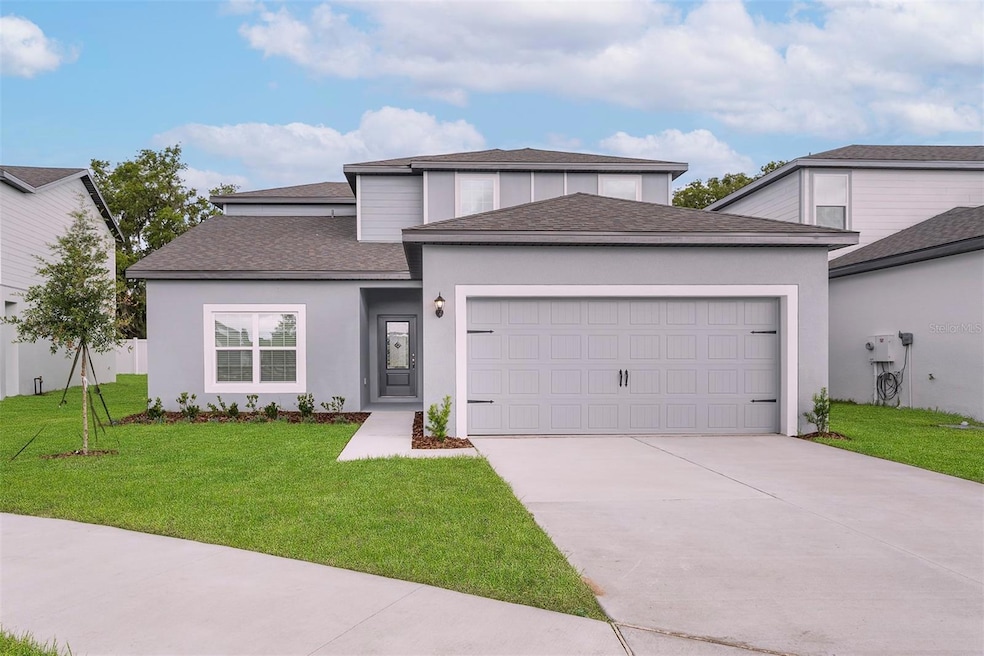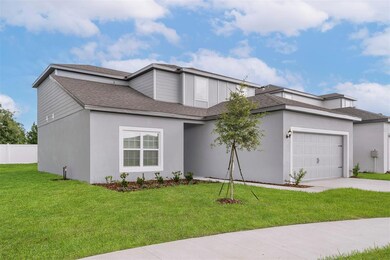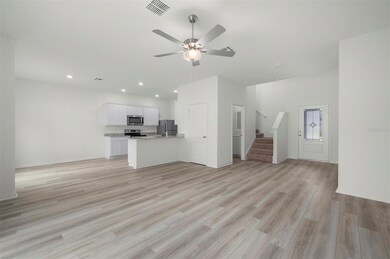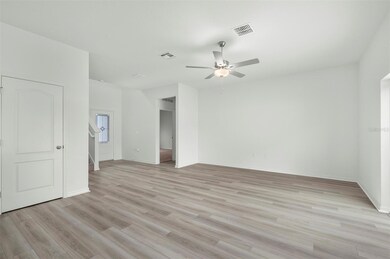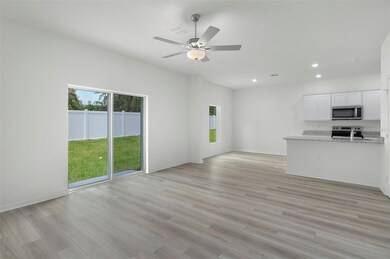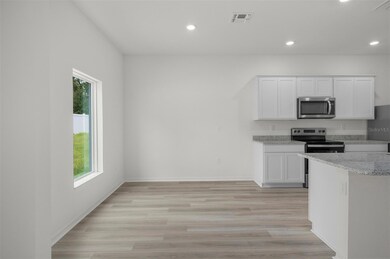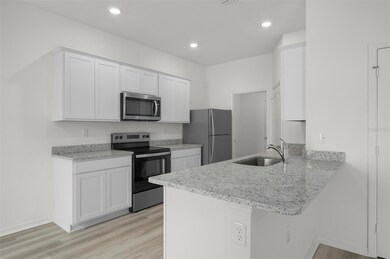13462 Leaping Water Way Astatula, FL 34705
Estimated payment $2,143/month
Highlights
- New Construction
- Traditional Architecture
- Stone Countertops
- Open Floorplan
- Main Floor Primary Bedroom
- Mature Landscaping
About This Home
Reduced Pricing! Stunning 4-Bedroom Parc Floor Plan in Tula Parc – Style, Space & Upgrades Included! Welcome to the Parc model, a beautifully crafted 4-bedroom, 2.5-bathroom two-story home located in the desirable Tula Parc community. From the moment you arrive, the lush, professionally landscaped front yard and covered entryway invite you into a thoughtfully designed home filled with comfort, style, and incredible included upgrades. Step inside to discover a spacious open layout, highlighted by a large family room that flows seamlessly into the chef-ready kitchen. The kitchen is equipped with energy-efficient Whirlpool stainless steel appliances, beautiful granite countertops, 36-inch upper wood cabinets with crown molding, Moen faucets, and LED flush-mount Energy Star lighting. A Wi-Fi-enabled garage door opener and programmable thermostats provide convenience and modern efficiency. Each of the four spacious bedrooms features its own walk-in closet, offering plenty of storage for the whole family. The secluded master suite is a true retreat, featuring a luxurious en-suite bath and a massive walk-in closet designed for privacy and relaxation. A powder room on the main floor adds functionality for guests, while the entire home showcases high-end finishes and an attention to detail throughout. Additional upgrades include double-pane low-E vinyl windows, designer coach lighting, and more—all included at no extra cost. This home is designed to support your lifestyle for years to come, blending elegance and efficiency in every corner. Located in the peaceful and family-friendly Tula Parc community, residents enjoy proximity to Little Lake Harris, offering easy access to outdoor recreation such as boating, fishing, and kayaking. The neighborhood is conveniently close to local schools, parks, and shopping, while still offering the serenity of a quiet, suburban setting. Don’t miss your chance to own this upgraded, move-in-ready home in one of the area’s most desirable communities—schedule your private tour of the Parc model today!
Listing Agent
Gayle Van Wagenen
LGI REALTY- FLORIDA, LLC Brokerage Phone: 904-449-3938 License #3075192 Listed on: 12/11/2024
Home Details
Home Type
- Single Family
Est. Annual Taxes
- $343
Year Built
- Built in 2025 | New Construction
Lot Details
- 5,000 Sq Ft Lot
- Northwest Facing Home
- Mature Landscaping
- Irrigation Equipment
- Landscaped with Trees
- Property is zoned MPUD
HOA Fees
- $95 Monthly HOA Fees
Parking
- 2 Car Attached Garage
- Garage Door Opener
- Driveway
Home Design
- Traditional Architecture
- Slab Foundation
- Shingle Roof
- Block Exterior
- Stucco
Interior Spaces
- 2,059 Sq Ft Home
- 2-Story Property
- Open Floorplan
- Ceiling Fan
- Double Pane Windows
- ENERGY STAR Qualified Windows with Low Emissivity
- Blinds
- Sliding Doors
- Family Room Off Kitchen
- Living Room
- Dining Room
- Inside Utility
Kitchen
- Range
- Recirculated Exhaust Fan
- Microwave
- Ice Maker
- Dishwasher
- Stone Countertops
- Disposal
Flooring
- Carpet
- Luxury Vinyl Tile
Bedrooms and Bathrooms
- 4 Bedrooms
- Primary Bedroom on Main
- Walk-In Closet
Laundry
- Laundry Room
- Laundry in Kitchen
- Washer and Electric Dryer Hookup
Home Security
- Fire and Smoke Detector
- Pest Guard System
Outdoor Features
- Covered Patio or Porch
- Exterior Lighting
Schools
- Astatula Elementary School
- Tavares Middle School
- Tavares High School
Utilities
- Central Air
- Heat Pump System
- Thermostat
- Underground Utilities
- Electric Water Heater
- Fiber Optics Available
- Phone Available
- Cable TV Available
Listing and Financial Details
- Home warranty included in the sale of the property
- Visit Down Payment Resource Website
- Tax Lot 15
- Assessor Parcel Number 29-20-26-0200-000-01500
Community Details
Overview
- Association fees include internet
- Melrose Management Association
- Built by LGI Homes Florida LLC
- Tula Parc Subdivision, Parc Floorplan
- The community has rules related to allowable golf cart usage in the community
Amenities
- Community Mailbox
Recreation
- Community Playground
Map
Home Values in the Area
Average Home Value in this Area
Tax History
| Year | Tax Paid | Tax Assessment Tax Assessment Total Assessment is a certain percentage of the fair market value that is determined by local assessors to be the total taxable value of land and additions on the property. | Land | Improvement |
|---|---|---|---|---|
| 2025 | -- | $15,000 | $15,000 | -- |
Property History
| Date | Event | Price | List to Sale | Price per Sq Ft |
|---|---|---|---|---|
| 09/23/2025 09/23/25 | Pending | -- | -- | -- |
| 09/03/2025 09/03/25 | For Sale | $384,900 | 0.0% | $187 / Sq Ft |
| 08/24/2025 08/24/25 | Pending | -- | -- | -- |
| 08/04/2025 08/04/25 | For Sale | $384,900 | 0.0% | $187 / Sq Ft |
| 07/14/2025 07/14/25 | Pending | -- | -- | -- |
| 07/01/2025 07/01/25 | Price Changed | $384,900 | -5.6% | $187 / Sq Ft |
| 04/04/2025 04/04/25 | Price Changed | $407,900 | +1.2% | $198 / Sq Ft |
| 01/02/2025 01/02/25 | Price Changed | $402,900 | -1.5% | $196 / Sq Ft |
| 12/11/2024 12/11/24 | For Sale | $408,900 | -- | $199 / Sq Ft |
Source: Stellar MLS
MLS Number: TB8329450
APN: 29-20-26-0200-000-01500
- 13454 Leaping Water Way
- 13485 Leaping Water Way
- 13469 Leaping Water Way
- 13446 Leaping Water Way
- 13481 Leaping Water Way
- 13466 Leaping Water Way
- 13477 Leaping Water Way
- 13474 Leaping Water Way
- 13486 Leaping Water Way
- 13450 Leaping Water Way
- 13430 Leaping Water Way
- 13458 Leaping Water Way
- 13438 Leaping Water Way
- 13338 Orange Blossom St
- 25933 Zinnia Ln
- 13247 Casa Verde Cir
- 13444 Palm Dr
- 13284 Tula Loop
- 13316 Tula Loop
- 13275 Tula Loop
