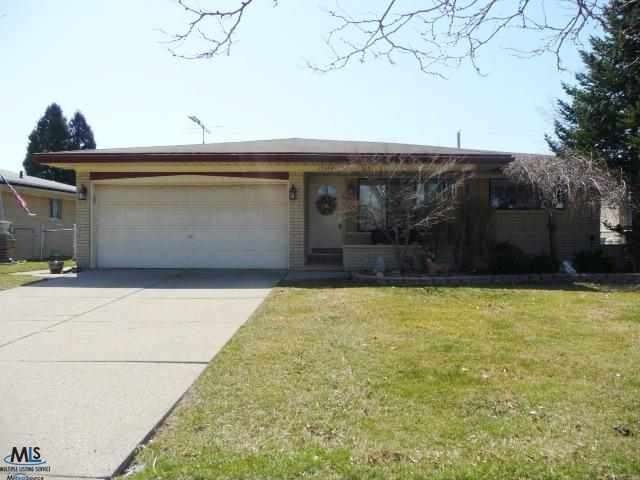
$169,900
- 3 Beds
- 1 Bath
- 900 Sq Ft
- 37474 Utica Rd
- Sterling Heights, MI
Check this one out before it's gone! This house has a almost an acre of land and would be perfect for someone that wants to live close to everything but still wants their space. This house is not far from Dodge Park, the Rotary Park, the nature center and Freedom Hill Theatre. This one is currently a 3 bedroom but you could convert it into a 4 bedroom if you wanted to. The dog run in the back of
Dan Wiley KW Platinum Port Huron
