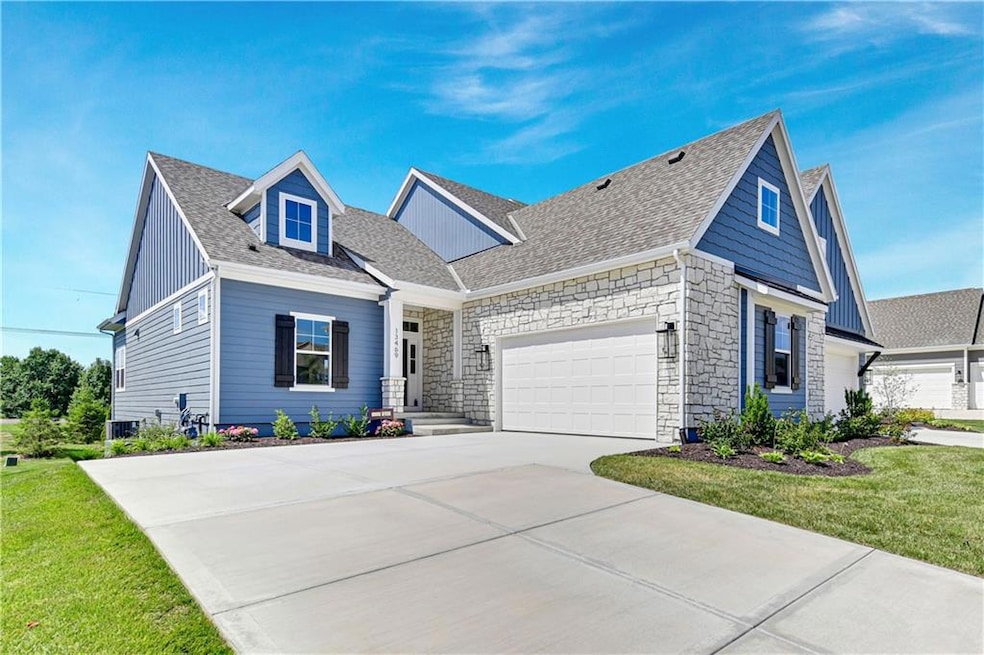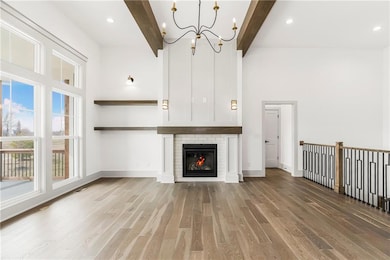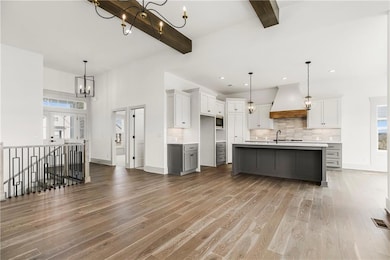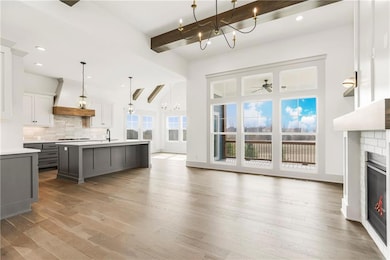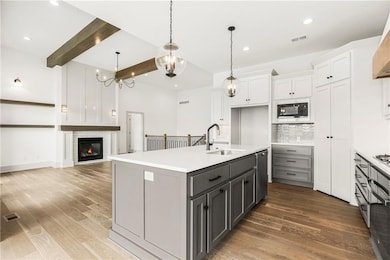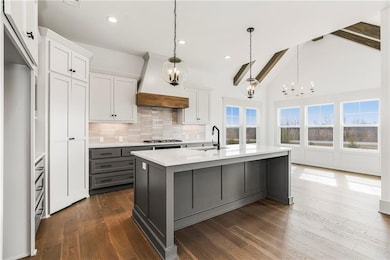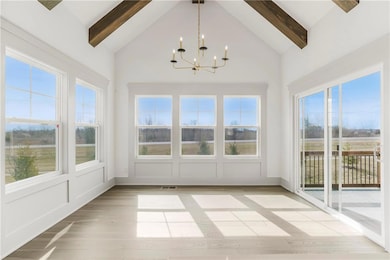13469 W 174th Place Overland Park, KS 66062
South Overland Park NeighborhoodEstimated payment $4,288/month
Highlights
- Custom Closet System
- Clubhouse
- Vaulted Ceiling
- Prairie Creek Elementary School Rated A-
- Recreation Room
- Traditional Architecture
About This Home
Award-winning "Monroe" floor plan with 1680 SQFT of main floor living. The Monroe is one of four Chapel Hill Villas offers, including twin villas with a single-family home with a sophisticated chic aesthetic. A spacious Reverse floor plan that offers easy, main-floor level living. Bright & light vaulted ceilings, SS appliance pkg, Quartz countertops, and wide plank wood floors. Master Bdrm w/ zero entry showers, covered patios, and 2nd bedroom/study on the main level. Finished LL with rec room, wet bar & 3rd bedroom & bathroom. Opts: 4th bdrm and Bath. Quality general contractor James Engle Custom Homes. Chapel Hill amenities: 2 pools, trails, clubhouse, pickleball. Services include snow removal & lawn maintenance. Lot 26 Completed
Listing Agent
Weichert, Realtors Welch & Com Brokerage Phone: 913-706-0628 License #SP00238259 Listed on: 11/24/2024

Open House Schedule
-
Saturday, November 15, 202511:00 am to 4:00 pm11/15/2025 11:00:00 AM +00:0011/15/2025 4:00:00 PM +00:00Add to Calendar
-
Sunday, November 16, 202512:00 to 4:00 pm11/16/2025 12:00:00 PM +00:0011/16/2025 4:00:00 PM +00:00Add to Calendar
Property Details
Home Type
- Multi-Family
Est. Annual Taxes
- $8,330
Lot Details
- 6,985 Sq Ft Lot
- Cul-De-Sac
- Paved or Partially Paved Lot
- Sprinkler System
HOA Fees
- $275 Monthly HOA Fees
Parking
- 2 Car Attached Garage
Home Design
- Home Under Construction
- Traditional Architecture
- Villa
- Property Attached
- Composition Roof
- Lap Siding
- Passive Radon Mitigation
- Stone Veneer
Interior Spaces
- Vaulted Ceiling
- Great Room with Fireplace
- Recreation Room
- Finished Basement
- Sump Pump
Kitchen
- Cooktop
- Dishwasher
- Stainless Steel Appliances
- Kitchen Island
- Disposal
Flooring
- Wood
- Carpet
- Tile
Bedrooms and Bathrooms
- 3 Bedrooms
- Custom Closet System
- Walk-In Closet
- 3 Full Bathrooms
Laundry
- Laundry Room
- Laundry on main level
Outdoor Features
- Covered Patio or Porch
- Playground
Schools
- Timber Sage Elementary School
- Spring Hill High School
Utilities
- Central Air
- Heating System Uses Natural Gas
Listing and Financial Details
- Assessor Parcel Number NP86110000-0026
- $0 special tax assessment
Community Details
Overview
- Association fees include curbside recycling, lawn service, snow removal, trash
- Chapel Hill Association
- Chapel Hill Villas Subdivision, Monroe Floorplan
Amenities
- Clubhouse
Recreation
- Community Pool
- Trails
Map
Home Values in the Area
Average Home Value in this Area
Property History
| Date | Event | Price | List to Sale | Price per Sq Ft |
|---|---|---|---|---|
| 10/27/2025 10/27/25 | Price Changed | $630,950 | -0.8% | $250 / Sq Ft |
| 11/24/2024 11/24/24 | For Sale | $635,950 | -- | $252 / Sq Ft |
Source: Heartland MLS
MLS Number: 2521265
- 13461 W 174th Place
- 13473 W 174th Place
- 13465 W 174th Place
- 13485 W 174th Place
- 13481 W 174th Place
- 13477 W 174th Place
- 13415 W 174th Terrace
- 13431 W 174th Terrace
- 13401 W 174th Place
- 17420 Crystal St
- 17404 Crystal St
- Northampton Plan at Boulder Hills - Enclave
- Sonoma Plan at Boulder Hills - Enclave
- Woodbury Plan at Boulder Hills - Enclave
- Willow Plan at Boulder Hills - Enclave
- Stratford II Plan at Boulder Hills - Enclave
- Manchester Plan at Boulder Hills - Enclave
- Westhampton Plan at Boulder Hills - Enclave
- Mira Plan at Boulder Hills - Enclave
- 13300 W 174th Place
- 10607 W 170th Terrace
- 16894 S Bell Rd
- 15133 S Navaho Dr
- 16505 W 153rd St
- 14801 S Brougham Dr
- 19979 Cornice St
- 19637 W 200th St
- 19987 Cornice St
- 19661 W 200th St
- 15450 S Brentwood St
- 15853 Foster
- 18851 W 153rd Ct
- 15801-15813 Riley St
- 1432 E Sheridan Bridge Ln
- 1928 E Stratford Rd
- 15347 Newton Dr
- 16615 W 139th St
- 6603 W 156th St
- 19616 W 199th Terrace
- 13590 Earnshaw St
