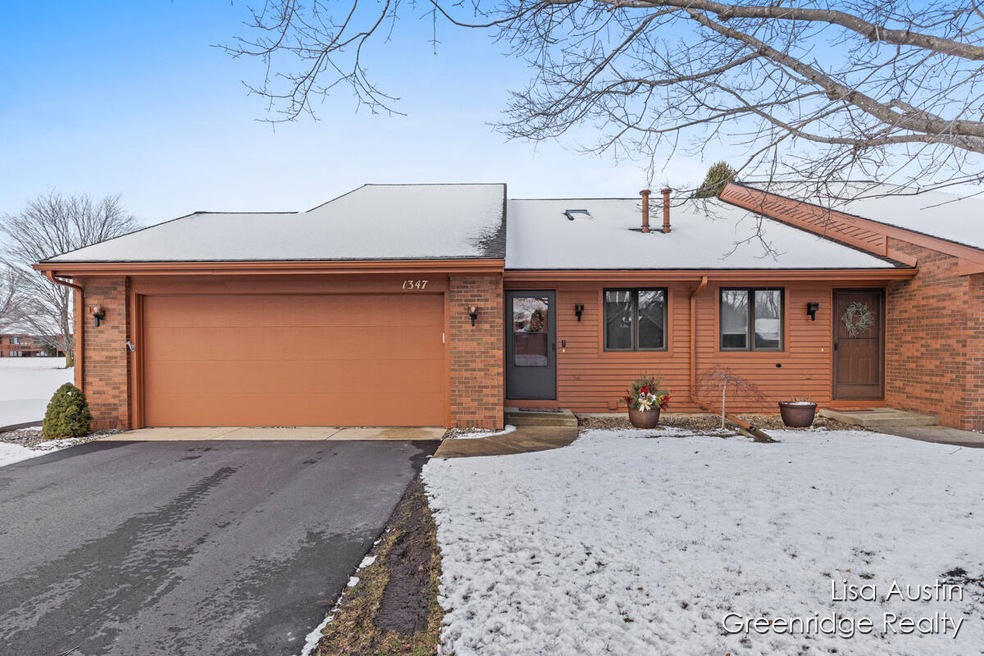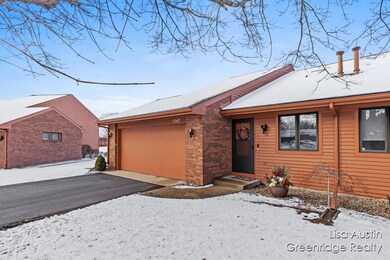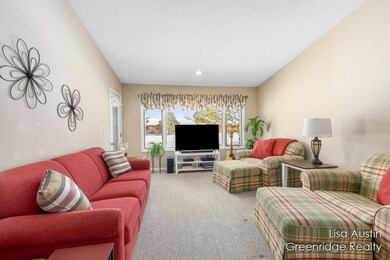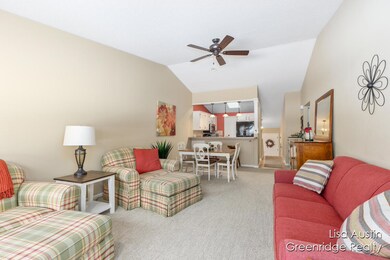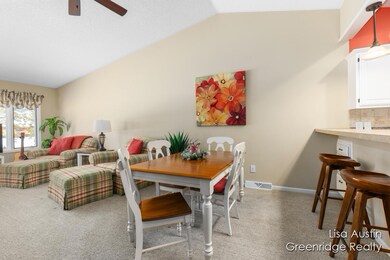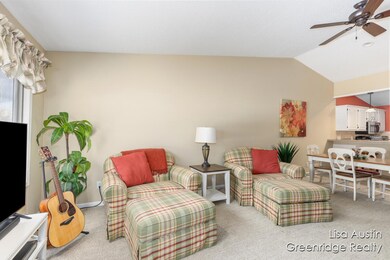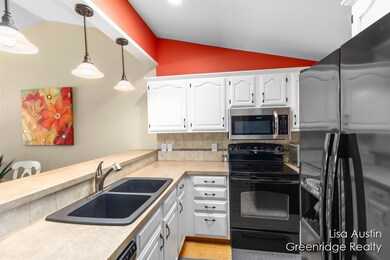
1347 Bent Tree Ct Unit 55 Hudsonville, MI 49426
Highlights
- Deck
- Tennis Courts
- Forced Air Heating and Cooling System
- Bursley School Rated A-
- 2 Car Attached Garage
- Wood Siding
About This Home
As of March 2024Don't Miss this Well Maintained Condo featuring 2 bedrooms, 2 baths and a beautiful view of the 18th fairway on Gleneagle Golf Course. Walk across the street to tennis/pickleball courts. Conveniently located near shopping, gas stations, restaurants, and Rivertown Crossings Mall.
Spacious master bedroom has sliders to deck. Kitchen has a skylight, updated white cabinets, and a large pantry.
The finished basement offers a bedroom, bath, and a large living area. New furnace in November 2000. Highest & Best by 6:00 pm 2/19.
Last Agent to Sell the Property
Greenridge Realty (Kentwood) License #6501391567 Listed on: 02/17/2024
Last Buyer's Agent
Benjamin Ashley
Mitten Real Estate License #6506047932
Property Details
Home Type
- Condominium
Est. Annual Taxes
- $2,354
Year Built
- Built in 1985
HOA Fees
- $285 Monthly HOA Fees
Parking
- 2 Car Attached Garage
Home Design
- Wood Siding
Interior Spaces
- 1,520 Sq Ft Home
- 2-Story Property
- Natural lighting in basement
Kitchen
- Range
- Microwave
- Dishwasher
Bedrooms and Bathrooms
- 2 Bedrooms
- 2 Full Bathrooms
Laundry
- Laundry on main level
- Dryer
- Washer
Outdoor Features
- Deck
Utilities
- Forced Air Heating and Cooling System
- Heating System Uses Natural Gas
- Natural Gas Water Heater
Community Details
Overview
- Association fees include water, trash, snow removal, sewer, lawn/yard care
- $250 HOA Transfer Fee
- Fairway Estates, Village Of Bent Tree Condos
Recreation
- Tennis Courts
Pet Policy
- No Pets Allowed
Ownership History
Purchase Details
Purchase Details
Home Financials for this Owner
Home Financials are based on the most recent Mortgage that was taken out on this home.Purchase Details
Purchase Details
Purchase Details
Purchase Details
Home Financials for this Owner
Home Financials are based on the most recent Mortgage that was taken out on this home.Purchase Details
Home Financials for this Owner
Home Financials are based on the most recent Mortgage that was taken out on this home.Purchase Details
Home Financials for this Owner
Home Financials are based on the most recent Mortgage that was taken out on this home.Similar Homes in Hudsonville, MI
Home Values in the Area
Average Home Value in this Area
Purchase History
| Date | Type | Sale Price | Title Company |
|---|---|---|---|
| Warranty Deed | -- | None Listed On Document | |
| Warranty Deed | $260,000 | First American Title | |
| Quit Claim Deed | -- | None Listed On Document | |
| Quit Claim Deed | $150 | None Listed On Document | |
| Quit Claim Deed | -- | None Listed On Document | |
| Warranty Deed | $174,900 | Nations Title Agency | |
| Warranty Deed | $147,000 | Sun Title Agency Ahr Llc | |
| Warranty Deed | $132,000 | -- |
Mortgage History
| Date | Status | Loan Amount | Loan Type |
|---|---|---|---|
| Previous Owner | $45,000 | New Conventional | |
| Previous Owner | $100,000 | New Conventional | |
| Previous Owner | $102,600 | New Conventional | |
| Previous Owner | $149,826 | FHA | |
| Previous Owner | $124,800 | Unknown | |
| Previous Owner | $15,600 | Unknown | |
| Previous Owner | $39,500 | Unknown | |
| Previous Owner | $41,000 | Credit Line Revolving | |
| Previous Owner | $23,856 | Credit Line Revolving | |
| Previous Owner | $105,600 | Purchase Money Mortgage |
Property History
| Date | Event | Price | Change | Sq Ft Price |
|---|---|---|---|---|
| 03/19/2024 03/19/24 | Sold | $260,000 | +4.0% | $171 / Sq Ft |
| 02/19/2024 02/19/24 | Pending | -- | -- | -- |
| 02/17/2024 02/17/24 | For Sale | $250,000 | -- | $164 / Sq Ft |
Tax History Compared to Growth
Tax History
| Year | Tax Paid | Tax Assessment Tax Assessment Total Assessment is a certain percentage of the fair market value that is determined by local assessors to be the total taxable value of land and additions on the property. | Land | Improvement |
|---|---|---|---|---|
| 2025 | $2,482 | $103,000 | $0 | $0 |
| 2024 | $2,153 | $103,000 | $0 | $0 |
| 2023 | $2,056 | $97,700 | $0 | $0 |
| 2022 | $2,257 | $87,700 | $0 | $0 |
| 2021 | $2,018 | $77,700 | $0 | $0 |
| 2020 | $1,996 | $72,900 | $0 | $0 |
| 2019 | $1,998 | $68,800 | $0 | $0 |
| 2018 | $1,705 | $63,100 | $0 | $0 |
| 2017 | $1,676 | $63,000 | $0 | $0 |
| 2016 | $1,665 | $59,700 | $0 | $0 |
| 2015 | $1,342 | $53,700 | $0 | $0 |
| 2014 | $1,342 | $49,800 | $0 | $0 |
Agents Affiliated with this Home
-
L
Seller's Agent in 2024
Lisa Austin
Greenridge Realty (Kentwood)
(616) 633-8326
38 Total Sales
-
B
Buyer's Agent in 2024
Benjamin Ashley
Mitten Real Estate
Map
Source: Southwestern Michigan Association of REALTORS®
MLS Number: 24008017
APN: 70-14-26-130-055
- 1367 Bent Tree Ct
- 6054 Gleneagle Dr
- 1496 Eagle Shore Ct Unit 13
- 1519 Eagle Shore Ct
- 1487 Eagle Shore Ct Unit 38
- 1481 Eagle Shore Ct Unit 39
- 1493 Eagle Shore Ct Unit 37
- 1306 Carol Dr
- 1110 Castlebay Way Unit 14
- 6451 12th Ave
- 1038 Castlebay Way Unit 18
- 1034 Castlebay Way Unit 16
- 1130 Castlebay Way Unit 21
- 1433 Winifred St
- 6137 Gleneagle Highlands Dr
- 1014 Castlebay Way Unit 8
- 1657 N Bay Dr
- 1509 Ponstein Dr
- 1025 Parsons St
- 925 Parsons St SW
