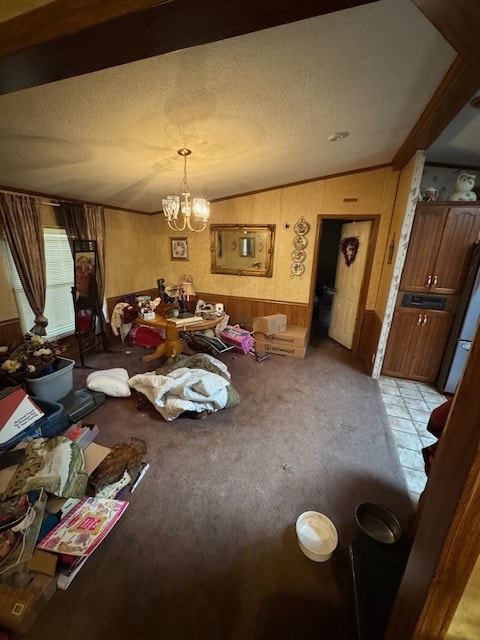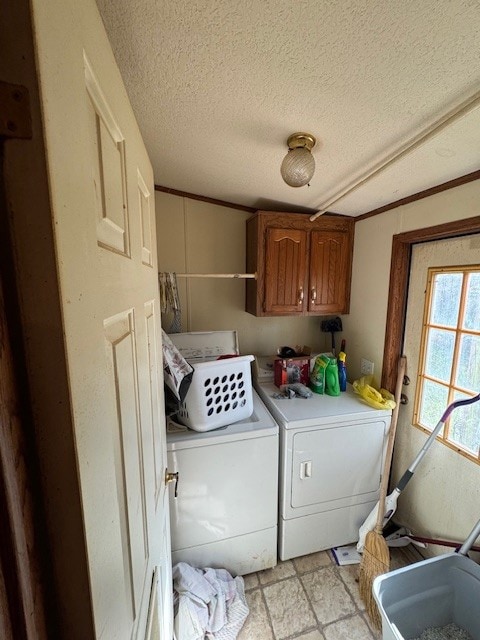1347 Bertha Owen Rd Morrison, TN 37357
Estimated payment $1,337/month
Highlights
- Very Popular Property
- Great Room
- Covered Patio or Porch
- Open Floorplan
- No HOA
- Stainless Steel Appliances
About This Home
"Property is Being Sold "AS IS" Seller will not make any repairs!!!! Affordable Home with Potential! 2 Homes 1 Price!!
If you’ve been looking for a property to add your own touch to, then look no further!!! This Fleetwood Manufactured home on a Brick Foundation is a great opportunity. Situated on almost 9 acres with plenty of room to have your mini farm. With a little updating, it could shine again. Features 3 Bedrooms and 2 Baths plus a Formal Dining Room. Inviting fireplace for those chilly evenings. Plenty of room for entertaining. Enjoy all the deer and turkeys while drinking coffee on the front porch. Property is on Well water. The Well House roof has partially fallen in but can be fixed. Also has a 14'x52' 2 Bedroom 1 bath mobile home (Needs repairs also). Property also has (3) Storage Buildings. Contact us today to schedule a viewing!!!
Listing Agent
Exit Realty Bob Lamb & Associates Brokerage Phone: 6156912342 License #382290 Listed on: 10/25/2025

Property Details
Home Type
- Mobile/Manufactured
Est. Annual Taxes
- $320
Year Built
- Built in 1994
Lot Details
- 8.9 Acre Lot
- Level Lot
Parking
- Gravel Driveway
Home Design
- Manufactured Home With Land
- Asphalt Roof
- Vinyl Siding
Interior Spaces
- 1,500 Sq Ft Home
- Property has 1 Level
- Open Floorplan
- Ceiling Fan
- Wood Burning Fireplace
- Gas Fireplace
- Great Room
- Living Room with Fireplace
- Utility Room
- Washer and Electric Dryer Hookup
- Crawl Space
- Fire and Smoke Detector
Kitchen
- Ice Maker
- Dishwasher
- Stainless Steel Appliances
- Kitchen Island
Flooring
- Carpet
- Vinyl
Bedrooms and Bathrooms
- 3 Main Level Bedrooms
- Walk-In Closet
- 2 Full Bathrooms
- Double Vanity
Schools
- Centertown Elementary
- Warren County High School
Utilities
- Central Heating and Cooling System
- Well
- Septic Tank
- High Speed Internet
- Satellite Dish
Additional Features
- Accessible Approach with Ramp
- Covered Patio or Porch
Listing and Financial Details
- Assessor Parcel Number 063 01100 000
Community Details
Overview
- No Home Owners Association
Pet Policy
- Pets Allowed
Map
Home Values in the Area
Average Home Value in this Area
Property History
| Date | Event | Price | List to Sale | Price per Sq Ft |
|---|---|---|---|---|
| 10/25/2025 10/25/25 | For Sale | $249,900 | -- | $167 / Sq Ft |
Source: Realtracs
MLS Number: 3033652
- 11220 Shelbyville Rd
- 11010 Shelbyville Rd
- 438 Earle Ln
- 0 Jacksboro Trail
- 75 Joe Witty Rd
- 7324 Jacksboro Rd
- 822 Bogle Rd
- 7817 Shelbyville Rd
- 403 Hidden Valley Cir
- 383 Hidden Valley Cir
- 0 Hidden Valley Cir Unit RTC2907193
- 0 Hidden Valley Cir Unit RTC2907196
- Lot 107 Hidden Valley Cir
- Lot 106 Hidden Valley Cir
- 587 Hidden Valley Cir
- 10 Jacobs St
- 119 Line St
- 142 Gilbert St
- 148 Mullican Rd
- 154 Remington Ln
- 200 N Fair St
- 162 Gwyndaland Dr
- 413 Elm Ln
- 117 Dogwood Pointe Dr Unit 1
- 28 Bybee Woods Dr Unit 2
- 73 Dogwood Pointe Dr Unit 1
- 718 Goodridge Rd
- 155 Dogwood Pointe Dr Unit 1
- 166 Dogwood Pointe Dr Unit 1
- 220 Dogwood Pointe Dr Unit 1
- 246 Dogwood Pointe Dr Unit 1
- 517 Bybee Branch Rd Unit 38
- 133 Cascade Ave Unit 1
- 133 Cascade Ave Unit 2
- 148 Tanglewood Dr
- 124 Meadowbrook Dr
- 235 Vinewood Rd
- 205 Edgewood Ave
- 307 McMinnville Hwy






