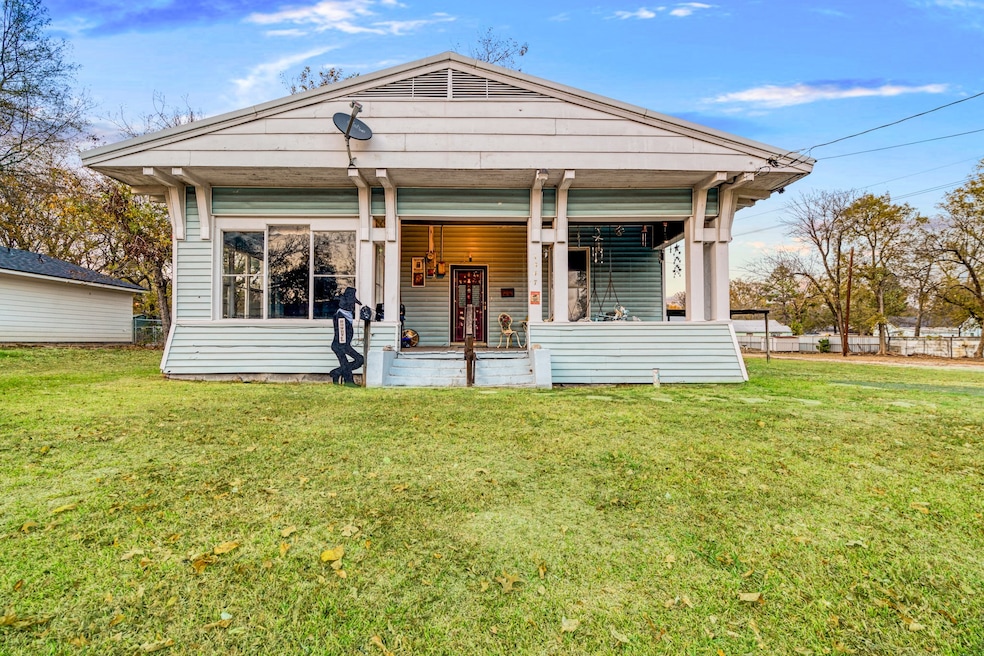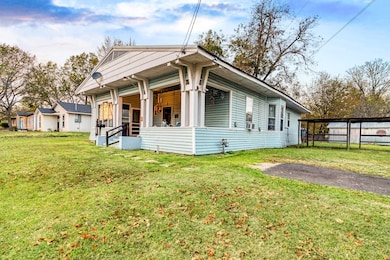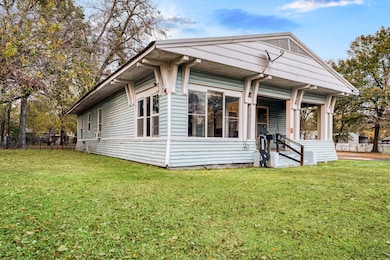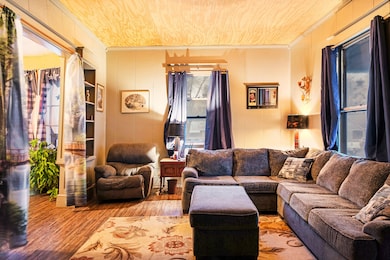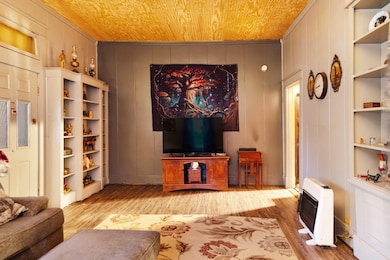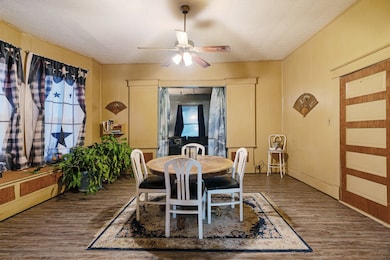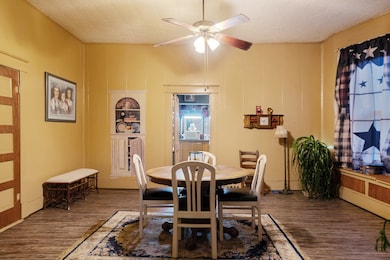Estimated payment $643/month
Highlights
- Covered Patio or Porch
- Bay Window
- Attic Fan
- Paris High School Rated A-
- 1-Story Property
- Central Heating and Cooling System
About This Home
Welcome home to this spacious and character-filled 2 bedroom, 2 bath property right in the heart of Paris. Featuring multiple living areas, tall ceilings, and classic details throughout, this home offers plenty of room to spread out and make it your own. Inside, you’ll find a generously sized living room, separate dining area, built-in shelves, and a cozy kitchen with a center island and great storage. Both bedrooms are comfortable in size, and the home includes two full bathrooms plus a bonus sitting area or flex space. The layout provides lots of versatility for families, investors, or anyone looking for room to grow. Step outside to a large backyard with endless possibilities—perfect for pets, gardening, entertaining, or projects. A metal shop sits at the back of the property, ideal for storage, hobbies, workspace, or equipment. This home offers a great footprint, tons of potential, and room to personalize. Perfect for homeowners or investors looking for value and space.
Home Details
Home Type
- Single Family
Est. Annual Taxes
- $738
Lot Details
- 0.34 Acre Lot
- Back Yard
Parking
- 2 Car Garage
- 2 Carport Spaces
Home Design
- Pillar, Post or Pier Foundation
- Metal Roof
Interior Spaces
- 1,542 Sq Ft Home
- 1-Story Property
- Ceiling Fan
- Bay Window
- Attic Fan
- Electric Oven
Bedrooms and Bathrooms
- 2 Bedrooms
- 2 Full Bathrooms
Outdoor Features
- Covered Patio or Porch
Schools
- Aiken Elementary School
- Paris High School
Utilities
- Central Heating and Cooling System
- Cable TV Available
Community Details
- City Of Paris Subdivision
Listing and Financial Details
- Legal Lot and Block 8 / 33-A
- Assessor Parcel Number 13868
Map
Home Values in the Area
Average Home Value in this Area
Tax History
| Year | Tax Paid | Tax Assessment Tax Assessment Total Assessment is a certain percentage of the fair market value that is determined by local assessors to be the total taxable value of land and additions on the property. | Land | Improvement |
|---|---|---|---|---|
| 2025 | $738 | $93,640 | $6,000 | $87,640 |
| 2024 | $738 | $93,640 | $6,000 | $87,640 |
| 2023 | $684 | $65,420 | $6,480 | $58,940 |
| 2022 | $703 | $38,290 | $6,480 | $31,810 |
| 2021 | $705 | $31,100 | $6,480 | $24,620 |
| 2020 | $725 | $30,890 | $6,480 | $24,410 |
| 2019 | $781 | $31,430 | $6,480 | $24,950 |
| 2018 | $718 | $28,860 | $6,000 | $22,860 |
| 2017 | $733 | $28,860 | $6,000 | $22,860 |
| 2016 | $703 | $27,650 | $6,000 | $21,650 |
| 2015 | -- | $27,650 | $6,000 | $21,650 |
| 2014 | -- | $26,710 | $6,000 | $20,710 |
Property History
| Date | Event | Price | List to Sale | Price per Sq Ft |
|---|---|---|---|---|
| 11/19/2025 11/19/25 | For Sale | $110,000 | -- | $71 / Sq Ft |
Source: North Texas Real Estate Information Systems (NTREIS)
MLS Number: 21116615
APN: 13868
- 1337 E Houston St
- 50 13th St SE
- 000 12th St SE
- 1100 Pine Bluff St
- 145 11th St NE
- 341 12th St NE
- 120 10th St NE
- 1731 Margaret St
- 226 10th St
- 264 10th St NE
- 374 17th St NE
- 440 12th St NE
- 286 10th St
- 1160 Clarksville St
- 233 10th St NE
- 404 17th St NE
- 503 & 513 NE 13 St
- 1905 E Price St
- 1745 E Cherry St
- 254 19th St SE
- 1343 Hillard St
- 125 13th St SE Unit 201
- 125-165 12th St SE
- 341 12th St NE
- 212 16th St SE
- 660 16th St NE
- 121 8th St NE
- 217 20th St SE
- 400 20th St SE Unit 430
- 716 E Austin St
- 1017 12th St SE Unit 1017
- 2526 Lamar Ave
- 1240 20th St NE
- 2470 Briarwood Dr
- 5 W Houston St Unit 203
- 5 W Houston St Unit 201
- 2490 Crescent Dr
- 370 29th St NE
- 334 5th St SW Unit 1
- 334 5th St SW Unit 2
