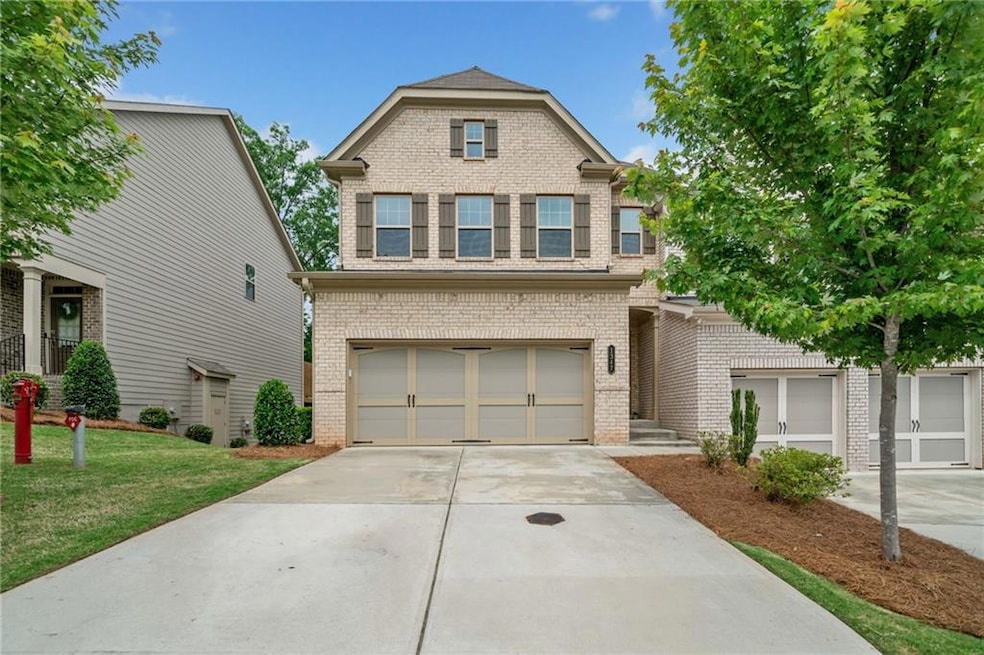
1347 Elderwood Way Cumming, GA 30041
Highlights
- Open-Concept Dining Room
- Clubhouse
- Wooded Lot
- Otwell Middle School Rated A
- Private Lot
- Vaulted Ceiling
About This Home
As of June 2025Welcome to this beautifully maintained 4-bedroom, 3.5-bath townhome, just 4 years young and featuring one proud owner. From the moment you step inside, you’ll be impressed by the open concept floor plan—perfect for entertaining and everyday living.
The gourmet kitchen is a chef’s dream, complete with KitchenAid appliances, crisp white cabinetry, and granite countertops that offer both style and functionality. Flow seamlessly from the kitchen into the spacious dining and living areas, ideal for hosting guests or relaxing at home.
Retreat to the large primary suite, where you'll find a spa-like bathroom with elegant finishes, perfect for unwinding after a long day. Three additional bedrooms provide ample space for family, guests, or a home office.
Need more room? The finished basement offers flexible space for a media room, gym, or bonus area, and the two-car garage adds extra convenience.
Don’t miss this opportunity to own a low-maintenance, like-new home with all the modern touches in a fantastic location!
Last Agent to Sell the Property
Keller Williams Realty Atlanta Partners Listed on: 05/17/2025

Townhouse Details
Home Type
- Townhome
Est. Annual Taxes
- $4,521
Year Built
- Built in 2021
Lot Details
- 2,178 Sq Ft Lot
- 1 Common Wall
- Wood Fence
- Level Lot
- Wooded Lot
- Zero Lot Line
HOA Fees
- $244 Monthly HOA Fees
Parking
- 2 Car Garage
- Parking Accessed On Kitchen Level
- Front Facing Garage
Home Design
- Composition Roof
- Brick Front
- Concrete Perimeter Foundation
Interior Spaces
- 2,486 Sq Ft Home
- 2-Story Property
- Roommate Plan
- Vaulted Ceiling
- Ventless Fireplace
- Two Story Entrance Foyer
- Family Room with Fireplace
- Open-Concept Dining Room
- Computer Room
Kitchen
- Open to Family Room
- Eat-In Kitchen
- Walk-In Pantry
- Gas Range
- Microwave
- Dishwasher
- Kitchen Island
- Stone Countertops
- White Kitchen Cabinets
Flooring
- Carpet
- Laminate
- Vinyl
Bedrooms and Bathrooms
- In-Law or Guest Suite
- Dual Vanity Sinks in Primary Bathroom
Laundry
- Laundry Room
- Laundry on upper level
Finished Basement
- Walk-Out Basement
- Finished Basement Bathroom
- Stubbed For A Bathroom
- Natural lighting in basement
Home Security
Outdoor Features
- Balcony
- Patio
Location
- Property is near schools
- Property is near shops
Schools
- Cumming Elementary School
- Otwell Middle School
- Forsyth Central High School
Utilities
- Forced Air Heating and Cooling System
- Heating System Uses Natural Gas
- High Speed Internet
- Phone Available
- Cable TV Available
Listing and Financial Details
- Assessor Parcel Number 195 303
Community Details
Overview
- $750 Initiation Fee
- 280 Units
- Access Management Group Association
- Secondary HOA Phone (770) 777-6890
- Cannon Place Subdivision
Recreation
- Tennis Courts
- Community Pool
Additional Features
- Clubhouse
- Fire and Smoke Detector
Ownership History
Purchase Details
Home Financials for this Owner
Home Financials are based on the most recent Mortgage that was taken out on this home.Purchase Details
Home Financials for this Owner
Home Financials are based on the most recent Mortgage that was taken out on this home.Similar Homes in Cumming, GA
Home Values in the Area
Average Home Value in this Area
Purchase History
| Date | Type | Sale Price | Title Company |
|---|---|---|---|
| Special Warranty Deed | $499,900 | None Listed On Document | |
| Warranty Deed | $296,500 | -- |
Mortgage History
| Date | Status | Loan Amount | Loan Type |
|---|---|---|---|
| Open | $484,903 | New Conventional | |
| Previous Owner | $237,200 | New Conventional |
Property History
| Date | Event | Price | Change | Sq Ft Price |
|---|---|---|---|---|
| 06/26/2025 06/26/25 | Sold | $499,900 | 0.0% | $201 / Sq Ft |
| 05/27/2025 05/27/25 | Price Changed | $499,900 | -4.8% | $201 / Sq Ft |
| 05/17/2025 05/17/25 | For Sale | $525,000 | -- | $211 / Sq Ft |
Tax History Compared to Growth
Tax History
| Year | Tax Paid | Tax Assessment Tax Assessment Total Assessment is a certain percentage of the fair market value that is determined by local assessors to be the total taxable value of land and additions on the property. | Land | Improvement |
|---|---|---|---|---|
| 2024 | $4,521 | $184,360 | $54,000 | $130,360 |
| 2023 | $4,516 | $183,488 | $52,000 | $131,488 |
| 2022 | $3,156 | $78,412 | $32,000 | $46,412 |
| 2021 | $2,165 | $78,412 | $32,000 | $46,412 |
| 2020 | $884 | $32,000 | $32,000 | $0 |
| 2019 | $498 | $18,000 | $18,000 | $0 |
Agents Affiliated with this Home
-
Mooney Group, Inc.

Seller's Agent in 2025
Mooney Group, Inc.
Keller Williams Realty Atlanta Partners
(678) 283-0629
9 in this area
197 Total Sales
-
Ben Glazner

Buyer's Agent in 2025
Ben Glazner
Atlanta Communities
(205) 908-0965
1 in this area
12 Total Sales
Map
Source: First Multiple Listing Service (FMLS)
MLS Number: 7581018
APN: 195-303
- 1620 Bluewater Ct
- 1237 Fischer Trace
- 2220 Peachtree Rd
- 649 Summitt Hill Way
- 651 Summitt Hill Way
- 683 Summitt Hill Way
- 630 Silva St
- 2120 Shaffer Rd
- 1875 Bernice Dr
- 1755 Falcon Creek Trail
- 2195 Pinetree Dr
- 1690 Eaglecreek Trail
- 625 Skytop Dr
- 627 Skytop Dr
- 1628 Indian Way
- 2155 Cove Trail
- 1621 Indian Way
- 638 Skytop Dr Unit 153
- 626 Skytop Dr Unit 159
