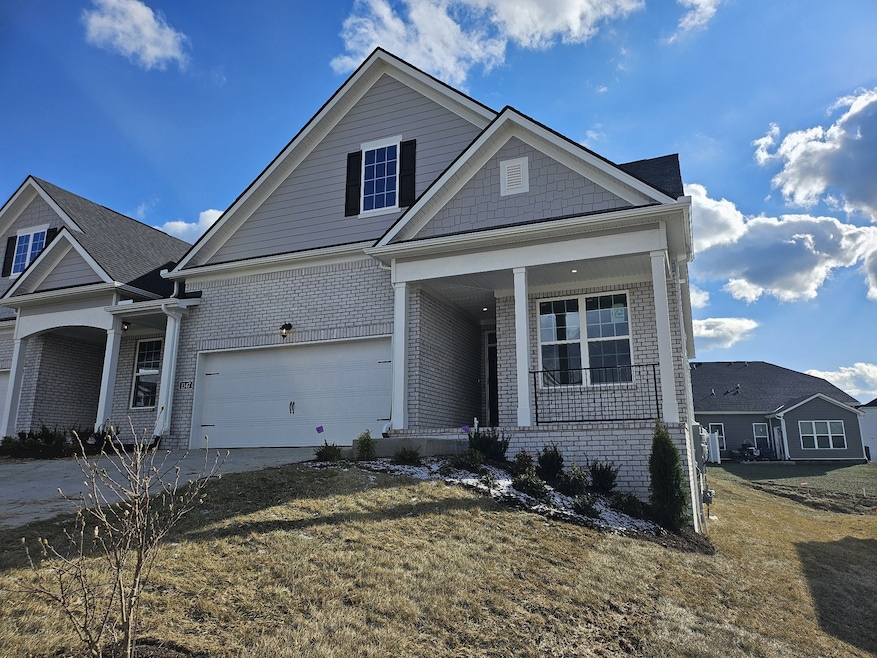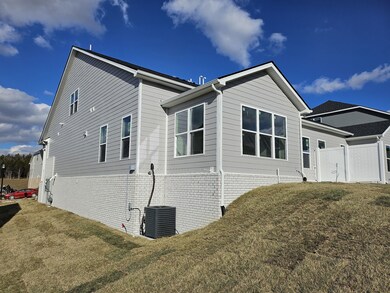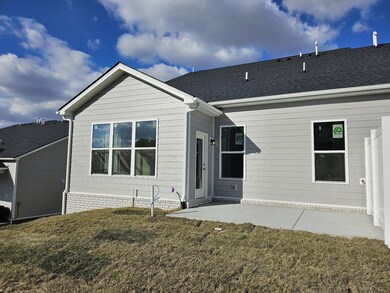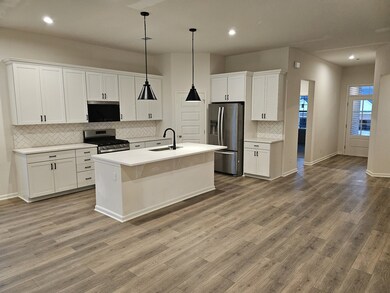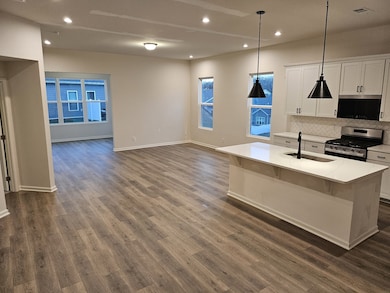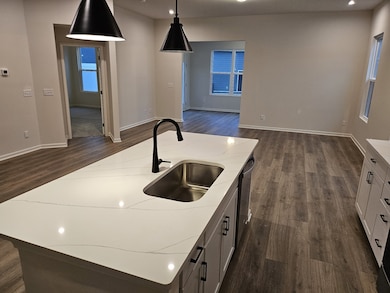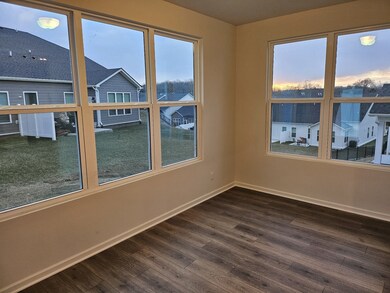1347 Harmony Hill Ln Mt. Juliet, TN 37122
Estimated payment $2,995/month
Highlights
- Fitness Center
- Open Floorplan
- Clubhouse
- Stoner Creek Elementary School Rated A
- ENERGY STAR Certified Homes
- Wood Flooring
About This Home
The Sutton! Low maintenance living with primary suite, guest bedroom, 2 full baths on main level and a stunning morning room! There is also a large loft upstairs, perfect for games, watching TV or just hanging out with family! This home includes many well desired features such as hard surface floors throughout the main living areas, quartz kitchen counters, SS appliances, and tile backsplash, tile flooring in all wet areas and more! Community features a wide array of amenities, including a clubhouse, pool, state of the art fitness center, walking trails, and sidewalks throughout. HOA fee covers exterior maintenance including mowing, irrigation, and master insurance policy. *Secure a 5.99% interest rate on this home with a Choice Lender, terms and conditions apply*
Listing Agent
Beazer Homes Brokerage Phone: 4074634415 License #378760 Listed on: 02/01/2025

Townhouse Details
Home Type
- Townhome
Est. Annual Taxes
- $2,800
Year Built
- Built in 2025
Lot Details
- End Unit
- Sloped Lot
- Irrigation Equipment
HOA Fees
- $235 Monthly HOA Fees
Parking
- 2 Car Attached Garage
- 4 Open Parking Spaces
- Front Facing Garage
- Driveway
Home Design
- Brick Exterior Construction
- Slab Foundation
- Shingle Roof
Interior Spaces
- 2,334 Sq Ft Home
- Property has 2 Levels
- Open Floorplan
- High Ceiling
- ENERGY STAR Qualified Windows
- Washer and Electric Dryer Hookup
Kitchen
- Gas Oven
- Microwave
- Dishwasher
- Stainless Steel Appliances
- Disposal
Flooring
- Wood
- Carpet
- Laminate
- Tile
Bedrooms and Bathrooms
- 2 Main Level Bedrooms
- Primary Bedroom on Main
- Walk-In Closet
- 2 Full Bathrooms
Home Security
Eco-Friendly Details
- ENERGY STAR Certified Homes
- No or Low VOC Paint or Finish
- Air Purifier
Outdoor Features
- Patio
Schools
- Stoner Creek Elementary School
- West Wilson Middle School
- Mt. Juliet High School
Utilities
- Central Heating and Cooling System
- Heating System Uses Natural Gas
- Underground Utilities
- High-Efficiency Water Heater
Listing and Financial Details
- Tax Lot 5802
Community Details
Overview
- Association fees include exterior maintenance, ground maintenance, recreation facilities
- Waverly Subdivision
Amenities
- Clubhouse
Recreation
- Community Playground
- Fitness Center
- Community Pool
- Trails
Security
- Carbon Monoxide Detectors
- Fire and Smoke Detector
Map
Home Values in the Area
Average Home Value in this Area
Property History
| Date | Event | Price | List to Sale | Price per Sq Ft |
|---|---|---|---|---|
| 03/31/2025 03/31/25 | Pending | -- | -- | -- |
| 02/28/2025 02/28/25 | Price Changed | $479,990 | -2.0% | $206 / Sq Ft |
| 02/01/2025 02/01/25 | For Sale | $489,990 | -- | $210 / Sq Ft |
Source: Realtracs
MLS Number: 2786472
- 475 Mabels Way
- 1419 Autumn Leaf Ln
- 154 Willow Bend Dr
- 2321 Willow Bend Dr
- 2525 Willow Bend Dr
- 5845 E Division St
- 348 Victoria Dr
- 413 Mabels Way
- 1 Rockford
- 305 Victoria Dr
- 513 Red Barn Way
- 106 Willow Bend Dr
- 3320 Highway 109 N
- 120 Willow Bend Dr
- 464 Mabels Way
- 1124 Aster Place
- 1107 Aster Place
- 1121 Aster Place
- 129 Willow Bend Dr
- 130 Willow Bend Dr
