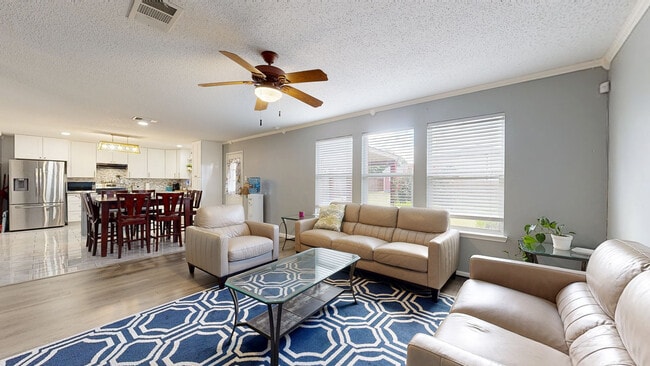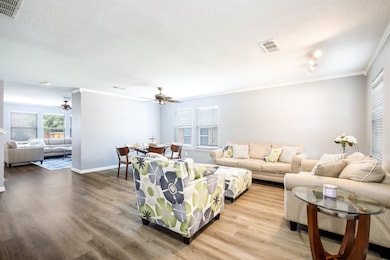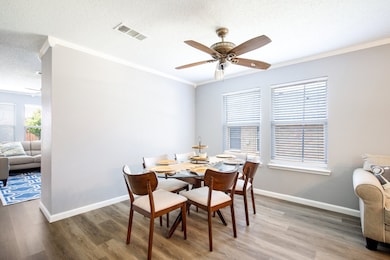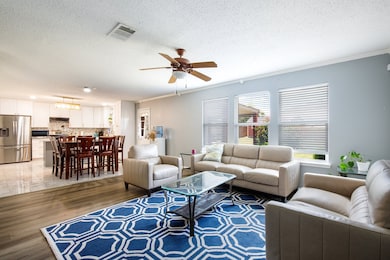
1347 Hayes St Cedar Hill, TX 75104
Estimated payment $2,600/month
Highlights
- 2 Car Attached Garage
- Fenced
- Back Yard
- Central Heating and Cooling System
About This Home
Welcome Home to Comfort, Space, and Style!
This beautifully updated 4-bedroom, 2.5-bath home offers an ideal combination of modern upgrades and room to grow, nestled in a friendly, established Cedar Hill neighborhood. Step inside to find fresh paint (2024) throughout and a remodeled kitchen (2022) featuring sleek finishes and ample cabinetry—perfect for family meals or entertaining guests. Enjoy peace of mind with major systems recently updated: Roof (2020), HVAC, water heater, and garage door opener all replaced within the last 5 years. A covered patio (added 2021) extends your living space outdoors, overlooking a spacious backyard—ideal for gardening, play, or summer BBQs. The home's flexible floorplan offers generous living areas, including a bright family room and comfortable bedrooms—perfect for a growing family or work-from-home needs. Just minutes from Cedar Hill State Park, Joe Pool Lake, and Uptown Village for shopping and dining. Enjoy easy access to major highways for a smooth commute, while nearby schools, parks, and community centers offer everything you need close to home. Whether you're looking for your forever home or a space to expand your dreams, this beauty delivers value, comfort, and convenience. Call TODAY for a private showing!
Listing Agent
Coldwell Banker Apex, REALTORS Brokerage Phone: 972-375-4642 License #0664062 Listed on: 07/08/2025

Co-Listing Agent
Coldwell Banker Apex, REALTORS Brokerage Phone: 972-375-4642 License #0713073
Home Details
Home Type
- Single Family
Est. Annual Taxes
- $8,545
Year Built
- Built in 2004
Lot Details
- 9,017 Sq Ft Lot
- Fenced
- Back Yard
Parking
- 2 Car Attached Garage
- Driveway
Home Design
- Composition Roof
Interior Spaces
- 2,860 Sq Ft Home
- 2-Story Property
- Dishwasher
- Washer Hookup
Bedrooms and Bathrooms
- 4 Bedrooms
Schools
- Plummer Elementary School
- Cedar Hill High School
Utilities
- Central Heating and Cooling System
- Cable TV Available
Community Details
- Cedar Crest Ph 2A1 Subdivision
Listing and Financial Details
- Legal Lot and Block 51 / 9
- Assessor Parcel Number 16006710090510000
Matterport 3D Tour
Floorplans
Map
Home Values in the Area
Average Home Value in this Area
Tax History
| Year | Tax Paid | Tax Assessment Tax Assessment Total Assessment is a certain percentage of the fair market value that is determined by local assessors to be the total taxable value of land and additions on the property. | Land | Improvement |
|---|---|---|---|---|
| 2025 | $5,515 | $372,890 | $65,000 | $307,890 |
| 2024 | $5,515 | $371,930 | $50,000 | $321,930 |
| 2023 | $5,515 | $323,390 | $50,000 | $273,390 |
| 2022 | $8,205 | $323,390 | $50,000 | $273,390 |
| 2021 | $5,488 | $215,070 | $40,000 | $175,070 |
| 2020 | $5,616 | $215,070 | $40,000 | $175,070 |
| 2019 | $5,870 | $215,070 | $40,000 | $175,070 |
| 2018 | $5,433 | $189,210 | $25,000 | $164,210 |
| 2017 | $5,152 | $179,550 | $25,000 | $154,550 |
| 2016 | $4,487 | $156,370 | $25,000 | $131,370 |
| 2015 | $3,494 | $142,680 | $25,000 | $117,680 |
| 2014 | $3,494 | $135,120 | $25,000 | $110,120 |
Property History
| Date | Event | Price | List to Sale | Price per Sq Ft |
|---|---|---|---|---|
| 09/24/2025 09/24/25 | Price Changed | $360,000 | -6.5% | $126 / Sq Ft |
| 07/08/2025 07/08/25 | For Sale | $385,000 | -- | $135 / Sq Ft |
Purchase History
| Date | Type | Sale Price | Title Company |
|---|---|---|---|
| Vendors Lien | -- | First American Title Ins Co |
Mortgage History
| Date | Status | Loan Amount | Loan Type |
|---|---|---|---|
| Open | $142,749 | FHA |
About the Listing Agent
Charmaine's Other Listings
Source: North Texas Real Estate Information Systems (NTREIS)
MLS Number: 20990489
APN: 16006710090510000
- 1208 Foster St
- 532 Prince St
- 513 King St
- 520 King St
- 1371 Lay St
- 524 Nance Dr
- 503 Evergreen Trail
- 1225 Venus St
- 554 Windy Ln
- 541 Simmons Way
- 1210 S Clark Rd
- 313 Simmons Dr
- 1198 S Clark Rd
- 200 Tranquility Ln
- 213 Rainsong Dr
- 1006 S Clark Rd
- 1140 Stoney Creek Dr
- 1051 S J Elmer Weaver Fwy
- 1047 S Highway 67
- 0000 Tar Rd
- 1213 Pettigrew Ct
- 523 Burleson St
- 1200 Nutting St
- 510 Burleson St
- 524 King St
- 1417 Atkins St
- 716 King St
- 445 Capricorn St
- 1225 Venus St
- 829 Windswept Dr
- 1104 Suburban Dr Unit 1106
- 204 Meadowbrooke Dr
- 1009 Neptune Ct
- 151 E Little Creek Rd
- 201 Poinsetta Ln
- 116 Yorkshire Dr
- 911 Blewitt Dr
- 900 Blewitt Dr
- 422 Pogue St
- 513 Olympus St





