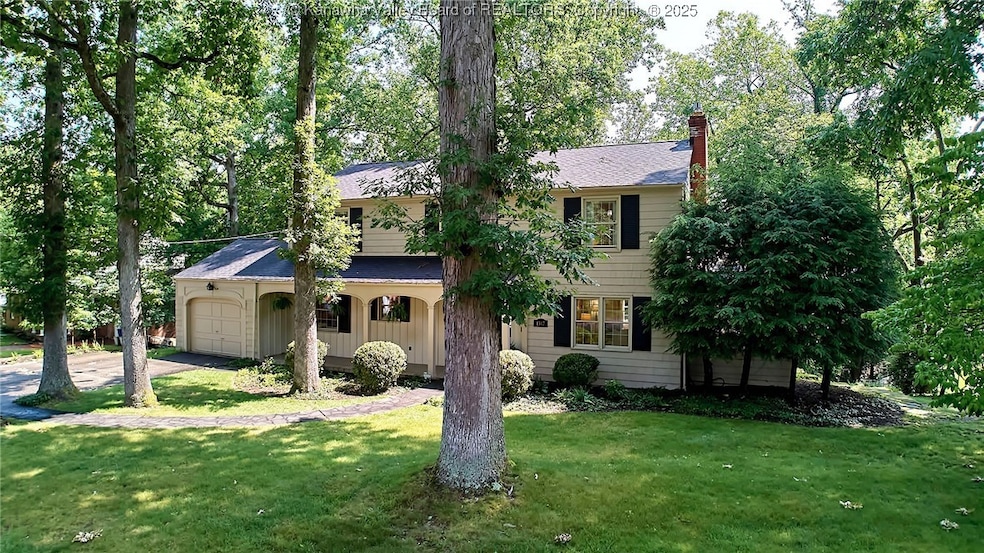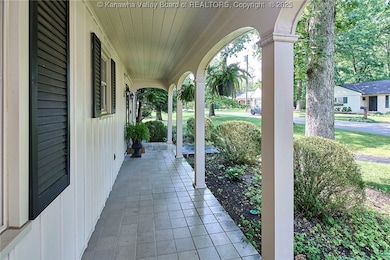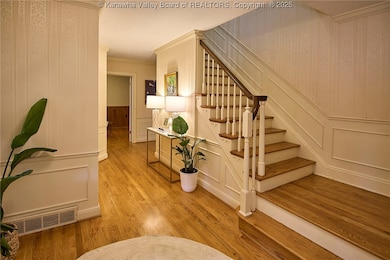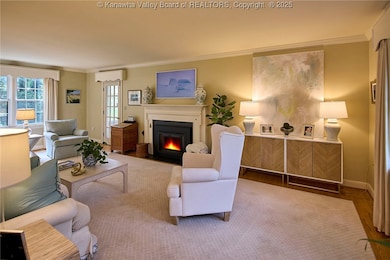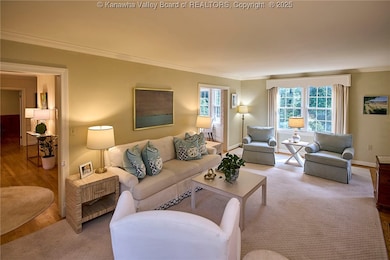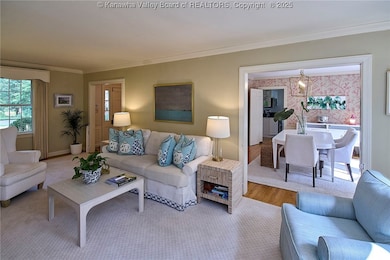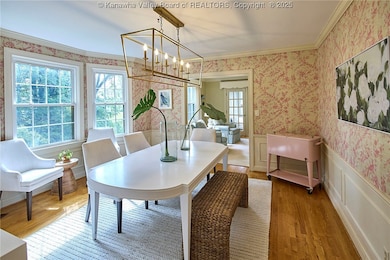
1347 Morningside Dr Charleston, WV 25314
South Hills NeighborhoodHighlights
- Deck
- Wooded Lot
- 2 Fireplaces
- Holz Elementary School Rated 10
- Wood Flooring
- No HOA
About This Home
As of August 2025Welcome to your dream home filled with Southern charm and timeless character! This beautifully maintained 4-bedroom, 2 full and 2 half-bath residence offers the perfect blend of comfort and elegance. Nestled among mature trees and lush landscaping, the home invites you in with an adorable front porch - perfect for sipping sweet tea and enjoying quiet mornings. Step inside to find bright, spacious living areas and a sunroom that's ideal for relaxing or entertaining year-round. The back patio offers even more outdoor living space, perfect for weekend gatherings or peaceful evenings under the stars. Whether you're hosting guests or simply unwinding, every corner of this home is designed with warmth and hospitality in mind. Don't miss this private haven surrounded by nature, where charm meets functionality in every detail!
Last Agent to Sell the Property
Better Homes and Gardens Real Estate Central License #180300346 Listed on: 06/10/2025

Home Details
Home Type
- Single Family
Est. Annual Taxes
- $3,156
Year Built
- Built in 1955
Lot Details
- 0.28 Acre Lot
- Fenced Yard
- Wooded Lot
Parking
- 1 Car Garage
Home Design
- Brick Exterior Construction
- Shingle Roof
- Composition Roof
- Shingle Siding
- Plaster
Interior Spaces
- 3,001 Sq Ft Home
- 2-Story Property
- 2 Fireplaces
- Self Contained Fireplace Unit Or Insert
- Insulated Windows
- Formal Dining Room
- Basement Fills Entire Space Under The House
- Fire and Smoke Detector
Kitchen
- Eat-In Kitchen
- Electric Range
- Microwave
- Dishwasher
- Trash Compactor
- Disposal
Flooring
- Wood
- Carpet
Bedrooms and Bathrooms
- 4 Bedrooms
Outdoor Features
- Deck
- Patio
- Outbuilding
Schools
- Holz Elementary School
- John Adams Middle School
- G. Washington High School
Utilities
- Central Air
- Heat Pump System
Community Details
- No Home Owners Association
- Waters Davis Creek Subdivision
Listing and Financial Details
- Assessor Parcel Number 09-0029-0023-0000-0000
Similar Homes in Charleston, WV
Home Values in the Area
Average Home Value in this Area
Property History
| Date | Event | Price | Change | Sq Ft Price |
|---|---|---|---|---|
| 08/05/2025 08/05/25 | Sold | $475,000 | -5.0% | $158 / Sq Ft |
| 07/01/2025 07/01/25 | Pending | -- | -- | -- |
| 06/10/2025 06/10/25 | For Sale | $499,999 | +11.5% | $167 / Sq Ft |
| 05/22/2023 05/22/23 | Sold | $448,500 | +12.1% | $149 / Sq Ft |
| 04/26/2023 04/26/23 | Pending | -- | -- | -- |
| 04/20/2023 04/20/23 | For Sale | $400,000 | -- | $133 / Sq Ft |
Tax History Compared to Growth
Tax History
| Year | Tax Paid | Tax Assessment Tax Assessment Total Assessment is a certain percentage of the fair market value that is determined by local assessors to be the total taxable value of land and additions on the property. | Land | Improvement |
|---|---|---|---|---|
| 2024 | $3,115 | $193,620 | $27,120 | $166,500 |
| 2023 | $1,919 | $119,280 | $27,120 | $92,160 |
| 2022 | $1,919 | $119,280 | $27,120 | $92,160 |
| 2021 | $1,912 | $119,280 | $27,120 | $92,160 |
| 2020 | $1,895 | $119,280 | $27,120 | $92,160 |
| 2019 | $1,883 | $119,280 | $27,120 | $92,160 |
| 2018 | $1,581 | $110,700 | $27,120 | $83,580 |
| 2017 | $1,571 | $110,700 | $27,120 | $83,580 |
| 2016 | $1,578 | $111,900 | $27,120 | $84,780 |
| 2015 | $1,566 | $111,900 | $27,120 | $84,780 |
| 2014 | $1,537 | $111,840 | $27,120 | $84,720 |
Agents Affiliated with this Home
-
Josie Moore
J
Seller's Agent in 2025
Josie Moore
Better Homes and Gardens Real Estate Central
(304) 546-5630
42 in this area
125 Total Sales
-
Vickie McLaughlin
V
Buyer's Agent in 2025
Vickie McLaughlin
Old Colony
(304) 415-0366
73 in this area
129 Total Sales
-
TONYA DUNNAVANT
T
Seller's Agent in 2023
TONYA DUNNAVANT
Better Homes and Gardens Real Estate Central
(304) 437-3888
20 in this area
168 Total Sales
-
Dewayne Duncan

Buyer's Agent in 2023
Dewayne Duncan
Better Homes and Gardens Real Estate Central
(304) 767-1919
5 in this area
20 Total Sales
Map
Source: Kanawha Valley Board of REALTORS®
MLS Number: 278681
APN: 20-09- 29-0023.0000
- 1420 Alexandria Place
- 1518 Dogwood Rd
- 1414 Bedford Rd
- 1500 Longridge Rd
- 1413 Longridge Rd
- 1407 Longridge Rd
- 168 Harmon Rd
- 1548 Skyline Rd
- 0 Stonehenge Rd Unit 278234
- 1501 Brentwood Rd
- 1521 Stonehenge Rd
- 1405 Ravinia Rd
- 1539 Clark Rd
- 10 Observatory Rd
- 9 Observatory Rd
- 1504 Ravinia Rd
- 1501 Knob Rd
- 1230 Stone Rd
- 135 E Ridge Rd
- 140 Abney Cir
