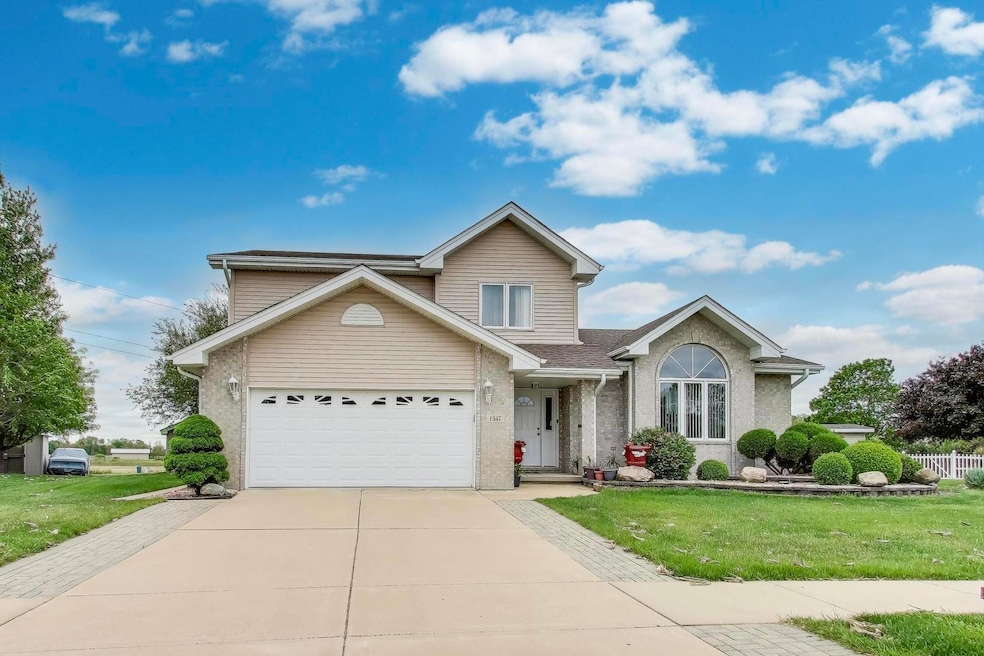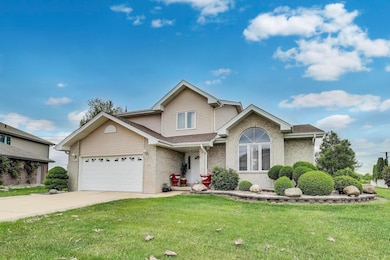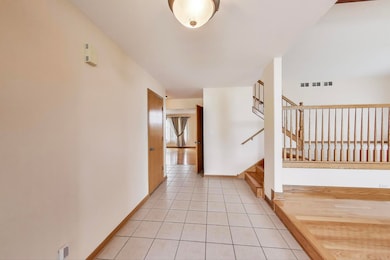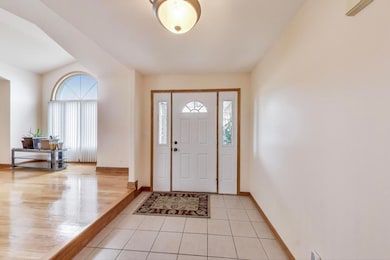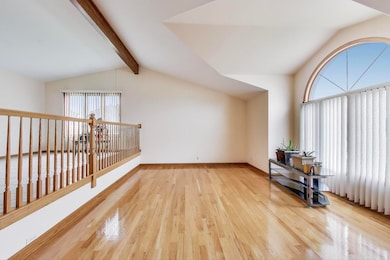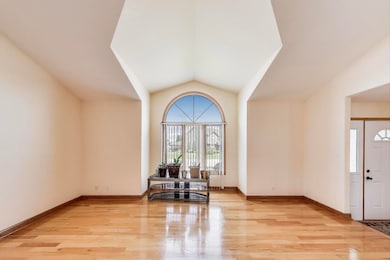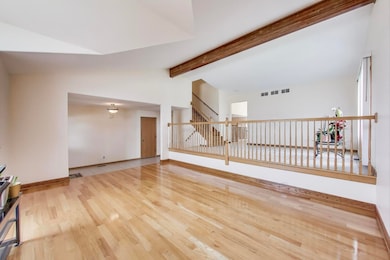
1347 Rainbow Cir Manteno, IL 60950
Estimated payment $3,221/month
Highlights
- Deck
- Recreation Room
- Whirlpool Bathtub
- Manteno Middle School Rated 9+
- Wood Flooring
- Formal Dining Room
About This Home
Welcome to this beautiful 4-bedroom and 3.5- bathroom home in South Creek! This home offers a ton of space and natural light. The kitchen has newer stainless-steel appliances and lots of cabinet space with a separate dining room. The main level also includes a powder room and the laundry room directly off the garage. All four bedrooms are upstairs. The primary bedroom includes a full bathroom with a double sink and a separate shower and tub with his and hers closets. The finished basement offers a custom bar with a sink and cabinet space for your drinks as well as a lot of room for recreation! For convenience, there is also a full bathroom in the basement too! The exterior is landscaped nicely and has a shed for storage as well. Newer roof and mechanicals within the last two years. Schedule your viewing today!
Home Details
Home Type
- Single Family
Est. Annual Taxes
- $11,247
Year Built
- Built in 2005
Lot Details
- 0.58 Acre Lot
- Lot Dimensions are 62.90x181.83x121.75x95.25x192.18
- Property is zoned SINGL
Parking
- 2 Car Garage
- Driveway
- Parking Included in Price
Home Design
- Split Level Home
- Brick Exterior Construction
- Asphalt Roof
- Concrete Perimeter Foundation
Interior Spaces
- 2,773 Sq Ft Home
- Bar
- Ceiling Fan
- Gas Log Fireplace
- Family Room with Fireplace
- Living Room
- Formal Dining Room
- Recreation Room
- Carbon Monoxide Detectors
Kitchen
- Range
- Microwave
- Dishwasher
- Stainless Steel Appliances
Flooring
- Wood
- Ceramic Tile
Bedrooms and Bathrooms
- 4 Bedrooms
- 4 Potential Bedrooms
- Dual Sinks
- Whirlpool Bathtub
- Separate Shower
Laundry
- Laundry Room
- Dryer
- Washer
Basement
- Basement Fills Entire Space Under The House
- Sump Pump
- Finished Basement Bathroom
Outdoor Features
- Deck
- Shed
Utilities
- Central Air
- Heating System Uses Natural Gas
Listing and Financial Details
- Homeowner Tax Exemptions
- Other Tax Exemptions
Map
Home Values in the Area
Average Home Value in this Area
Tax History
| Year | Tax Paid | Tax Assessment Tax Assessment Total Assessment is a certain percentage of the fair market value that is determined by local assessors to be the total taxable value of land and additions on the property. | Land | Improvement |
|---|---|---|---|---|
| 2024 | $11,447 | $131,811 | $18,509 | $113,302 |
| 2023 | $11,247 | $122,084 | $16,981 | $105,103 |
| 2022 | $10,489 | $107,322 | $15,333 | $91,989 |
| 2021 | $10,178 | $102,912 | $15,333 | $87,579 |
| 2020 | $9,901 | $97,520 | $14,923 | $82,597 |
| 2019 | $9,769 | $95,676 | $14,775 | $80,901 |
| 2018 | $9,219 | $92,374 | $14,557 | $77,817 |
| 2017 | $8,970 | $90,602 | $14,413 | $76,189 |
| 2016 | $8,705 | $91,405 | $14,413 | $76,992 |
| 2015 | $8,294 | $88,662 | $14,130 | $74,532 |
| 2014 | $7,568 | $84,800 | $13,921 | $70,879 |
| 2013 | -- | $86,388 | $14,062 | $72,326 |
Property History
| Date | Event | Price | Change | Sq Ft Price |
|---|---|---|---|---|
| 08/06/2025 08/06/25 | Price Changed | $420,000 | -2.3% | $151 / Sq Ft |
| 05/22/2025 05/22/25 | For Sale | $430,000 | -- | $155 / Sq Ft |
Purchase History
| Date | Type | Sale Price | Title Company |
|---|---|---|---|
| Warranty Deed | -- | None Listed On Document | |
| Grant Deed | $261,500 | -- |
Mortgage History
| Date | Status | Loan Amount | Loan Type |
|---|---|---|---|
| Closed | $93,657 | No Value Available |
Similar Homes in Manteno, IL
Source: Midwest Real Estate Data (MRED)
MLS Number: 12372138
APN: 03-02-21-302-298
- 1198 Cougar Run
- 624 Brian Dr
- 1102 Brian Dr
- 811 White Tail Bend
- 834 White Tail Bend
- Lot 16 Southcreek Dr
- Lot 1,2,3 S Cypress Dr
- 376 S Oak St
- 239 S Poplar St
- 236 Marquette Place S
- 166 Keigher Dr Unit 168
- 7500 Illinois 50
- 1024 Lincoln Dr
- 23 N Maple St
- 152 Section Line Rd
- 0 N Cypress Dr
- 440 Saint Aubin Cir
- 22 N Maple St Unit MR22
- 101 E Division St Unit 101
- 280 E 9000n Rd
- 109 E Division St Unit 109
- 477 Water Tower Rd N
- 465 Mulberry St Unit 3
- 1265 Winans Ave
- 627 N Edgemere Dr
- 3809 N 2250w Rd
- 125 N W Ave Unit 1
- 516 S Second St
- 508 Schroeder Ave Unit 2E
- 504 Schroeder Ave Unit 1
- 1321 Sioux Turn
- 421 W South St
- 250 N Entrance Ave Unit 9B
- 200 N Crestlane Dr
- 1097 E Merchant St Unit 2
- 1095 E Merchant St Unit 1
- 241 S Small Ave Unit 2
- 192 N Arseneau Rd
- 221 S Cannon Ave Unit 1S
- 240 S Cannon Ave
