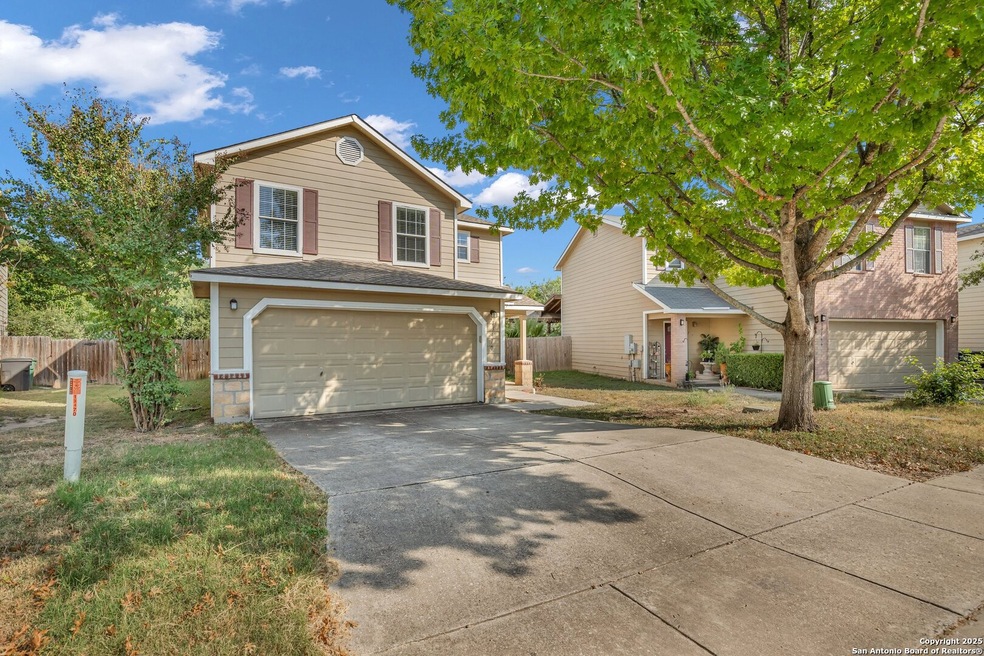
13470 Purdue Valley San Antonio, TX 78249
East Campus NeighborhoodHighlights
- Solid Surface Countertops
- Game Room
- Walk-In Pantry
- Brandeis High School Rated A
- Covered patio or porch
- 2 Car Attached Garage
About This Home
As of July 2025Located in a prime spot near UTSA this thoughtfully designed 3-bedroom, 2.5-bath home features an open-concept layout with stylish laminate flooring on the main level, creating the perfect flow for everyday living and entertaining. The kitchen shines with granite countertops, newer appliances, and a spacious layout ideal for gatherings or quiet mornings at home.
Last Buyer's Agent
Cristina Flores-Schnoke
eXp Realty
Home Details
Home Type
- Single Family
Est. Annual Taxes
- $6,329
Year Built
- Built in 2006
Lot Details
- 5,097 Sq Ft Lot
- Fenced
HOA Fees
- $20 Monthly HOA Fees
Home Design
- Slab Foundation
- Composition Roof
Interior Spaces
- 1,812 Sq Ft Home
- Property has 2 Levels
- Ceiling Fan
- Double Pane Windows
- Window Treatments
- Game Room
- Carpet
- Fire and Smoke Detector
Kitchen
- Walk-In Pantry
- Stove
- Microwave
- Ice Maker
- Dishwasher
- Solid Surface Countertops
- Disposal
Bedrooms and Bathrooms
- 3 Bedrooms
Laundry
- Laundry on lower level
- Washer Hookup
Parking
- 2 Car Attached Garage
- Garage Door Opener
Outdoor Features
- Covered patio or porch
Schools
- Carnahan Elementary School
- Stinson Middle School
- Brandeis High School
Utilities
- Central Heating and Cooling System
- Electric Water Heater
- Cable TV Available
Community Details
- $200 HOA Transfer Fee
- Park At University Hills Association
- The Park At University Hills Subdivision
- Mandatory home owners association
Listing and Financial Details
- Legal Lot and Block 35 / 13
- Assessor Parcel Number 148610130350
- Seller Concessions Offered
Ownership History
Purchase Details
Purchase Details
Purchase Details
Home Financials for this Owner
Home Financials are based on the most recent Mortgage that was taken out on this home.Similar Homes in San Antonio, TX
Home Values in the Area
Average Home Value in this Area
Purchase History
| Date | Type | Sale Price | Title Company |
|---|---|---|---|
| Quit Claim Deed | -- | None Available | |
| Warranty Deed | -- | Alamo Title | |
| Vendors Lien | -- | Commerce Title Builder |
Mortgage History
| Date | Status | Loan Amount | Loan Type |
|---|---|---|---|
| Previous Owner | $134,790 | Purchase Money Mortgage |
Property History
| Date | Event | Price | Change | Sq Ft Price |
|---|---|---|---|---|
| 07/23/2025 07/23/25 | Sold | -- | -- | -- |
| 07/03/2025 07/03/25 | Pending | -- | -- | -- |
| 06/07/2025 06/07/25 | Price Changed | $289,000 | -3.3% | $159 / Sq Ft |
| 04/23/2025 04/23/25 | For Sale | $299,000 | -0.3% | $165 / Sq Ft |
| 10/09/2024 10/09/24 | For Sale | $299,990 | 0.0% | $166 / Sq Ft |
| 12/28/2015 12/28/15 | Rented | $1,325 | 0.0% | -- |
| 11/28/2015 11/28/15 | Under Contract | -- | -- | -- |
| 11/18/2015 11/18/15 | For Rent | $1,325 | +2.3% | -- |
| 05/19/2015 05/19/15 | Off Market | $1,295 | -- | -- |
| 07/13/2012 07/13/12 | Rented | $1,295 | 0.0% | -- |
| 06/30/2012 06/30/12 | For Rent | $1,295 | 0.0% | -- |
| 06/30/2012 06/30/12 | Rented | $1,295 | -- | -- |
Tax History Compared to Growth
Tax History
| Year | Tax Paid | Tax Assessment Tax Assessment Total Assessment is a certain percentage of the fair market value that is determined by local assessors to be the total taxable value of land and additions on the property. | Land | Improvement |
|---|---|---|---|---|
| 2023 | $6,320 | $284,380 | $67,970 | $216,410 |
| 2022 | $6,460 | $260,960 | $51,510 | $209,450 |
| 2021 | $5,253 | $204,910 | $41,830 | $163,080 |
| 2020 | $4,949 | $189,720 | $32,250 | $157,470 |
| 2019 | $5,066 | $189,110 | $32,250 | $156,860 |
| 2018 | $4,884 | $182,200 | $32,250 | $149,950 |
| 2017 | $4,717 | $175,650 | $32,250 | $143,400 |
| 2016 | $4,472 | $166,540 | $32,250 | $134,290 |
| 2015 | $3,906 | $155,990 | $32,250 | $123,740 |
| 2014 | $3,906 | $144,740 | $0 | $0 |
Agents Affiliated with this Home
-
G
Seller's Agent in 2025
Gina Graham
eXp Realty
-
C
Buyer's Agent in 2025
Cristina Flores-Schnoke
eXp Realty
-
C
Seller's Agent in 2015
Caleb Lee
HomeRiver San Antonio
-
M
Seller's Agent in 2012
Marty Hutchison
Property Management Services of Texas, Inc.
-
C
Buyer's Agent in 2012
Cheryl Conway
Keller Williams Legacy
Map
Source: San Antonio Board of REALTORS®
MLS Number: 1860740
APN: 14861-013-0350
- 13443 Rutgers Garden
- 13203 Hopkins Glade
- 6311 Regency Ct
- 6303 Regency Crest
- 6322 Regency Manor
- 13327 Asbury Vista
- 13102 Oxford Bend
- 5919 Barton Hollow
- 13010 North Run
- 13106 Regency Bend
- 13139 Regency Bend
- 5823 Barton Hollow
- 13218 Regency Forest
- 5822 Trent Ranch
- 12527 Valle Dezavala
- 13115 Regency Bend
- 5815 Trent Ranch
- 5811 Valparaiso Way
- 6155 Blazing Trail
- 13023 Haven Farm






