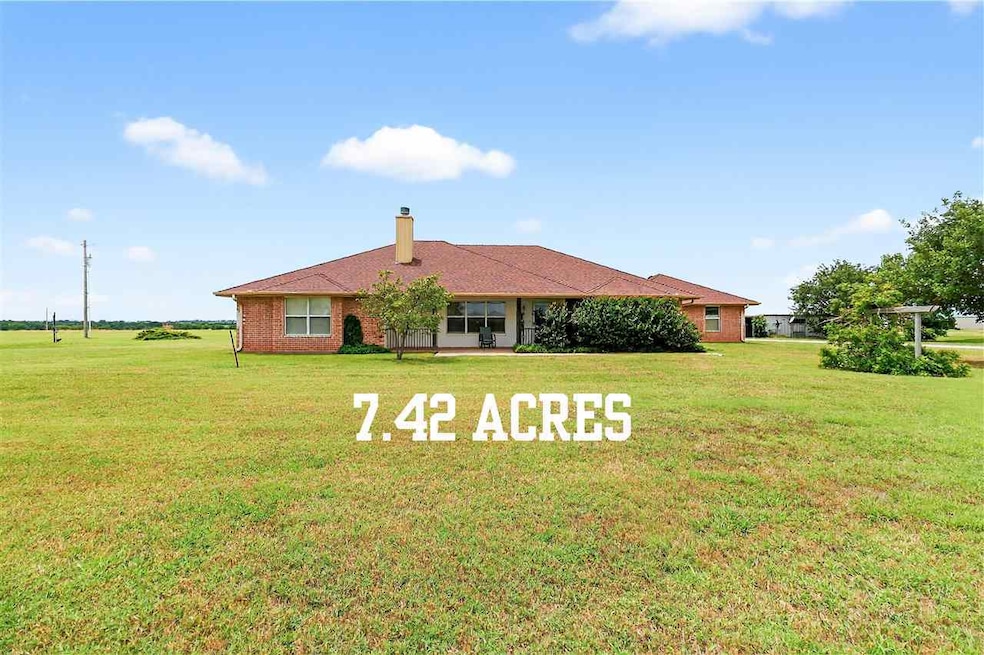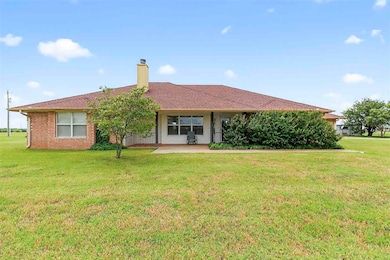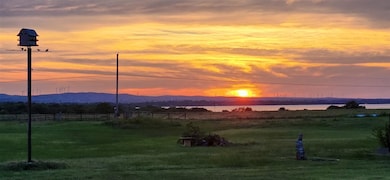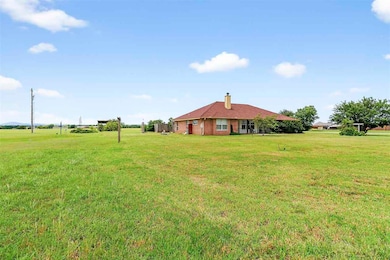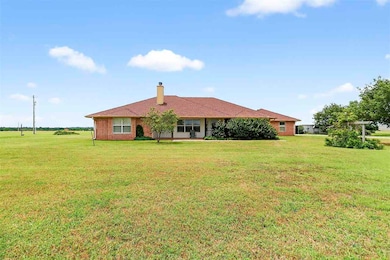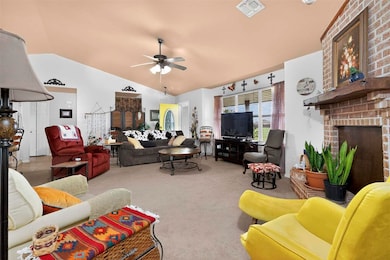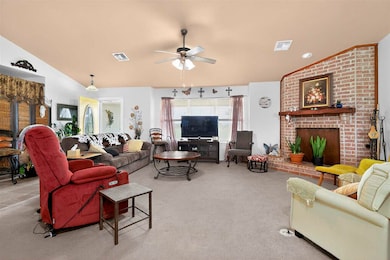Estimated payment $2,306/month
Highlights
- 7.42 Acre Lot
- Open Floorplan
- Home Office
- Elgin Elementary School Rated A-
- Mud Room
- Covered Patio or Porch
About This Home
Breathtaking Mt. Scott views and wide-open spaces await at 13473 NE Tony Creek Rd in Elgin, Oklahoma. This custom-built, one-owner home, constructed in 2002, offers approximately 2,150 square feet of well-designed living space on 7.42 acres. The open floor plan features 3 bedrooms, 2 bathrooms and 2 car garage. The home also includes a large mudroom, perfect for busy households and extra storage needs. Step outside to take in stunning, unobstructed views of Mt. Scott from your backyard. With plenty of space for gardening, livestock, or simply enjoying the peace and quiet, this property is ideal for those seeking a true country lifestyle. Located just minutes from Elgin, you’ll enjoy the perfect balance of rural living with easy access to town conveniences. Please call Misty Julian, Listing Broker at 580-656-1909 for more information.
Home Details
Home Type
- Single Family
Est. Annual Taxes
- $2,487
Year Built
- Built in 2002
Home Design
- Brick Veneer
- Slab Foundation
- Composition Roof
Interior Spaces
- 2,200 Sq Ft Home
- 1-Story Property
- Open Floorplan
- Wood Burning Fireplace
- Double Pane Windows
- Mud Room
- Combination Kitchen and Dining Room
- Home Office
- Workshop
- Utility Room
- Washer Hookup
Kitchen
- Single Oven
- Cooktop
- Dishwasher
- Kitchen Island
- Disposal
Flooring
- Carpet
- Laminate
Bedrooms and Bathrooms
- 3 Bedrooms
- Walk-In Closet
- 2 Bathrooms
Home Security
- Storm Doors
- Fire and Smoke Detector
Parking
- 2 Car Garage
- Garage Door Opener
Schools
- Elgin Elementary And Middle School
- Elgin High School
Utilities
- Central Heating and Cooling System
- Rural Water
- Electric Water Heater
- Water Softener
- Aerobic Septic System
Additional Features
- Covered Patio or Porch
- 7.42 Acre Lot
Community Details
- Built by Larry Hurst
Listing and Financial Details
- Homestead Exemption
Map
Home Values in the Area
Average Home Value in this Area
Tax History
| Year | Tax Paid | Tax Assessment Tax Assessment Total Assessment is a certain percentage of the fair market value that is determined by local assessors to be the total taxable value of land and additions on the property. | Land | Improvement |
|---|---|---|---|---|
| 2025 | $2,412 | $24,670 | $134 | $24,536 |
| 2024 | $2,412 | $24,670 | $134 | $24,536 |
| 2023 | $2,412 | $23,254 | $134 | $23,120 |
| 2022 | $2,334 | $23,254 | $134 | $23,120 |
| 2021 | $2,376 | $23,254 | $134 | $23,120 |
| 2020 | $2,179 | $22,659 | $134 | $22,525 |
| 2019 | $2,363 | $22,659 | $134 | $22,525 |
| 2018 | $2,384 | $22,910 | $134 | $22,776 |
| 2017 | $2,281 | $22,910 | $134 | $22,776 |
| 2016 | $2,253 | $22,839 | $134 | $22,705 |
| 2015 | $2,365 | $23,980 | $134 | $23,846 |
| 2014 | $2,315 | $23,980 | $134 | $23,846 |
Property History
| Date | Event | Price | List to Sale | Price per Sq Ft |
|---|---|---|---|---|
| 07/15/2025 07/15/25 | For Sale | $399,000 | -- | $181 / Sq Ft |
Source: Lawton Board of REALTORS®
MLS Number: 169223
APN: 0084996
- 13265 NE Clearwater Cir
- 988 NE Brown Rd
- 13654 NE Lafayette Dr
- 13543 NE Cornwallis Dr
- 38 NE Sunset Dr
- 15 Prairie View Rd
- 7655 Northgate Dr
- 6935 NE Watts Rd
- 7590 Highland Hills Dr
- 5640 NE Snowy Owl Rd
- 5605 NE Snowy Owl Rd
- 5481 NE Elk Point Rd
- TBD Wichita Meadows Ln
- 344 NE Wichita Meadows Ln
- 275 NE Happy Hollow Ln
- 4322 Mesa Dr
- 11663 NE Happy Hollow Rd
- 14293 NE Old Mill Rd
- 11945 NE Happy Hollow Rd
- 4297 Peak Ln
- 1001 4th Place
- 24711 Ok-58 Unit Granite Pointe Retreat
- 5703 Geronimo Rd
- 3712 NE Bradford St
- 20 NW Mission Blvd
- 430 NW Mission Blvd
- 1602 NW Lindy Ave
- 1604 NW Lindy Ave
- 2811 NW 21st Place
- 1304 NW Lincoln Ave
- 1306 NW Irwin Ave
- 2206 NW 19th St
- 1410 NW Taylor Ave
- 2204 NW Denver Ave
- 4001-4003 NW Ozmun Ave
- 3502 E Gore Blvd
- 2309-2309 NW 38th St
- 4033 NW Ozmun Ave
- 210 B St
- 3011 E Gore Blvd
