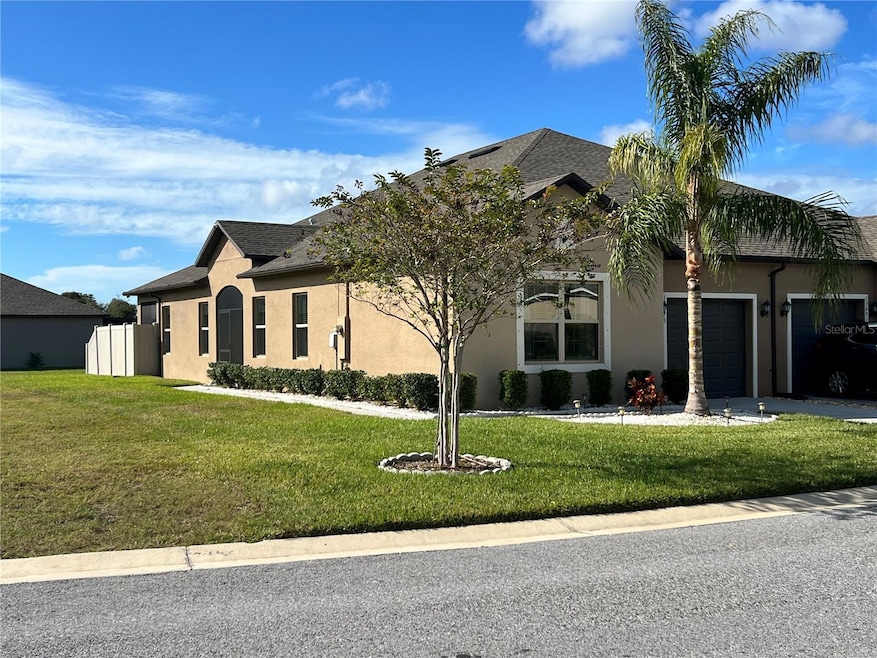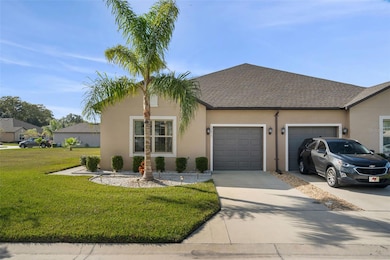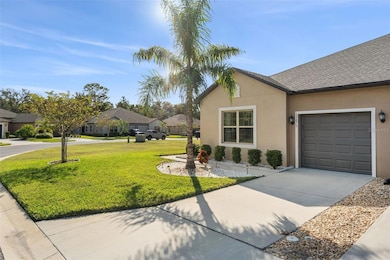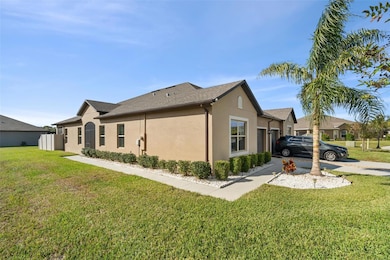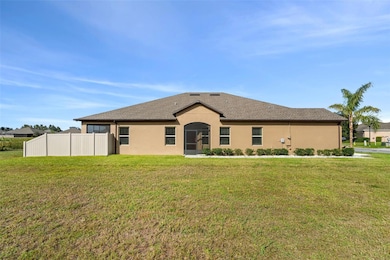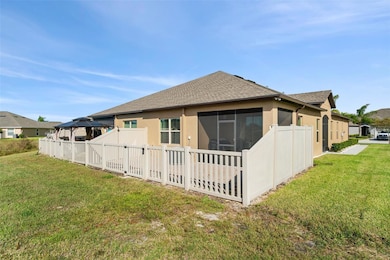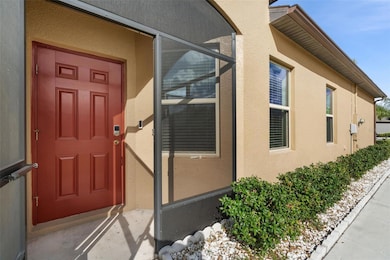13475 Crest Lake Dr Hudson, FL 34669
Estimated payment $1,885/month
Highlights
- Access To Pond
- Clubhouse
- Tennis Courts
- Fitness Center
- Community Pool
- Living Room
About This Home
$5,000 CLOSING COST INCENTIVE!!! Florida Living at Its Best!
Welcome to this beautiful 1,521-square-foot, low-maintenance villa located in the lovely community of Lakeside. If you’re looking for a move-in ready home with absolutely nothing to do, this one is a perfect choice. As you enter, you’re greeted by a bright, open-concept living space designed for both comfort and style. To your right, the spacious dining area offers plenty of room for a full-sized table and is accented by custom lighting—a perfect spot for entertaining or family gatherings. The gourmet kitchen features shaker cabinets, solid-surface countertops, and stainless steel appliances. Large, light tile flooring flows seamlessly through the main living areas, creating an airy and cohesive feel. The living room is warm and welcoming, with large windows and a full-sized sliding door that opens to a covered, screened-in paver patio—ideal for relaxing or entertaining. Beyond that, enjoy an additional open patio for the best of both indoor and outdoor living. The primary bedroom suite is generously sized and filled with natural light. The light wood flooring keeps the space bright and modern, while the large walk-in closet and beautiful ensuite bathroom add a touch of luxury. The primary bath features a glass-enclosed shower, double sinks, shaker-style cabinetry, and solid-surface countertops—a true retreat. The second bedroom also offers ample space and its own walk-in closet, while the third bedroom includes a deep closet and the same elegant wood flooring found in the primary suite. The second full bathroom is equally well-appointed, with an updated vanity, solid-surface counters, and a tub/shower combination. The indoor laundry room includes both washer and dryer, and the one-car garage comes with an epoxy floor and automatic opener. Outside, this villa sits on a large lot—rare for the community—providing extra privacy and space without the upkeep. The association fees cover the roof, exterior paint, lawn care, and irrigation, giving you true maintenance-free living. Enjoy all the Lakeside community amenities, including a beautiful pool, clubhouse, fitness center, tennis court, half basketball court, fishing pier, and playground. There are also plenty of opportunities to connect with neighbors through bingo, bunko, Pilates, and community events. Conveniently located close to shopping, dining, and major highways, you’ll have easy access to downtown Tampa, the airport, and Moffitt Cancer Center, just one exit away. Welcome home—to the Florida lifestyle you’ve been searching for.
Listing Agent
CHARLES RUTENBERG REALTY INC Brokerage Phone: 866-580-6402 License #3381560 Listed on: 11/08/2025

Home Details
Home Type
- Single Family
Est. Annual Taxes
- $5,277
Year Built
- Built in 2021
Lot Details
- 10,471 Sq Ft Lot
- South Facing Home
- Irrigation Equipment
- Property is zoned MPUD
HOA Fees
- $77 Monthly HOA Fees
Parking
- 1 Car Garage
Home Design
- Villa
- Slab Foundation
- Shingle Roof
- Block Exterior
- Stucco
Interior Spaces
- 1,521 Sq Ft Home
- 1-Story Property
- Living Room
Kitchen
- Convection Oven
- Range
- Microwave
- Dishwasher
- Disposal
Flooring
- Laminate
- Ceramic Tile
Bedrooms and Bathrooms
- 3 Bedrooms
- 2 Full Bathrooms
Laundry
- Laundry Room
- Dryer
- Washer
Outdoor Features
- Access To Pond
Schools
- Moon Lake Elementary School
- Crews Lake Middle School
- Hudson High School
Utilities
- Central Heating and Cooling System
- Thermostat
- Electric Water Heater
- High Speed Internet
- Cable TV Available
Listing and Financial Details
- Visit Down Payment Resource Website
- Tax Lot 48
- Assessor Parcel Number 17-24-35-0100-00000-0480
- $2,329 per year additional tax assessments
Community Details
Overview
- Association fees include pool, maintenance structure, ground maintenance, pest control, trash
- Nadine Association
- Lakeside Ph 1B & 2B Subdivision
Amenities
- Clubhouse
- Community Mailbox
Recreation
- Tennis Courts
- Community Basketball Court
- Community Playground
- Fitness Center
- Community Pool
- Park
- Dog Park
Map
Home Values in the Area
Average Home Value in this Area
Tax History
| Year | Tax Paid | Tax Assessment Tax Assessment Total Assessment is a certain percentage of the fair market value that is determined by local assessors to be the total taxable value of land and additions on the property. | Land | Improvement |
|---|---|---|---|---|
| 2025 | $5,277 | $220,890 | -- | -- |
| 2024 | $5,277 | $214,670 | -- | -- |
| 2023 | $5,088 | $207,190 | $49,718 | $157,472 |
| 2022 | $4,766 | $201,162 | $41,968 | $159,194 |
| 2021 | $2,226 | $28,090 | $0 | $0 |
| 2020 | $1,961 | $17,750 | $0 | $0 |
| 2019 | $1,842 | $7,100 | $0 | $0 |
Property History
| Date | Event | Price | List to Sale | Price per Sq Ft |
|---|---|---|---|---|
| 11/08/2025 11/08/25 | For Sale | $259,000 | -- | $170 / Sq Ft |
Purchase History
| Date | Type | Sale Price | Title Company |
|---|---|---|---|
| Special Warranty Deed | $227,500 | Lennar Title Inc |
Mortgage History
| Date | Status | Loan Amount | Loan Type |
|---|---|---|---|
| Open | $181,996 | New Conventional |
Source: Stellar MLS
MLS Number: TB8446332
APN: 35-24-17-0100-00000-0480
- 13407 Crest Lake Dr
- 13644 Eastfork Ln
- 13307 Crest Lake Dr
- 13990 Weddington Terrace
- 13285 Crest Lake Dr
- 13987 Weddington Terrace
- 13243 Crest Lake Dr
- 13719 Crest Lake Dr
- 13722 Lakemont Dr
- 13834 Crest Lake Dr
- 13752 Reindeer Cir
- 13830 Trull Way
- 14019 Crater Cir
- 13295 Marble Sands Ct
- 13800 Crater Cir
- 13678 Sea Bridge Dr
- 13699 Sea Bridge Dr
- 13636 Knotty Ln
- 13638 Moosehead Cir
- 13801 Newport Shores Dr
- 13336 Crest Lake Dr
- 13946 Lugano Ct
- 13508 Marble Sands Ct
- 13833 Reindeer Cir
- 13959 Caden Glen Dr
- 12718 White Bluff Rd
- 13295 Mylion Way Unit 1
- 13255 Niti Dr
- 12009 Greengate Dr
- 12112 Fall Creek Ct
- 11843 Faithful Way
- 12311 Boot Spur Way
- 12505 Cavalier Ct
- 15750 Greyrock Dr
- 12314 Canyon Blvd
- 15625 Stable Run Dr
- 12152 Canyon Blvd
- 12804 Kellywood Cir
- 15943 Stable Run Dr
- 15662 Stable Run Dr
