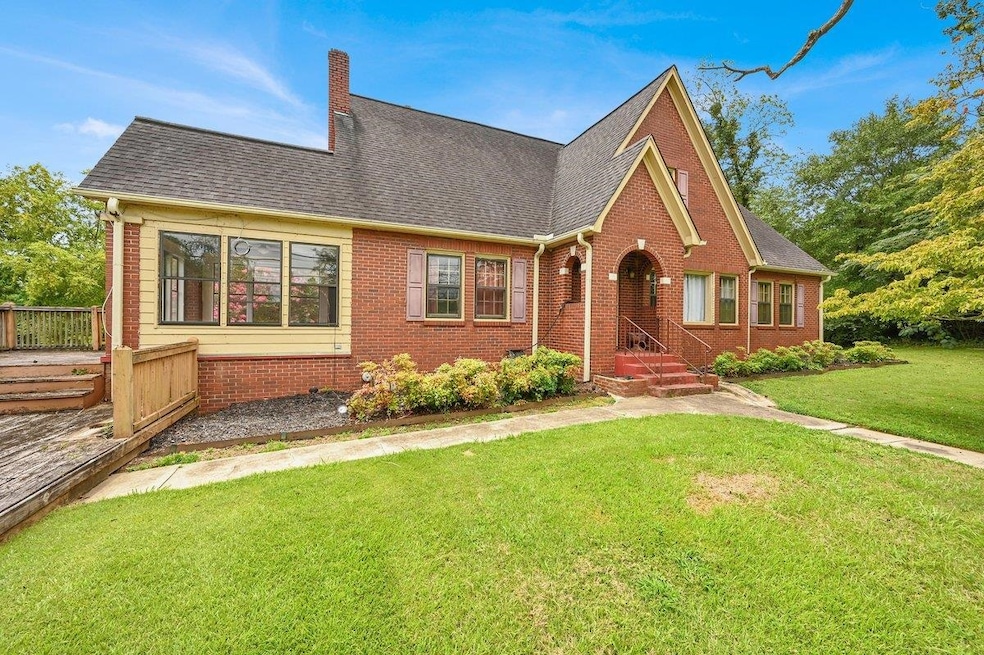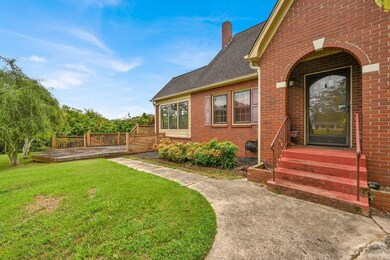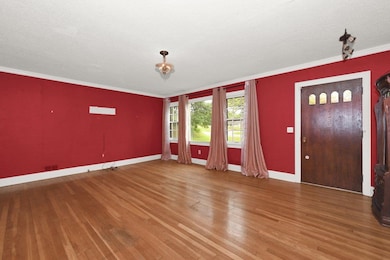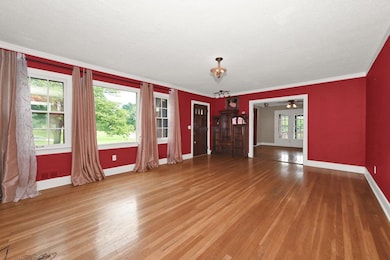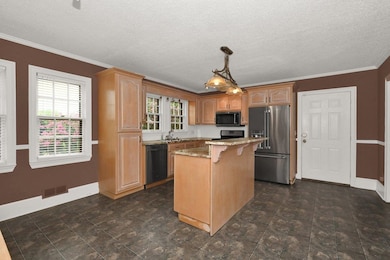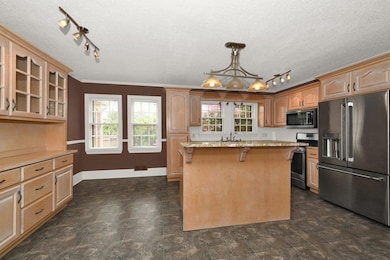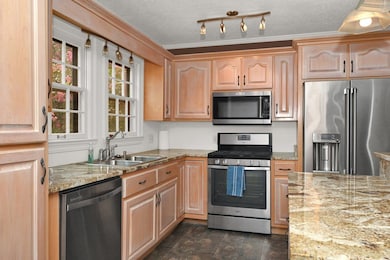1348 3rd St SE Cullman, AL 35055
Estimated payment $3,235/month
Highlights
- Engineered Wood Flooring
- Main Floor Primary Bedroom
- No HOA
- Cullman City Primary School Rated 10
- Terrace
- Front Porch
About This Home
A timeless classic is this Brick 6 Bedroom 2.5 Bath Tudor style home a min from Downtown Cullman. The arched brick entry welcomes you right into the large living room. Beautifully maintained Hardwood floors throughout living areas. Den or sitting room off of liv Rm flows out to sunroom that also opens to outdoor multi-tier deck. Spacious kitchen with Island, granite tops and gas cooktop stove opens out to upper level deck with covered outdoor kitchen. Frml Dining rm for Family gatherings. Main level has 2bedroms & bath 2nd level has 4 large bedrooms and 2nd baths. Partial finished basement was used as office with storage and 1/2 bath with separate business entry. 2 car garage and plenty of parking on exterior as well as Gazebo for morning coffee or afternoon relaxing. Sitting on 0.97 Ac lot perfect work from home zoning, convenient to everything.
Home Details
Home Type
- Single Family
Est. Annual Taxes
- $1,550
Year Built
- Built in 1947
Lot Details
- 0.97 Acre Lot
- Lot Dimensions are 175x267x197x210
- Property fronts a highway
Parking
- 2 Car Garage
Home Design
- Brick Exterior Construction
- Combination Foundation
- Architectural Shingle Roof
- Vinyl Siding
Interior Spaces
- Woodwork
- Crown Molding
- Engineered Wood Flooring
- Partially Finished Basement
- Natural lighting in basement
Kitchen
- Gas Cooktop
- Microwave
- Dishwasher
- Kitchen Island
Bedrooms and Bathrooms
- 6 Bedrooms
- Primary Bedroom on Main
Outdoor Features
- Glass Enclosed
- Terrace
- Built-In Barbecue
- Front Porch
Schools
- East Elementary School
- Cullman Middle School
- Cullman High School
Utilities
- Central Air
Community Details
- No Home Owners Association
- Cullman Community
- Other See Remarks Subdivision
Listing and Financial Details
- Assessor Parcel Number 9117
Map
Home Values in the Area
Average Home Value in this Area
Tax History
| Year | Tax Paid | Tax Assessment Tax Assessment Total Assessment is a certain percentage of the fair market value that is determined by local assessors to be the total taxable value of land and additions on the property. | Land | Improvement |
|---|---|---|---|---|
| 2025 | $1,550 | $41,420 | $0 | $0 |
| 2024 | $1,475 | $39,480 | $0 | $0 |
| 2023 | $1,475 | $38,020 | $0 | $0 |
| 2022 | $1,314 | $35,300 | $0 | $0 |
| 2021 | $1,175 | $31,700 | $0 | $0 |
| 2020 | $1,133 | $30,600 | $0 | $0 |
| 2019 | $1,133 | $30,600 | $0 | $0 |
| 2018 | $1,064 | $28,800 | $0 | $0 |
| 2017 | $1,059 | $28,680 | $0 | $0 |
| 2016 | $1,059 | $28,680 | $0 | $0 |
| 2014 | $1,026 | $27,820 | $0 | $0 |
Property History
| Date | Event | Price | List to Sale | Price per Sq Ft |
|---|---|---|---|---|
| 09/25/2025 09/25/25 | Price Changed | $589,900 | -1.7% | $135 / Sq Ft |
| 08/06/2025 08/06/25 | For Sale | $599,900 | -- | $137 / Sq Ft |
Source: Strategic MLS Alliance (Cullman / Shoals Area)
MLS Number: 524041
APN: 17-01-11-3-005-003.000
- 312 Cliff Rd SE
- 316 Cliff Rd SE
- 0 Meldrum St NE
- 1329 5th St SE
- 105 Convent Rd NE
- 615 Alabama Ave SE
- 411 9th Ave SE
- 2017 4th St SE
- 1341 Goehler Rd SE
- 608 5th St SE
- 1343 10th St SE
- 506 4th St SE
- 0 6th Ave Unit 523302
- 1402 10th St SE
- 1430 10th St SE
- 1502 Bailey Ct NE
- 1331 11th St SE
- 1000 Brentwood Dr NE
- 1000 Brookridge Ln SE
- 1004 Brookridge Ln SE
- 310 Hoeppner Ln NE
- 1609 16th St SE
- 422-A Oak Manor Dr SW
- 1410 Beth St NW
- 704 Denson Ave SW Unit 702
- 1535 Warnke Rd NW Unit I
- 2176 Mcafee Rd NE
- 1620 Dryden St SE
- 1616 Simmons St
- 1603 Edgewood St NW
- 220 Donauer Dr SW
- 1845 Northcrest Dr NW
- 490 Co Rd 469
- 18010 US Highway 31 Unit 6
- 1035 County Road 1303 Unit 3
- 242 County Road 482
- 173 County Road 1154
- 141 Co Rd 1701
- 401 College Dr NE
- 1033 Union Hill Church Rd
