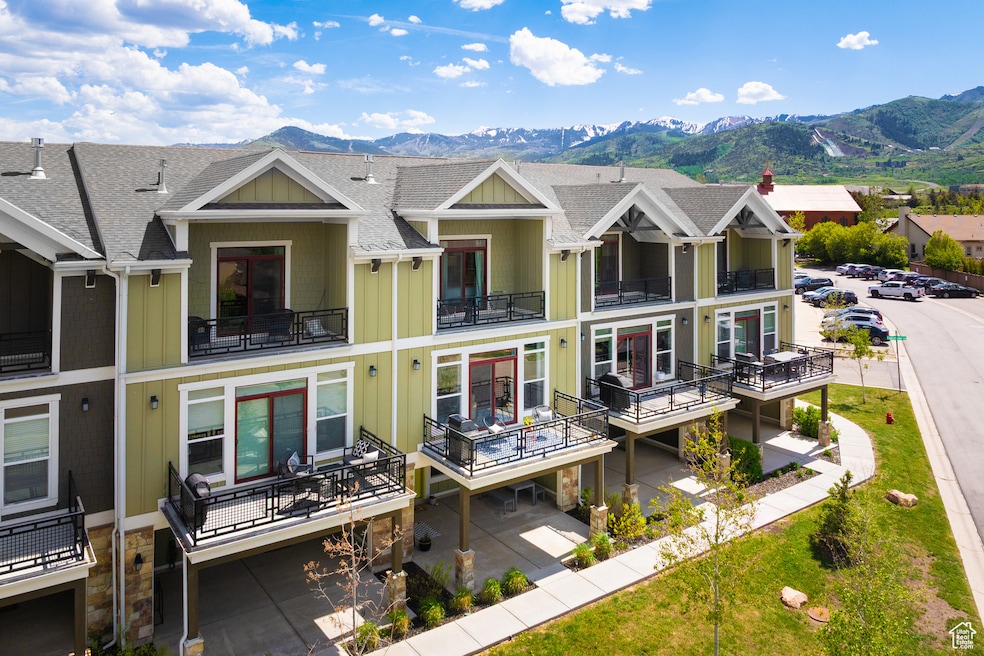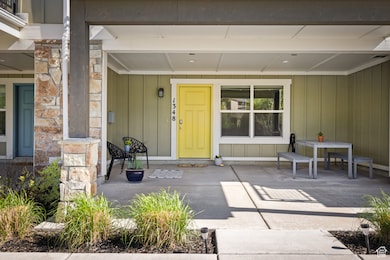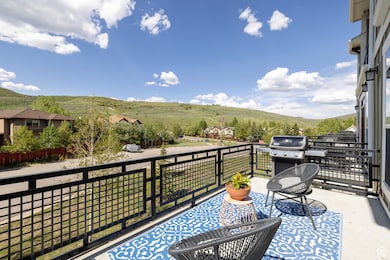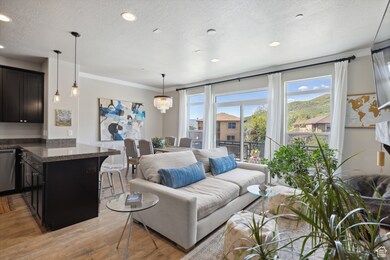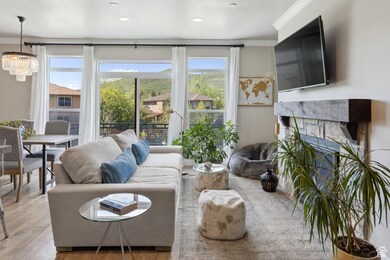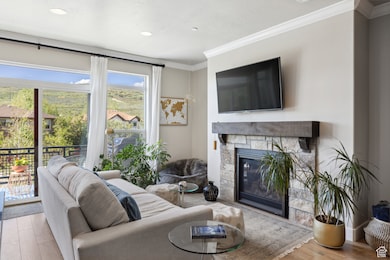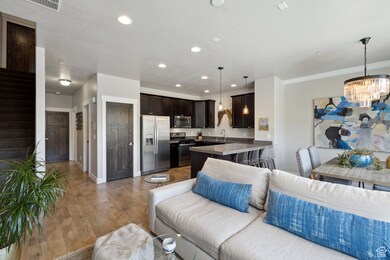1348 Fiddich Glen Ln Park City, UT 84098
Estimated payment $6,578/month
Highlights
- Mountain View
- Wood Flooring
- Covered Patio or Porch
- Trailside School Rated 10
- 1 Fireplace
- Balcony
About This Home
Experience the best of Park City living in this thoughtfully designed townhome at Kimball Junction. Step outside to miles of scenic hiking and biking trails, then stroll to Kimball Junction's restaurants, boutiques, and coffee shops offering all the everyday comforts you need, right in your neighborhood. World-class skiing is just minutes away at Park City Mountain, Canyons Village, and Deer Valley Resort, giving you easy access to Utah's premier slopes and year-round alpine adventure. Whether it's a sunrise ride, coffee around the corner, or dinner with friends and family, life flows naturally here. Inside, the home is a sanctuary of calm. Flooded with natural light and appointed with thoughtful finishes, it offers private outdoor space and a layout designed to foster peace and comfort, perfectly in tune with Park City's active, outdoor lifestyle.
Listing Agent
William Winstead
Christies International Real Estate Park City License #5482837 Listed on: 06/26/2025
Property Details
Home Type
- Condominium
Est. Annual Taxes
- $3,359
Year Built
- Built in 2016
HOA Fees
- $200 Monthly HOA Fees
Parking
- 2 Car Attached Garage
Property Views
- Mountain
- Valley
Interior Spaces
- 1,752 Sq Ft Home
- Ceiling Fan
- 1 Fireplace
Kitchen
- Built-In Range
- Microwave
- Freezer
- Disposal
Flooring
- Wood
- Carpet
- Tile
Bedrooms and Bathrooms
- 3 Bedrooms
Laundry
- Dryer
- Washer
Outdoor Features
- Balcony
- Covered Patio or Porch
Schools
- Trailside Elementary School
- Ecker Hill Middle School
- Park City High School
Utilities
- Forced Air Heating and Cooling System
- Natural Gas Connected
Community Details
- Fiddich Glen Subdivision
Listing and Financial Details
- Assessor Parcel Number FIDG-9
Map
Home Values in the Area
Average Home Value in this Area
Tax History
| Year | Tax Paid | Tax Assessment Tax Assessment Total Assessment is a certain percentage of the fair market value that is determined by local assessors to be the total taxable value of land and additions on the property. | Land | Improvement |
|---|---|---|---|---|
| 2024 | $3,148 | $550,000 | $68,750 | $481,250 |
| 2023 | $3,148 | $550,000 | $68,750 | $481,250 |
| 2022 | $2,671 | $412,500 | $68,750 | $343,750 |
| 2021 | $2,663 | $357,500 | $68,750 | $288,750 |
| 2020 | $2,729 | $357,500 | $68,750 | $288,750 |
| 2019 | $2,273 | $275,000 | $68,750 | $206,250 |
| 2018 | $2,273 | $275,000 | $68,750 | $206,250 |
| 2017 | $1,901 | $247,500 | $41,250 | $206,250 |
| 2016 | $0 | $0 | $0 | $0 |
Property History
| Date | Event | Price | Change | Sq Ft Price |
|---|---|---|---|---|
| 09/16/2025 09/16/25 | Pending | -- | -- | -- |
| 06/26/2025 06/26/25 | For Sale | $1,150,000 | -- | $656 / Sq Ft |
Purchase History
| Date | Type | Sale Price | Title Company |
|---|---|---|---|
| Warranty Deed | -- | Us Title Insurance Agency |
Mortgage History
| Date | Status | Loan Amount | Loan Type |
|---|---|---|---|
| Open | $470,700 | New Conventional |
Source: UtahRealEstate.com
MLS Number: 2094742
APN: FIDG-9
- 1348 Fiddich Glen Ln Unit 9
- 1339 Fiddich Glen Ln
- 6642 Trout Creek Ct
- 1143 Station Loop Rd
- 1126 Station Loop Rd
- 1039 Lincoln Ln
- 6322 Park Ln N Unit 3
- 1102 Station Loop Rd
- 1370 Center Dr Unit 12
- 1370 Center Dr Unit 21
- 1370 Center Dr Unit 17
- 1456 Newpark Blvd Unit 213
- 1476 Newpark Blvd Unit 402
- 1476 Newpark Blvd Unit 308
- 1012 Station Loop Rd
- 7790 Bitner Rd Unit 18C1
- 900 Bitner Rd Unit C24
