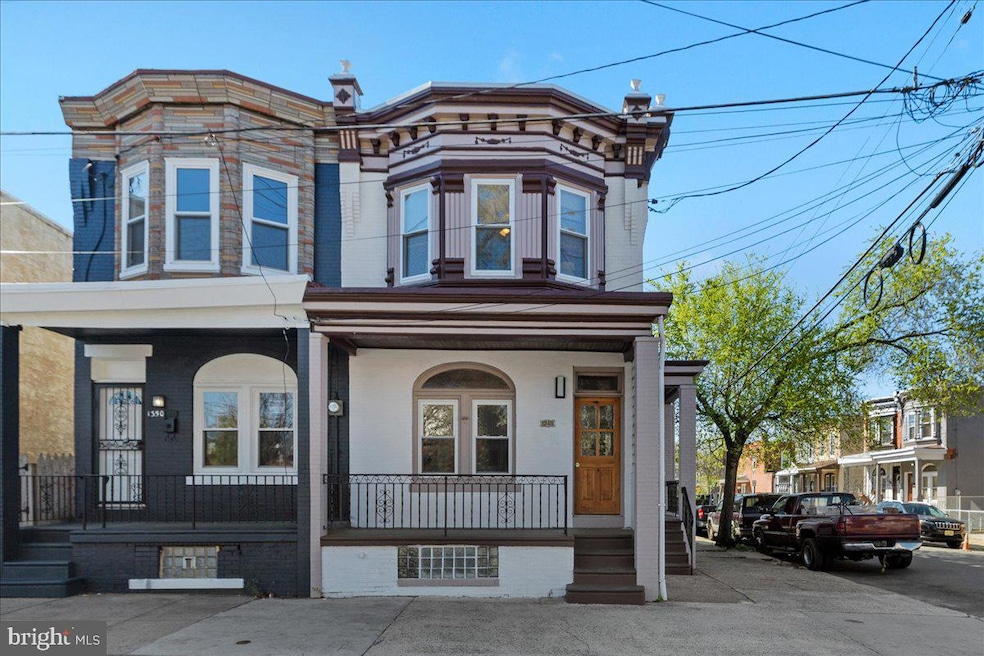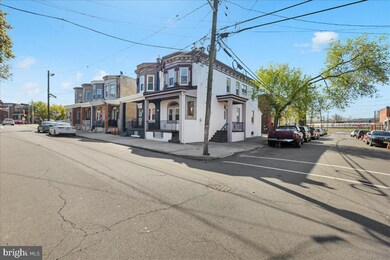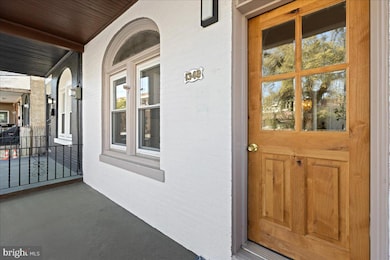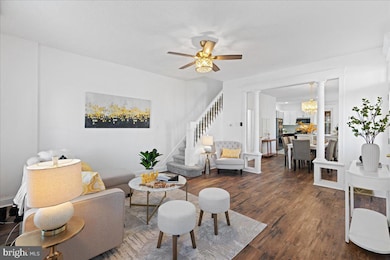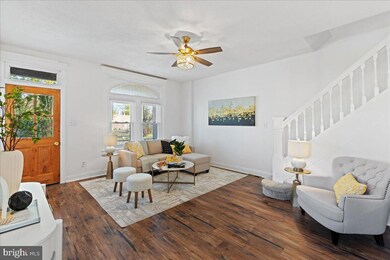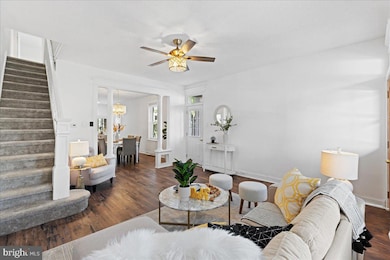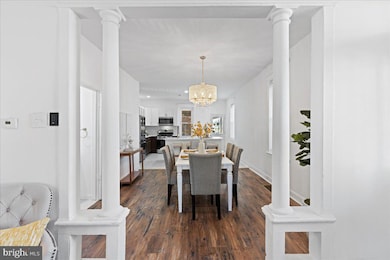
1348 Lansdowne Ave Camden, NJ 08104
Whitman Park NeighborhoodHighlights
- Straight Thru Architecture
- Central Heating and Cooling System
- 5-minute walk to Bradley and Ormond Park
- No HOA
About This Home
As of May 2025Elevate your lifestyle with this stunningly remodeled 3bedroom, 1.5 bath end-unit townhome with luxury amenities! This bright and modern 1,218SF home enjoys a setting in a quiet neighborhood with private parking. Step up to your front door, where a covered front porch with wrought iron railing provides a sheltered stop off to greet guests. Inside, the generous floor planand upgraded floors are illuminated by large windows and glass paneled doors, providing a feeling of grandeur. A stately columned doorway whispers separation between the sophisticated living area and chandelier-lit dining room, while still maintaining a contemporary open concept aesthetic that isperfect for entertaining. The gracefully designed kitchen streamlines meal prep in style with stainless steel appliances and gorgeous 2-tone cabinetry that provides ample organizational space, all tied together with gorgeous subway tile. There's plenty of counter-prep space for the Chef in the house and a center island for your guests to pull up a chair and keep the conversation going while in the kitchen. Adding to the well-planned functionality of this coveted layout is a beautiful powder room. Also, with this residence being a corner unit, youhave the benefit of enhanced natural light throughout as well as the convenience of both back and side entrances. All three bedrooms are located on the top level and feature plush carpeting, and access to a full bath upgraded with dual sinks and custom white/gold honeycomb mosaic tile. You'll have plenty of room to rest and relax in these spacious bedroom retreats, and one bedroom even boasts a large bay window and custom closet armoire doors. The open concept basement offers additional room to stretch out and grow with a finished feel that is excellent for storage or as use as a fun rec space. Whether entertaining friends or enjoying time with family, this townhouse truly has all that a home buyer could ask for. Schedule your appointment today!
Last Agent to Sell the Property
HomeSmart First Advantage Realty Listed on: 04/11/2025

Townhouse Details
Home Type
- Townhome
Est. Annual Taxes
- $1,186
Year Built
- Built in 1911 | Remodeled in 2025
Lot Details
- 1,102 Sq Ft Lot
- Lot Dimensions are 16.00 x 0.00
Home Design
- Semi-Detached or Twin Home
- Straight Thru Architecture
- Traditional Architecture
- Brick Exterior Construction
- Concrete Perimeter Foundation
Interior Spaces
- 1,281 Sq Ft Home
- Property has 3 Levels
- Finished Basement
Bedrooms and Bathrooms
- 3 Main Level Bedrooms
Parking
- 2 Parking Spaces
- 2 Driveway Spaces
Utilities
- Central Heating and Cooling System
- Natural Gas Water Heater
Community Details
- No Home Owners Association
Listing and Financial Details
- Tax Lot 00001
- Assessor Parcel Number 08-01338-00001
Ownership History
Purchase Details
Home Financials for this Owner
Home Financials are based on the most recent Mortgage that was taken out on this home.Purchase Details
Home Financials for this Owner
Home Financials are based on the most recent Mortgage that was taken out on this home.Purchase Details
Purchase Details
Similar Homes in Camden, NJ
Home Values in the Area
Average Home Value in this Area
Purchase History
| Date | Type | Sale Price | Title Company |
|---|---|---|---|
| Deed | $236,000 | Founders Title | |
| Deed | $236,000 | Founders Title | |
| Quit Claim Deed | -- | None Listed On Document | |
| Deed | $85,000 | Landis Title | |
| Sheriffs Deed | $99,125 | None Listed On Document |
Mortgage History
| Date | Status | Loan Amount | Loan Type |
|---|---|---|---|
| Open | $226,000 | New Conventional | |
| Closed | $226,000 | New Conventional | |
| Previous Owner | $87,000 | Reverse Mortgage Home Equity Conversion Mortgage |
Property History
| Date | Event | Price | Change | Sq Ft Price |
|---|---|---|---|---|
| 05/15/2025 05/15/25 | Sold | $236,000 | +3.7% | $184 / Sq Ft |
| 04/15/2025 04/15/25 | Pending | -- | -- | -- |
| 04/11/2025 04/11/25 | For Sale | $227,500 | +167.6% | $178 / Sq Ft |
| 06/07/2024 06/07/24 | Sold | $85,000 | +21.4% | $66 / Sq Ft |
| 03/07/2024 03/07/24 | For Sale | $70,000 | -- | $55 / Sq Ft |
Tax History Compared to Growth
Tax History
| Year | Tax Paid | Tax Assessment Tax Assessment Total Assessment is a certain percentage of the fair market value that is determined by local assessors to be the total taxable value of land and additions on the property. | Land | Improvement |
|---|---|---|---|---|
| 2025 | $1,187 | $33,500 | $5,200 | $28,300 |
| 2024 | $1,147 | $33,500 | $5,200 | $28,300 |
| 2023 | $1,147 | $33,500 | $5,200 | $28,300 |
| 2022 | $1,126 | $33,500 | $5,200 | $28,300 |
| 2021 | $1,119 | $33,500 | $5,200 | $28,300 |
| 2020 | $1,065 | $33,500 | $5,200 | $28,300 |
| 2019 | $1,020 | $33,500 | $5,200 | $28,300 |
| 2018 | $1,015 | $33,500 | $5,200 | $28,300 |
| 2017 | $990 | $33,500 | $5,200 | $28,300 |
| 2016 | $958 | $33,500 | $5,200 | $28,300 |
| 2015 | $923 | $33,500 | $5,200 | $28,300 |
| 2014 | $900 | $33,500 | $5,200 | $28,300 |
Agents Affiliated with this Home
-
Michele Iannella

Seller's Agent in 2025
Michele Iannella
HomeSmart First Advantage Realty
(856) 832-8033
5 in this area
70 Total Sales
-
Jorge Matias

Buyer's Agent in 2025
Jorge Matias
EXP Realty, LLC
(347) 355-7498
1 in this area
20 Total Sales
-
Jessica Church

Seller's Agent in 2024
Jessica Church
Century 21 Advantage Gold-Cherry Hill
(856) 842-3037
1 in this area
111 Total Sales
Map
Source: Bright MLS
MLS Number: NJCD2090294
APN: 08-01338-0000-00001
- 1433 Haddon Ave
- 1443 Princess Ave
- 1386 Haddon Ave
- 1495 Princess Ave
- 1411 Norris St
- 1267 Lansdowne Ave
- 1265 Lansdowne Ave
- 1335 Morton St
- 1263 Lansdowne Ave
- 1257 Lansdowne Ave
- 1411 Bradley Ave
- 1535 Norris St
- 1238 Haddon Ave
- 1218 Atlantic Ave
- 1275 Kenwood Ave
- 1463 Louis St
- 1261 Kenwood Ave
- 1259 Chase St
- 1249 Kenwood Ave
- 1245 Chase St
