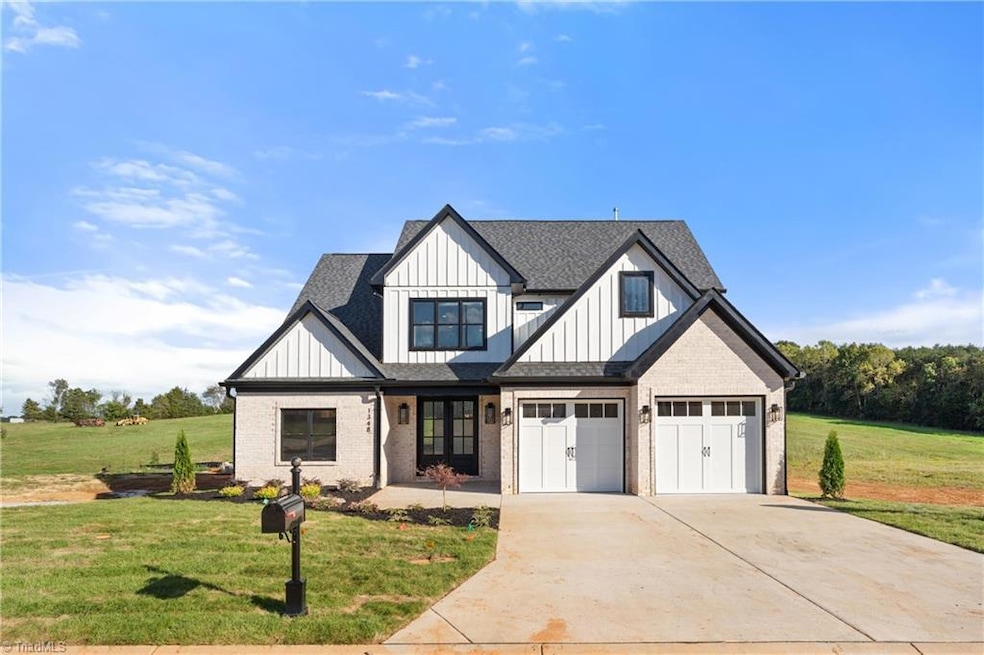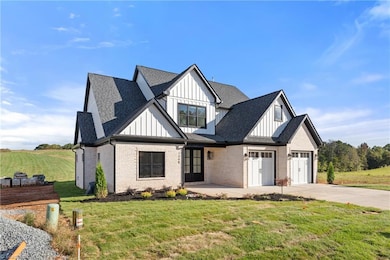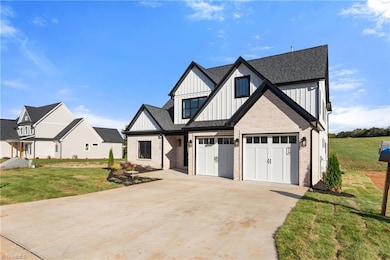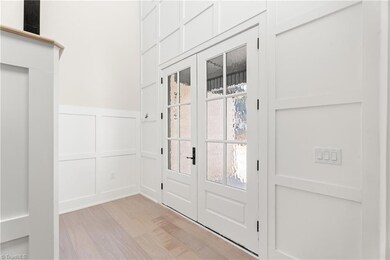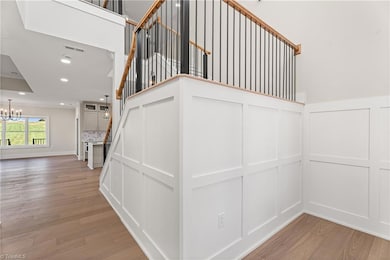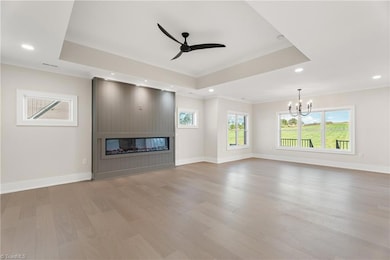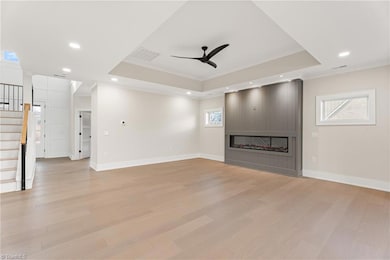1348 Maple Chase Ln Winston-Salem, NC 27106
Estimated payment $5,468/month
Highlights
- Under Construction
- Outdoor Pool
- Solid Surface Countertops
- Meadowlark Elementary School Rated A-
- Main Floor Primary Bedroom
- Second Washer
About This Home
Step into modern luxury and thoughtful design with this stunning all-brick and Hardieboard home! Featuring a main-level primary, an open-concept layout, and elegant engineered flooring, this home balances comfort and sophistication. The gourmet kitchen boasts a gas cooktop, waterfall granite island and countertops, range hood, dishwasher, and storage filled island, opening to a spacious living room with a cozy electric oversized fireplace. Expansive windows fill the home with beautiful natural light, accentuating the fine finishes and airy feel throughout. Enjoy two laundry areas, motion-sensor lighting, and even an automatic toilet with bidet for elevated convenience. Outdoor living shines with a screened porch, irrigation system, and access to the neighborhood pool. Additional highlights include a tankless gas water heater, 2-car garage, abundant storage, and smart, energy-efficient features that make this home truly exceptional.
Listing Agent
Berkshire Hathaway HomeServices Carolinas Realty License #301612 Listed on: 10/09/2025

Home Details
Home Type
- Single Family
Est. Annual Taxes
- $1,508
Year Built
- Built in 2025 | Under Construction
Lot Details
- 0.33 Acre Lot
- Sprinkler System
- Property is zoned MU-S
HOA Fees
- $150 Monthly HOA Fees
Parking
- 2 Car Garage
- Front Facing Garage
- Driveway
Home Design
- Brick Exterior Construction
- Slab Foundation
Interior Spaces
- 3,269 Sq Ft Home
- Property has 2 Levels
- Ceiling Fan
- Living Room with Fireplace
- Carpet
Kitchen
- Gas Cooktop
- Dishwasher
- Kitchen Island
- Solid Surface Countertops
- Disposal
Bedrooms and Bathrooms
- 4 Bedrooms
- Primary Bedroom on Main
Laundry
- Second Washer
- Dryer Hookup
- Second Dryer Hookup
- Second Washer Hookup
Attic
- Walk-In Attic
- Pull Down Stairs to Attic
Outdoor Features
- Outdoor Pool
- Porch
Utilities
- Forced Air Heating and Cooling System
- Heating System Uses Natural Gas
- Tankless Water Heater
- Gas Water Heater
Listing and Financial Details
- Assessor Parcel Number 5895290032
- 1% Total Tax Rate
Community Details
Overview
- Brookberry Farm Subdivision
Recreation
- Community Pool
Map
Home Values in the Area
Average Home Value in this Area
Property History
| Date | Event | Price | List to Sale | Price per Sq Ft |
|---|---|---|---|---|
| 10/09/2025 10/09/25 | Price Changed | $985,000 | 0.0% | $301 / Sq Ft |
| 10/09/2025 10/09/25 | For Sale | $985,000 | -- | $301 / Sq Ft |
Source: Triad MLS
MLS Number: 1172773
- 1336 Maple Chase Ln
- 1353 Maple Chase Ln
- 1341 Maple Chase Ln
- 1335 Maple Chase Ln
- 1372 Maple Chase Ln
- 4342 Penns Meadow Ln
- 1317 Maple Chase Ln
- 1409 Charolais Dr
- 910 Eucalyptus Ct
- 916 Eucalyptus Ct
- 1420 Charolais Dr
- 433 Brookberry Farm Cir
- 409 Brookberry Farm Cir
- 817 Eucalyptus Ct
- 829 Eucalyptus Ct
- 402 Brookberry Farm Cir
- 750 Royal Jasmine Ct
- 1199 Maple Chase Ln
- 762 Royal Jasmine Ct
- 1193 Maple Chase Ln
- 5415 Bridgegate Dr
- 5501 Belmont Dr
- 5513 Hydrangea St
- 5501 Hydrangea St
- 5526 Hydrangea St
- 5529 Glad Acres Rd
- 130 Shallowford Reserve Dr
- 5766 Woodside Forest Trail
- 5506 Glad Acres Rd
- 2145 Robin Lark Dr
- 5330 Delta Dr
- 6828 Ashmont Forest Ct
- 174 Turnwood Ln
- 176 Kinloch Ct
- 5749 Colin Village Way
- 1005 Chockecherry Ln
- 157 Westmont Dr
- 533 Culpepper Ct
- 815 Meadowstone Dr
- 503 Culpepper Ct
