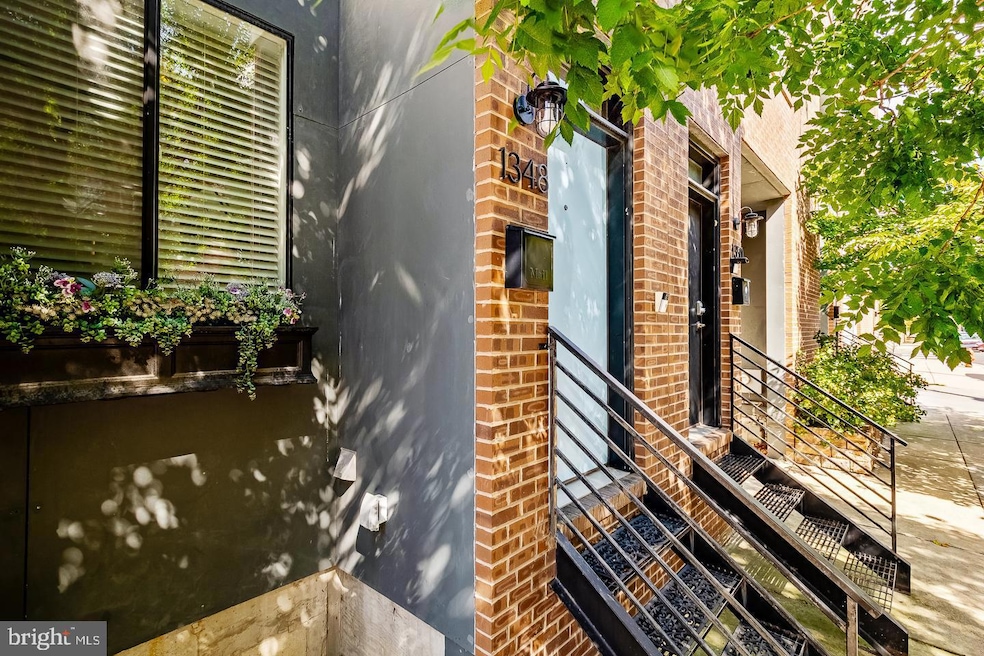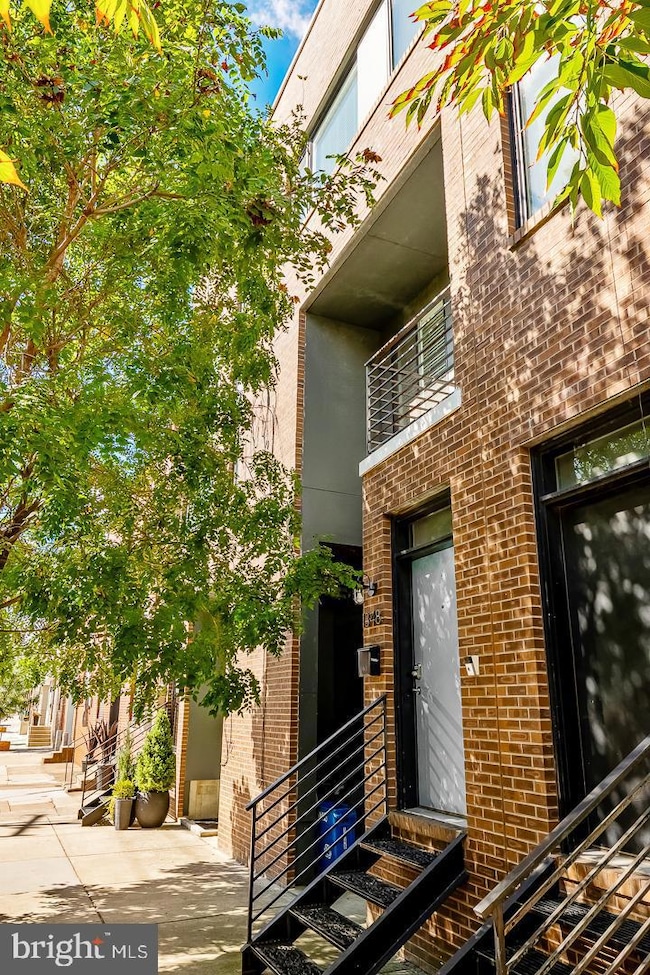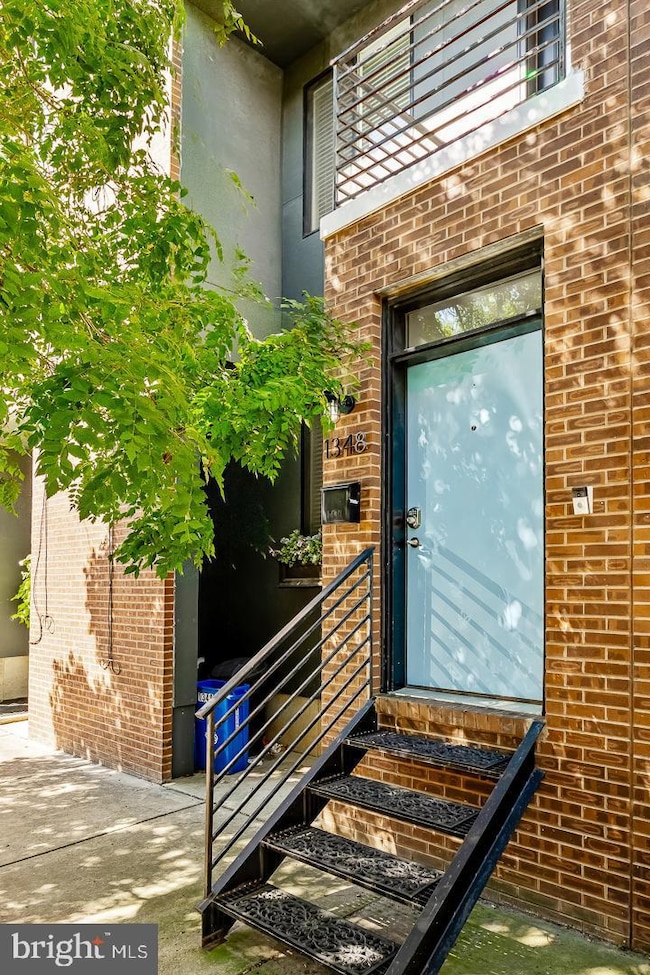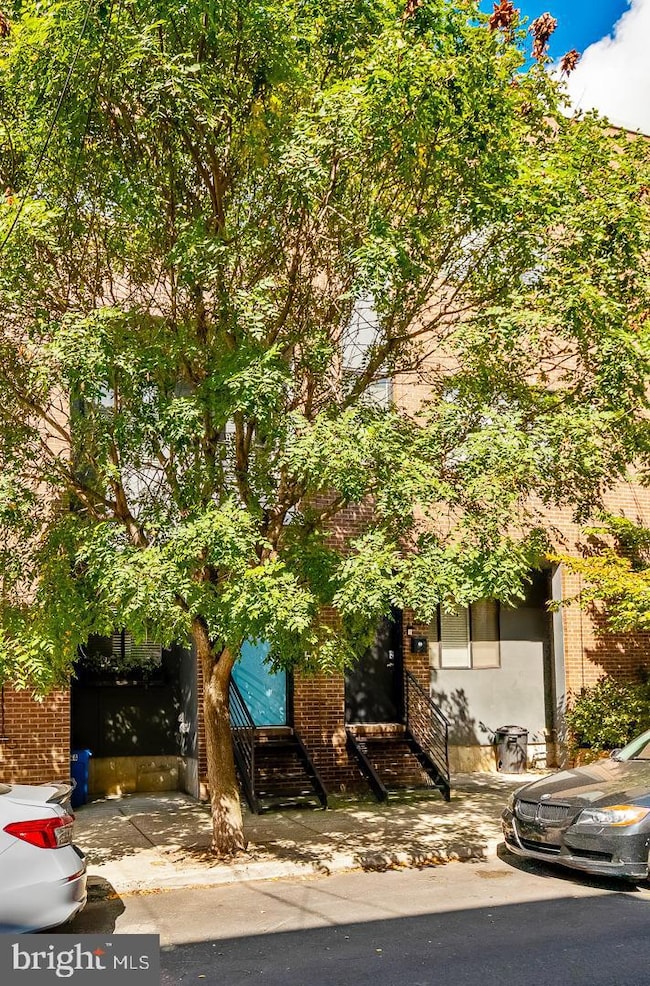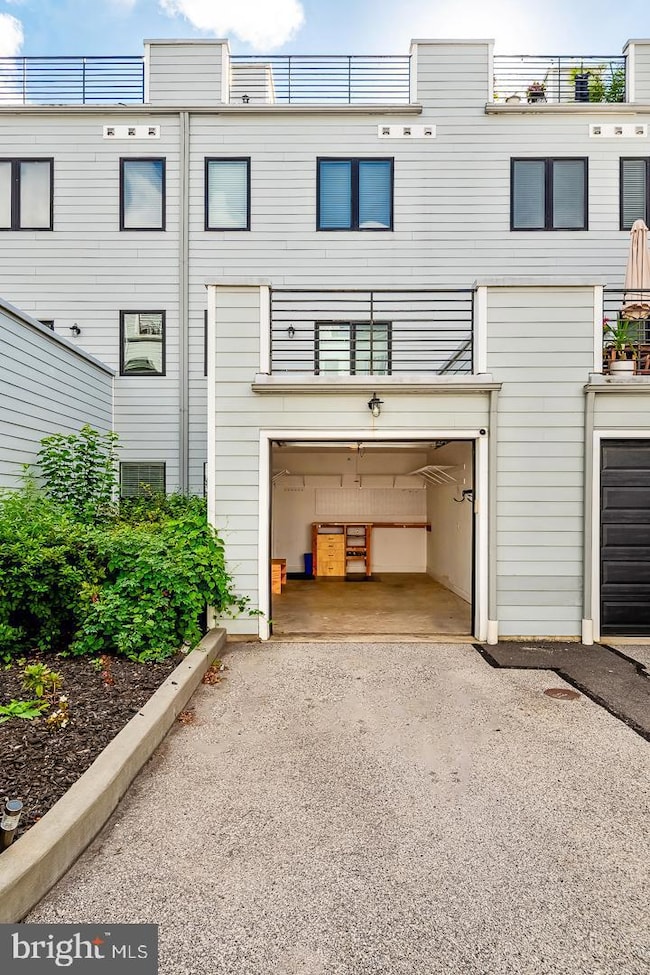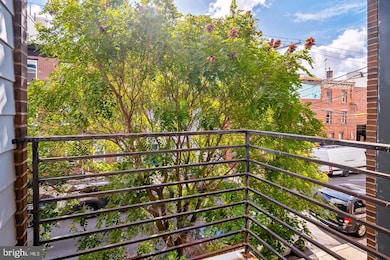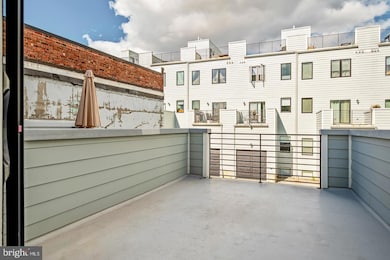1348 N Mascher St Philadelphia, PA 19122
Olde Kensington NeighborhoodEstimated payment $4,659/month
Highlights
- Contemporary Architecture
- 5-minute walk to Girard (Mfl)
- Laundry Room
- Home Office
- 2 Car Direct Access Garage
- 2-minute walk to Hancock Park
About This Home
Welcome to 1348 Mascher Street, offering 2 car parking spaces (one garage space and one dedicated off-street parking pad), nearly 2,800 sq ft of thoughtfully designed living space, 3 bedrooms, 2.5 baths, three outdoor spaces, and a massive, finished basement — all in the heart of vibrant Fishtown. Step inside this 17-foot-wide townhouse boasting a completely open layout featuring a spacious living area, dining room, and a sleek, modern kitchen outfitted with Quartz countertops and stainless-steel GE appliances. PERFECT for entertaining! On the second floor, you’ll find a flexible open space ideal for a home office, den, or playroom, which opens onto a private patio — perfect for grilling or relaxing outdoors. Across the hall, the primary suite awaits, complete with a walk-in closet, private balcony, and a spa-like en-suite bathroom featuring a double vanity and frameless glass shower. The third floor offers two additional spacious bedrooms, a full bathroom, and a dedicated laundry room. Top it all off with a private 700+ sq ft rooftop deck, boasting unparalleled views of the Philadelphia skyline and the Ben Franklin Bridge. Head downstairs to the fully finished basement — the perfect spot for a second living room, playroom, home theater, gym or all of the above. This level also includes a convenient half bath and a custom original mural by renowned Fishtown graffiti artist Gloss Black. And the location? Simply unbeatable. Steps from award-winning restaurants like Suraya and Laser Wolf, local favorites include Evil Genius, Wm Mulherin's & Sons, Philadelphia Cider Works, and just around the corner from the newly renovated Hancock Playground. Plus, easy access to I-95 and the Girard stop on the Market-Frankford Line makes commuting a breeze. Do not wait — this one has it all and won’t last long!
Listing Agent
(610) 996-1907 blstetler@gmail.com BHHS Fox & Roach-Center City Walnut License #RS301905 Listed on: 09/05/2025

Townhouse Details
Home Type
- Townhome
Est. Annual Taxes
- $7,663
Year Built
- Built in 2015
Lot Details
- 1,202 Sq Ft Lot
- Lot Dimensions are 17.00 x 79.00
HOA Fees
- $60 Monthly HOA Fees
Parking
- 2 Car Direct Access Garage
- Rear-Facing Garage
Home Design
- Contemporary Architecture
- Frame Construction
- Concrete Perimeter Foundation
Interior Spaces
- 2,800 Sq Ft Home
- Property has 3 Levels
- Home Office
- Finished Basement
Bedrooms and Bathrooms
- 3 Bedrooms
Laundry
- Laundry Room
- Laundry on upper level
Utilities
- Forced Air Heating and Cooling System
- Natural Gas Water Heater
Community Details
- Association fees include snow removal, road maintenance
- Olde Kensington Subdivision
Listing and Financial Details
- Tax Lot 258
- Assessor Parcel Number 182068100
Map
Home Values in the Area
Average Home Value in this Area
Tax History
| Year | Tax Paid | Tax Assessment Tax Assessment Total Assessment is a certain percentage of the fair market value that is determined by local assessors to be the total taxable value of land and additions on the property. | Land | Improvement |
|---|---|---|---|---|
| 2026 | $1,683 | $547,500 | $109,500 | $438,000 |
| 2025 | $1,683 | $547,500 | $109,500 | $438,000 |
| 2024 | $1,683 | $547,500 | $109,500 | $438,000 |
| 2023 | $1,683 | $601,000 | $120,200 | $480,800 |
| 2022 | $1,997 | $120,200 | $120,200 | $0 |
| 2021 | $1,997 | $0 | $0 | $0 |
| 2020 | $1,997 | $492,300 | $142,686 | $349,614 |
| 2019 | $2,013 | $0 | $0 | $0 |
| 2018 | $1,827 | $0 | $0 | $0 |
| 2017 | $0 | $0 | $0 | $0 |
| 2016 | -- | $0 | $0 | $0 |
Property History
| Date | Event | Price | List to Sale | Price per Sq Ft | Prior Sale |
|---|---|---|---|---|---|
| 10/03/2025 10/03/25 | Price Changed | $749,900 | -3.2% | $268 / Sq Ft | |
| 09/05/2025 09/05/25 | For Sale | $775,000 | +17.4% | $277 / Sq Ft | |
| 08/20/2021 08/20/21 | Sold | $660,000 | +1.6% | $236 / Sq Ft | View Prior Sale |
| 07/21/2021 07/21/21 | Pending | -- | -- | -- | |
| 07/20/2021 07/20/21 | For Sale | $649,900 | -- | $232 / Sq Ft |
Purchase History
| Date | Type | Sale Price | Title Company |
|---|---|---|---|
| Deed | $660,000 | City Abstract | |
| Deed | $445,000 | None Available |
Mortgage History
| Date | Status | Loan Amount | Loan Type |
|---|---|---|---|
| Previous Owner | $528,000 | New Conventional | |
| Previous Owner | $417,000 | New Conventional |
Source: Bright MLS
MLS Number: PAPH2534008
APN: 182068100
- 140 W Master St
- 176 Master St
- 124 W Master St
- 1321 N 2nd St
- 1307 N Palethorp St
- 1308 N Hope St Unit B
- 153-59 W Jefferson St
- 139 W Jefferson St
- 107 15 W Thompson St
- 1444 N 2nd St
- 1425 N Front St
- 1524 N Hancock St Unit 402
- 1524 N Hancock St Unit 304
- 1524 N Hancock St Unit 501
- 1500 N Philip St
- 8 E Jefferson St
- 231 W Thompson St
- 1536-38 N Hancock St
- 151 W Girard Ave
- 120 W Oxford St
- 1357 N Mascher St
- 1322 N Hope St Unit A
- 1303 N Hope St Unit B
- 1247 N 2nd St Unit ID1317867P
- 1247 N 2nd St Unit ID1317861P
- 1247 N 2nd St Unit ID1317860P
- 1247 N 2nd St Unit ID1317873P
- 1247 N 2nd St Unit ID1317872P
- 1232 N Hancock St
- 1241 N 2nd St Unit 2
- 1241 N 2nd St Unit 2
- 1508 N Mascher St Unit 9
- 1321 N American St
- 1508 N Mascher St Unit 3
- 1222 N 2nd St Unit 304
- 1222 N 2nd St Unit 302
- 1222 N 2nd St Unit 213
- 1222 N 2nd St Unit 404
- 1222 N 2nd St Unit 403
- 1222 N 2nd St Unit 317
