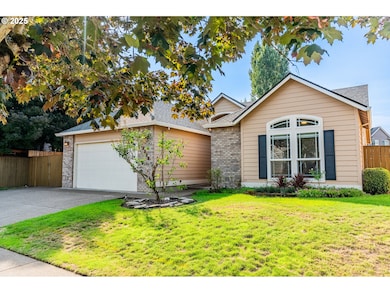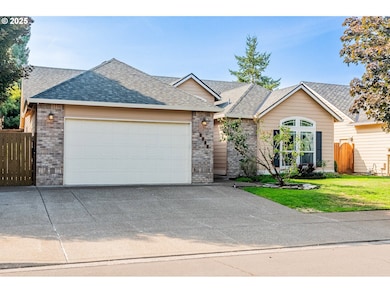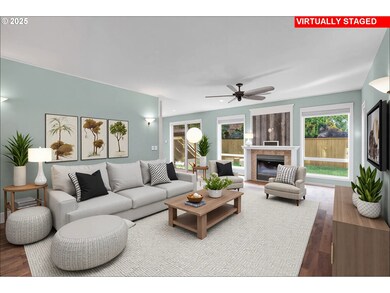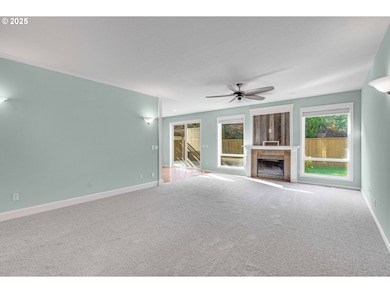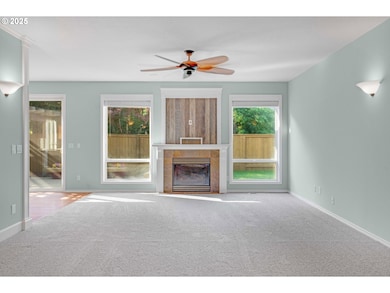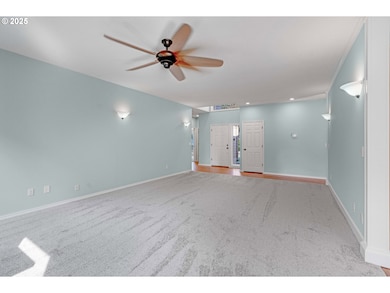1348 NE Zachary St Hillsboro, OR 97124
Northwest Hillsboro NeighborhoodEstimated payment $3,485/month
Highlights
- Wood Flooring
- Stainless Steel Appliances
- Patio
- Private Yard
- 2 Car Attached Garage
- Living Room
About This Home
Welcome to this charming single-level home in Hillsboro! Featuring 3 bedrooms and 2 bathrooms, this light and bright residence is designed for comfort and style. The inviting living room boasts a cozy gas fireplace, while the kitchen offers stainless steel appliances, a dining area, and a sliding door leading to the backyard. Enjoy your private, fully fenced yard with a pergola — perfect for entertaining or relaxing! The primary suite provides a peaceful retreat with a double vanity en suite, and the additional bedrooms are ideal for guests, an office, or hobbies. Thoughtful updates include all brand-new interior paint, new carpet, and upgraded blinds throughout. The roof is just 6 years old, and the exterior was completely repainted in 2019. The furnace and AC are only 1 year old, and there’s a brand-new garage door opener for added convenience. A dedicated laundry room, five-year-old water heater, and central vacuum plumbing add ease and efficiency. Conveniently located near parks, schools, shopping, and dining, this move-in-ready gem is waiting for you to call it home! [Home Energy Score = 7. HES Report at
Listing Agent
Opt Brokerage Phone: 503-929-9570 License #201224715 Listed on: 09/05/2025

Home Details
Home Type
- Single Family
Est. Annual Taxes
- $4,834
Year Built
- Built in 1999
Lot Details
- 6,098 Sq Ft Lot
- Fenced
- Private Yard
HOA Fees
- $46 Monthly HOA Fees
Parking
- 2 Car Attached Garage
- Garage on Main Level
- Driveway
Home Design
- Composition Roof
- Cement Siding
Interior Spaces
- 1,559 Sq Ft Home
- 1-Story Property
- Ceiling Fan
- Gas Fireplace
- Family Room
- Living Room
- Dining Room
- Crawl Space
- Laundry Room
Kitchen
- Free-Standing Range
- Microwave
- Dishwasher
- Stainless Steel Appliances
Flooring
- Wood
- Wall to Wall Carpet
- Tile
Bedrooms and Bathrooms
- 3 Bedrooms
- 2 Full Bathrooms
Accessible Home Design
- Accessibility Features
- Level Entry For Accessibility
Schools
- Patterson Elementary School
- Evergreen Middle School
- Glencoe High School
Utilities
- Forced Air Heating and Cooling System
- Heating System Uses Gas
- Gas Water Heater
Additional Features
- Green Certified Home
- Patio
Community Details
- The Management Trust Association, Phone Number (503) 670-8111
Listing and Financial Details
- Assessor Parcel Number R2077105
Map
Home Values in the Area
Average Home Value in this Area
Tax History
| Year | Tax Paid | Tax Assessment Tax Assessment Total Assessment is a certain percentage of the fair market value that is determined by local assessors to be the total taxable value of land and additions on the property. | Land | Improvement |
|---|---|---|---|---|
| 2026 | $4,834 | $304,610 | -- | -- |
| 2025 | $4,834 | $295,740 | -- | -- |
| 2024 | $4,697 | $287,130 | -- | -- |
| 2023 | $4,697 | $278,770 | $0 | $0 |
| 2022 | $4,569 | $278,770 | $0 | $0 |
| 2021 | $4,477 | $262,780 | $0 | $0 |
| 2020 | $4,381 | $255,130 | $0 | $0 |
| 2019 | $4,255 | $247,700 | $0 | $0 |
| 2018 | $4,073 | $240,490 | $0 | $0 |
| 2017 | $3,925 | $233,490 | $0 | $0 |
| 2016 | $3,818 | $226,690 | $0 | $0 |
| 2015 | $3,664 | $220,090 | $0 | $0 |
| 2014 | $3,643 | $213,680 | $0 | $0 |
Property History
| Date | Event | Price | List to Sale | Price per Sq Ft | Prior Sale |
|---|---|---|---|---|---|
| 10/31/2025 10/31/25 | Pending | -- | -- | -- | |
| 10/09/2025 10/09/25 | Price Changed | $575,000 | -1.7% | $369 / Sq Ft | |
| 09/05/2025 09/05/25 | For Sale | $585,000 | +39.3% | $375 / Sq Ft | |
| 05/31/2019 05/31/19 | Sold | $420,000 | +5.3% | $303 / Sq Ft | View Prior Sale |
| 04/27/2019 04/27/19 | Pending | -- | -- | -- | |
| 04/26/2019 04/26/19 | For Sale | $399,000 | -- | $288 / Sq Ft |
Purchase History
| Date | Type | Sale Price | Title Company |
|---|---|---|---|
| Interfamily Deed Transfer | -- | None Available | |
| Warranty Deed | $420,000 | Lawyers Title Of Oregon Llc | |
| Warranty Deed | $213,266 | First American | |
| Warranty Deed | $135,000 | Oregon Title Insurance Co |
Mortgage History
| Date | Status | Loan Amount | Loan Type |
|---|---|---|---|
| Open | $378,000 | New Conventional | |
| Previous Owner | $160,000 | Balloon | |
| Previous Owner | $135,000 | Seller Take Back |
Source: Regional Multiple Listing Service (RMLS)
MLS Number: 733490709
APN: R2077105
- 3277 NE 14th Ave
- 1433 NE Edgefield St
- 3206 NE 13th Place
- 1175 NE Irene Ct
- 1412 NE Alexandria Place
- 1168 NE Evergreen Rd
- 1235 NE Platt St
- 975 NE Ayrshire Dr
- 895 NE Addison Ct
- 802 NE Brennan Ln
- 1202 NE Parks Edge Cir
- 2619 NE Charlois Dr
- 1487 NE Moon Rise Dr
- 795 NE Rogahn St
- 2525 NE Charlois Dr
- 1239 NE Setting Sun Dr
- 729 NE Rogahn St
- 2795 NE Lorie Dr
- 3215 NE 4th Ave
- 1900 NE Harewood Place

