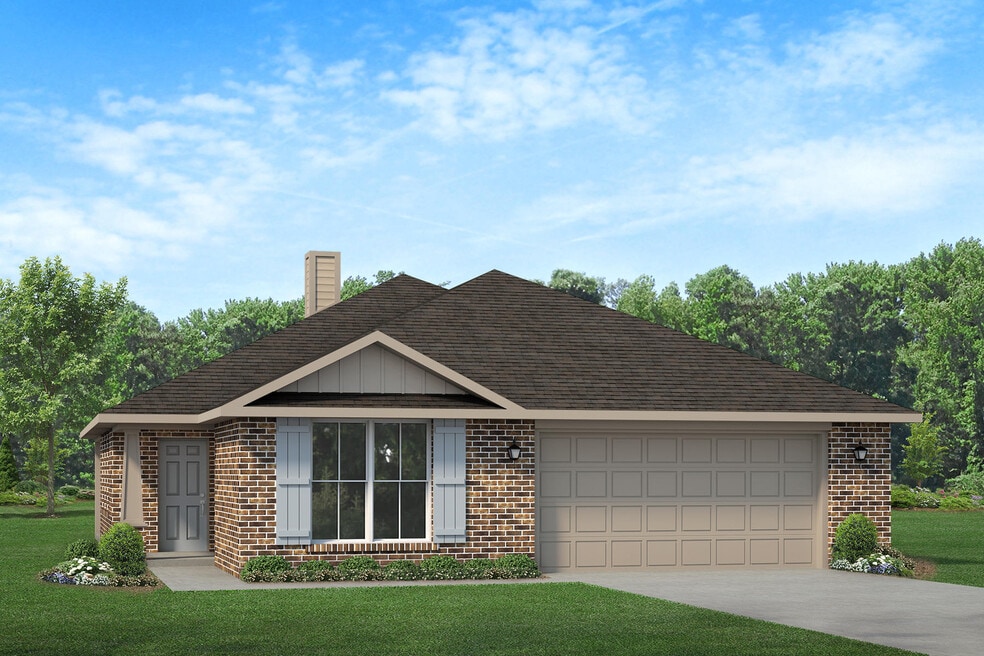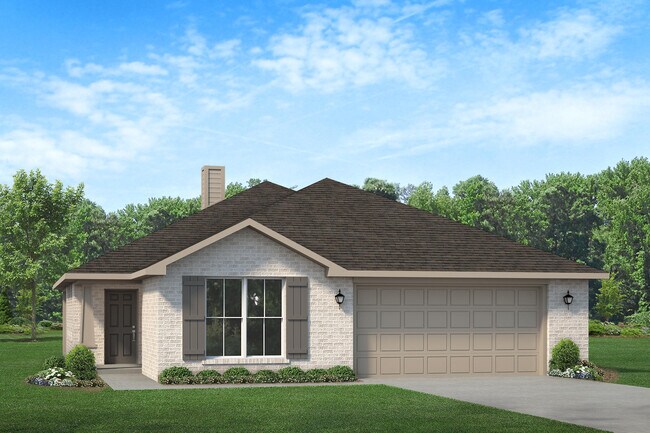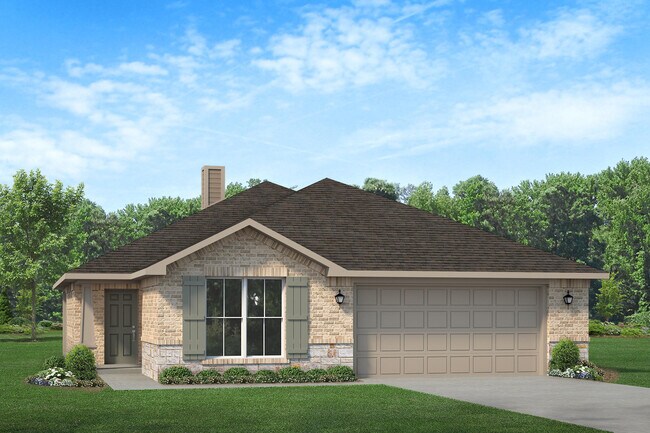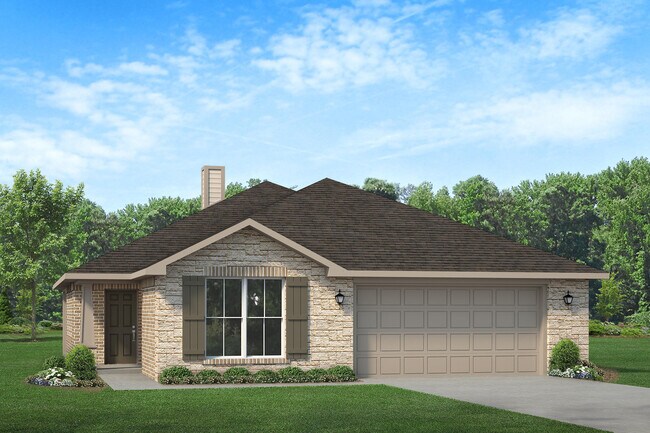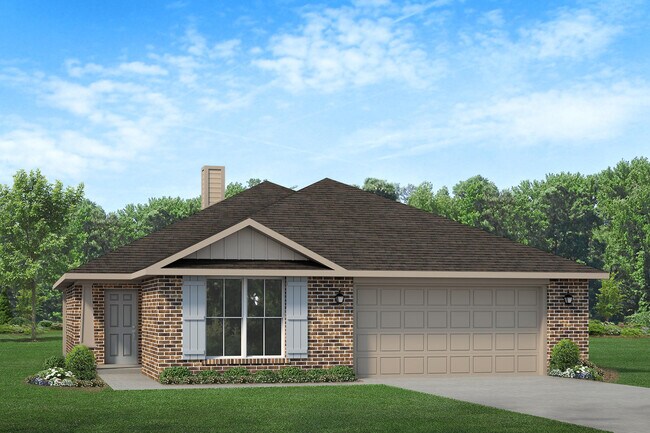
Highlights
- New Construction
- Covered Patio or Porch
- Walk-In Closet
- Primary Bedroom Suite
- Tray Ceiling
- Bathtub with Shower
About This Floor Plan
Discover the inviting and functional design of the 1348 floorplan by Adams Homes. This thoughtfully crafted layout offers a perfect balance of comfort and efficiency. Step inside to a welcoming living area that creates a warm and inviting atmosphere for both relaxation and entertainment. The open concept design seamlessly connects the living room, dining area, and kitchen, creating a spacious and cohesive living space. The kitchen features modern appliances, ample counter space, and a convenient breakfast bar, making it a delight for home chefs and culinary enthusiasts. The master suite provides a tranquil retreat, complete with a walk-in closet and a private en-suite bathroom. Two additional bedrooms offer versatility for a growing family or the flexibility to create a home office or hobby room. The 1348 floorplan also includes a covered patio, perfect for enjoying outdoor activities or simply unwinding in the fresh air. With Adams Homes' commitment to superior craftsmanship and attention to detail, this home offers both comfort and style. Experience the charm and functionality of the 1348 floorplan.
Sales Office
All tours are by appointment only. Please contact sales office to schedule.
Home Details
Home Type
- Single Family
Parking
- 2 Car Garage
Home Design
- New Construction
Interior Spaces
- 1-Story Property
- Tray Ceiling
- Family Room
- Dining Room
Kitchen
- Built-In Range
- Range Hood
- Dishwasher
Bedrooms and Bathrooms
- 3 Bedrooms
- Primary Bedroom Suite
- Walk-In Closet
- 2 Full Bathrooms
- Bathtub with Shower
Laundry
- Laundry on main level
- Washer and Dryer Hookup
Outdoor Features
- Covered Patio or Porch
Utilities
- Central Heating and Cooling System
- High Speed Internet
- Cable TV Available
Map
Other Plans in Forest Park
About the Builder
- 435 Cee Bee St Unit 14
- 804 Cee Bee St Unit 15
- 21239 Highway 90
- 0 US Highway 90 Unit 76ac 384638
- 0 W Hammond St Unit 13, 14, 15 373473
- 0 County Road 83 Unit 376330
- 24440 Highway 59 Unit 3
- 18135 Hoiles St
- 3 Fountain St Unit 3
- 5 Fountain St Unit 5
- 0 E Silverhill Ave Unit 375705
- 0 Pete Dr Unit 3
- Blackwater Ridge
- 20976 Gibson Ave
- 0 Pearson Ln
- Northfield
- 0 Rawls Rd Unit 5 385619
- 0 Rawls Rd Unit 671313
- 0 Rawls Rd Unit 7646527
- 23625 Flowers Rd
