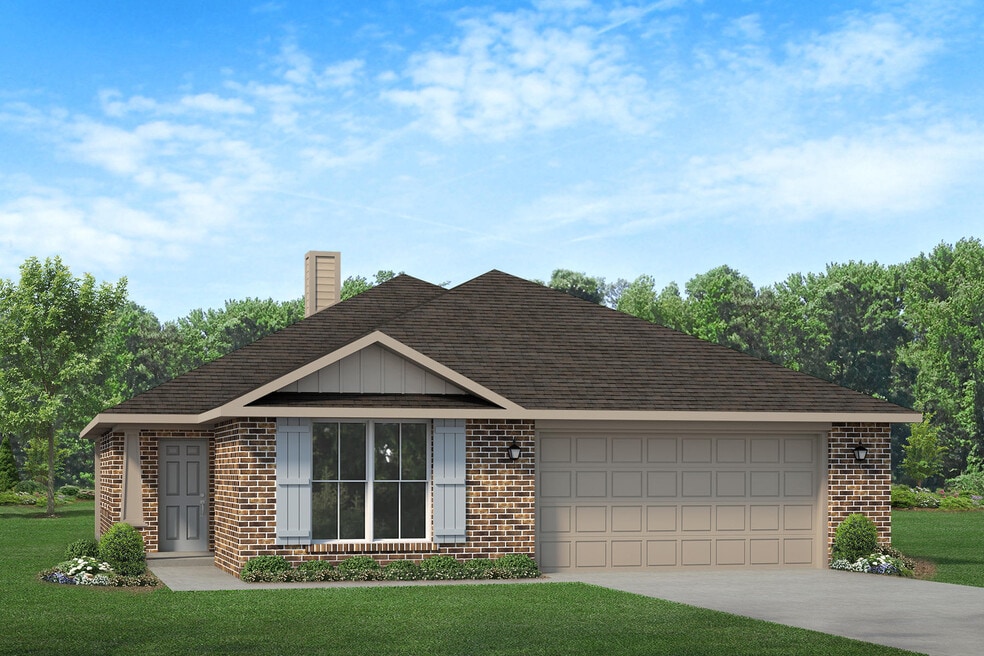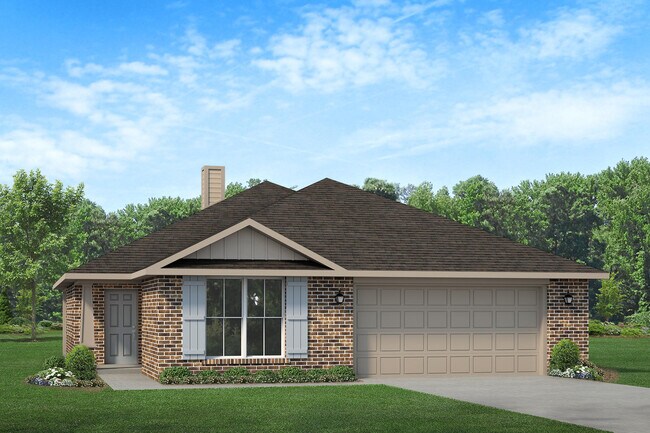
Highlights
- New Construction
- Primary Bedroom Suite
- 2 Car Attached Garage
- Bernice J Causey Middle School Rated 9+
- Covered Patio or Porch
- Walk-In Closet
About This Floor Plan
Discover the inviting and functional design of the 1348 floorplan by Adams Homes. This thoughtfully crafted layout offers a perfect balance of comfort and efficiency. Step inside to a welcoming living area that creates a warm and inviting atmosphere for both relaxation and entertainment. The open concept design seamlessly connects the living room, dining area, and kitchen, creating a spacious and cohesive living space. The kitchen features modern appliances, ample counter space, and a convenient breakfast bar, making it a delight for home chefs and culinary enthusiasts. The master suite provides a tranquil retreat, complete with a walk-in closet and a private en-suite bathroom. Two additional bedrooms offer versatility for a growing family or the flexibility to create a home office or hobby room. The 1348 floorplan also includes a covered patio, perfect for enjoying outdoor activities or simply unwinding in the fresh air. With Adams Homes' commitment to superior craftsmanship and attention to detail, this home offers both comfort and style. Experience the charm and functionality of the 1348 floorplan.
Sales Office
All tours are by appointment only. Please contact sales office to schedule.
Home Details
Home Type
- Single Family
Parking
- 2 Car Attached Garage
- Front Facing Garage
Home Design
- New Construction
Interior Spaces
- 1-Story Property
- Family Room
- Dining Room
Bedrooms and Bathrooms
- 3 Bedrooms
- Primary Bedroom Suite
- Walk-In Closet
- 2 Full Bathrooms
- Bathtub with Shower
Laundry
- Laundry closet
- Washer and Dryer Hookup
Outdoor Features
- Covered Patio or Porch
Map
Other Plans in Pines of Dawes
About the Builder
- Coxwell Crossing
- Pines of Dawes
- 1658 Trail Side Way
- 1674 Trail Side Way
- 1688 Trail Side Way
- 1734 Trail Side Way
- 1762 Trail Side Way
- 0 Cornerstone Ct Unit 7163218
- 0 Cornerstone Ct Unit 7657043
- 0 Creekstone Dr Unit 7273836
- 10756 Flagstone Dr
- Heritage Lake
- 0 Sands Dr Unit 7675577
- 10153 Tarawood Ct
- 10061 Sasser Ln
- 0 Sable Ridge Dr W Unit 7636292
- 0 Browning Place Ct Unit 7487969
- 0 Lifeline Ct Unit 7621162
- 10530 Hopewell Loop
- 10478 Hopewell Loop

