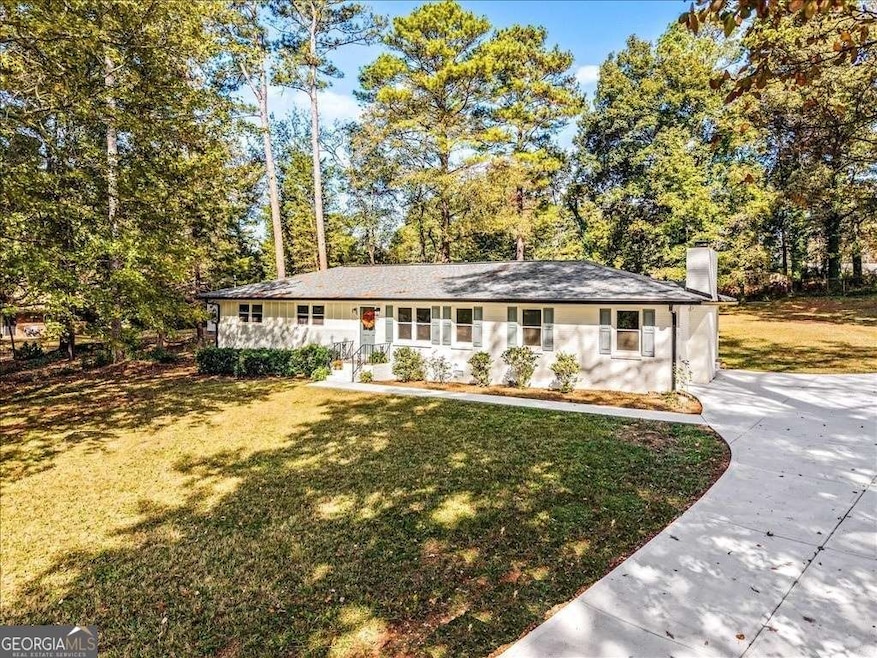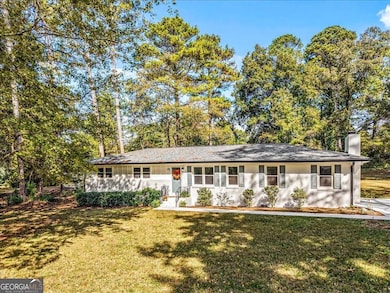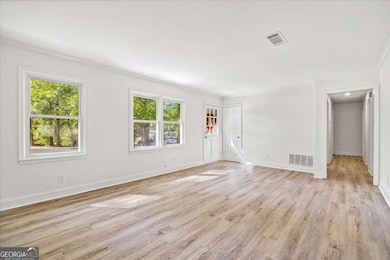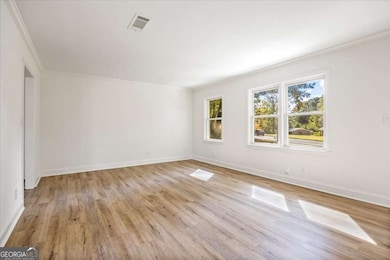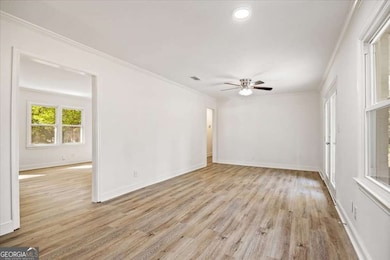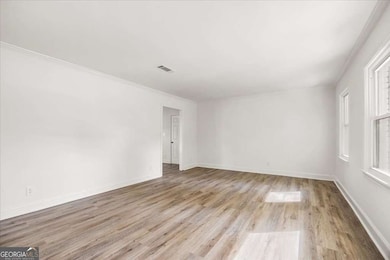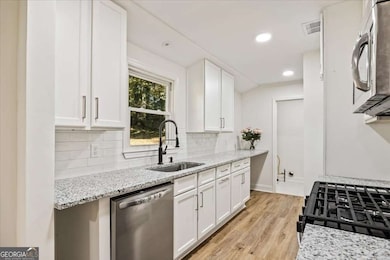1348 Ridgewood Dr SW Lilburn, GA 30047
Estimated payment $2,485/month
Highlights
- Private Lot
- Ranch Style House
- Bonus Room
- Mountain Park Elementary School Rated A
- Partially Wooded Lot
- No HOA
About This Home
All brick RENOVATED RANCH! 2025: New gutters, new water heater, new concrete driveway, walkway and rear patio, new bathrooms, new flooring, new appliances, new light fixtures, new mailbox too. Just painted exterior and interior. Updated kitchen. Roof replaced in 2024. HVAC serviced November 2025. On .55 acre with great curb appeal in the heart of Lilburn's coveted, quiet and established Maple Forest subdivision! No HOA. Plenty of space for everyone and their cars, RV or boat on the newly poured long and wide driveway. Parkview HS district. Walk to nearby 25 acre JB Williams Park. Truly move-in ready, easy one-level living. Neutral and up-to-date color palette throughout the home. Terrific layout with 3 bedrooms, 2 baths off the main Hall. What sets this home apart from many others is the THREE common living spaces which offer ultimate privacy too: the Living Room is just as you enter, with an equally large Dining Room & Den off the Kitchen, plus a Bonus/Family Room with exterior access to side. Plenty of space for everyone to relax, work and have fun. Both bathrooms are completely updated with beautiful neutral tiles. The windowed Kitchen overlooks the huge backyard, and has abundant granite countertops and cabinets, a Pantry area, plus an additional work/desk area for flexible use - great spot for a mini home office or craft station. New SS appliances. The Laundry Room with a coveted sink is just off the Kitchen. Don't miss this fully renovated gem in a terrific neighborhood! The huge .55 acre level lot has been cleared of many trees and offers superior future possibilities. UDATES INCLUDE: New Roof (2024), New LVP for easy care and maintenance (2025), Freshly painted Interior and Exterior (2025), New Gutters (2025), New Hot Water Heater (2025), New Driveway, Walkway and Patio (2025). New Mailbox (2025). Updated Kitchen with gorgeous backsplash and granite countertops. New Laundry Room. Landscaped, clear level front and backyard. There's still time before Christmas to get settled in and make this "home, sweet home"!
Listing Agent
Joseph's Homes Realty, LLC Brokerage Phone: 6788237677 License #344432 Listed on: 11/04/2025
Home Details
Home Type
- Single Family
Est. Annual Taxes
- $4,567
Year Built
- Built in 1969
Lot Details
- 0.55 Acre Lot
- Cul-De-Sac
- Back Yard Fenced
- Chain Link Fence
- Private Lot
- Partially Wooded Lot
- Grass Covered Lot
Home Design
- Ranch Style House
- Block Foundation
- Composition Roof
- Four Sided Brick Exterior Elevation
Interior Spaces
- Ceiling Fan
- Double Pane Windows
- Family Room with Fireplace
- Formal Dining Room
- Den
- Bonus Room
- Laminate Flooring
- Crawl Space
Kitchen
- Microwave
- Dishwasher
Bedrooms and Bathrooms
- 3 Main Level Bedrooms
- 2 Full Bathrooms
Laundry
- Laundry Room
- Laundry in Kitchen
Parking
- 4 Parking Spaces
- Parking Pad
- Parking Accessed On Kitchen Level
Outdoor Features
- Patio
- Shed
Location
- Property is near schools
- Property is near shops
Schools
- Mountain Park Elementary School
- Trickum Middle School
- Parkview High School
Utilities
- Central Air
- Heating System Uses Natural Gas
- Gas Water Heater
- Septic Tank
Community Details
Overview
- No Home Owners Association
- Maple Forest Subdivision
Recreation
- Park
Map
Home Values in the Area
Average Home Value in this Area
Tax History
| Year | Tax Paid | Tax Assessment Tax Assessment Total Assessment is a certain percentage of the fair market value that is determined by local assessors to be the total taxable value of land and additions on the property. | Land | Improvement |
|---|---|---|---|---|
| 2024 | $4,567 | $118,800 | $22,200 | $96,600 |
| 2023 | $4,567 | $108,680 | $24,400 | $84,280 |
| 2022 | $3,981 | $103,360 | $24,400 | $78,960 |
| 2021 | $2,766 | $68,120 | $17,200 | $50,920 |
| 2020 | $2,780 | $68,120 | $17,200 | $50,920 |
| 2019 | $2,583 | $65,240 | $17,200 | $48,040 |
| 2018 | $2,377 | $59,400 | $12,800 | $46,600 |
| 2016 | $2,134 | $51,960 | $12,800 | $39,160 |
| 2015 | $1,814 | $42,240 | $10,000 | $32,240 |
| 2014 | -- | $42,240 | $10,000 | $32,240 |
Property History
| Date | Event | Price | List to Sale | Price per Sq Ft |
|---|---|---|---|---|
| 11/04/2025 11/04/25 | For Sale | $399,900 | -- | -- |
Purchase History
| Date | Type | Sale Price | Title Company |
|---|---|---|---|
| Warranty Deed | $105,000 | -- | |
| Warranty Deed | $58,901 | -- | |
| Special Warranty Deed | -- | -- | |
| Foreclosure Deed | $186,645 | -- | |
| Deed | $133,500 | -- |
Mortgage History
| Date | Status | Loan Amount | Loan Type |
|---|---|---|---|
| Previous Owner | $88,500 | New Conventional | |
| Previous Owner | $133,500 | New Conventional |
Source: Georgia MLS
MLS Number: 10637431
APN: 6-080-129
- 450 Rockfern Ct
- 460 Rockfern Ct Unit 14A
- 1461 Fox Forest Terrace SW
- 1276 Hickory Dr SW
- 1337 Arlene Ct SW
- 1527 Ridgewood Dr SW
- 1559 Norwood Dr SW
- 4665 Redspruce Dr SW
- 1328 Renee Dr SW
- 1288 Renee Dr SW
- 1178 Carla Joe Dr SW
- 1465 Pounds Rd SW Unit 1
- 1611 Threepine Place SW Unit 3
- 5019 Sandstone Ct SW
- 5098 Brownlee Rd SW
- 5145 Apollo Ln SW
- 500 Rockfern Ct
- 4151 Fulson Dr Unit 17
- 1388 Chesapeake Dr SW
- 888 Chartley Dr SW
- 4515 Lincoln Way SW
- 4702 Lucerne Valley Rd SW
- 5128 Rocky Hill Dr SW
- 5205 Corinth Cir
- 5295 Corinth Cir
- 5179 Beech Forest Dr SW
- 1017 Rolling Forest Ln
- 5100 Denali Dr
- 4932 Rock Haven Dr SW
- 1900 Glenn Club Dr
- 5335 Lakebrooke Run Unit 1
- 5100 Denali Dr Unit TH1
- 5100 Denali Dr Unit D3
- 5100 Denali Dr Unit D2
- 5141 Stone Mountain Hwy
- 5141 Stone Mountain Hwy Unit 1311
