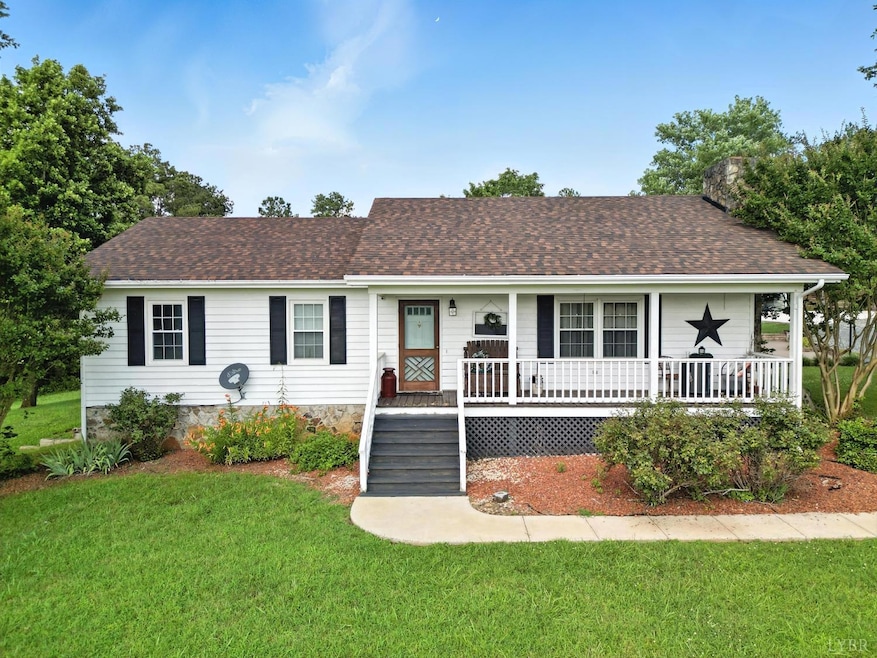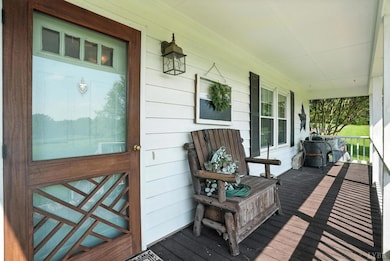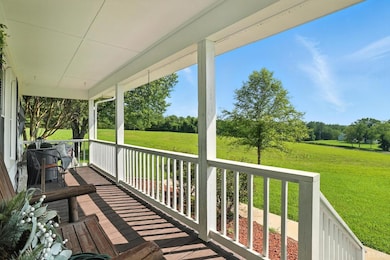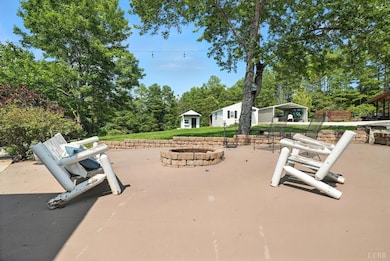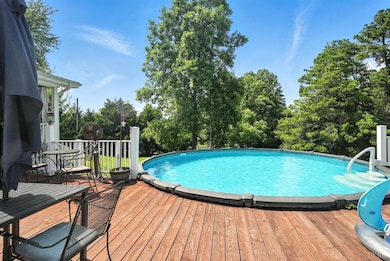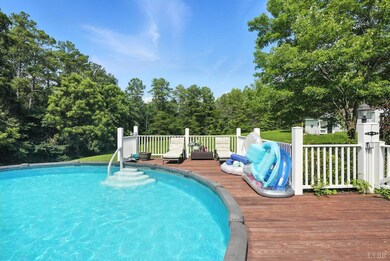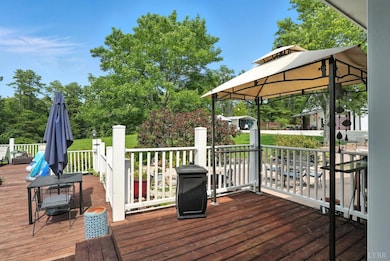1348 Salem Rd Spout Spring, VA 24593
Estimated payment $2,983/month
Highlights
- Above Ground Pool
- Multiple Fireplaces
- Formal Dining Room
- Secluded Lot
- Wood Flooring
- Circular Driveway
About This Home
Charming property sitting on 4 acres, that has the perfect blend of seclusion and convenience! The home offers renovations including fresh paint, refinished hardwood floors, and newer HVAC. Welcoming foyer, leads into the spacious living room. Cased opening & bar seating flows to the upgraded kitchen; complete w/ coffee bar, modern appliances, granite countertops & ample storage. The adjoining dining room could be a sunroom, with abundant light. The primary bedroom ensuite has direct access to a covered rear porch w/ stone fireplace & salt water pool. The lower level has a den, built-in bar, workout area, & laundry/storage room. Outside is a massive patio space w/ connecting the side and rear covered porches. This property includes an amazing detached garage that has a huge gathering space including a kitchenette and half bath ideal for events and much more. Additional features include a playhouse, workshop w/ lean-tos, and carport, enhancing the property's appeal and functionality.
Home Details
Home Type
- Single Family
Est. Annual Taxes
- $1,436
Year Built
- Built in 1993
Lot Details
- 4 Acre Lot
- Landscaped
- Secluded Lot
- Property is zoned R1
Home Design
- Shingle Roof
Interior Spaces
- 2,383 Sq Ft Home
- 1-Story Property
- Multiple Fireplaces
- Gas Log Fireplace
- Living Room with Fireplace
- Formal Dining Room
- Wood Flooring
- Pull Down Stairs to Attic
- Fire and Smoke Detector
Kitchen
- Self-Cleaning Oven
- Microwave
- Dishwasher
Laundry
- Laundry Room
- Dryer
Finished Basement
- Walk-Out Basement
- Basement Fills Entire Space Under The House
- Interior and Exterior Basement Entry
- Sump Pump
- Laundry in Basement
Parking
- 3 Car Detached Garage
- 1 Carport Space
- Circular Driveway
- Off-Street Parking
Outdoor Features
- Above Ground Pool
- Separate Outdoor Workshop
- Shed
Schools
- Appomattox Elementary School
- Appomattox Midl Middle School
- Appomattox High School
Utilities
- Heat Pump System
- Well
- Electric Water Heater
- Septic Tank
Community Details
- Net Lease
Listing and Financial Details
- Assessor Parcel Number 86A23
Map
Home Values in the Area
Average Home Value in this Area
Tax History
| Year | Tax Paid | Tax Assessment Tax Assessment Total Assessment is a certain percentage of the fair market value that is determined by local assessors to be the total taxable value of land and additions on the property. | Land | Improvement |
|---|---|---|---|---|
| 2025 | $1,436 | $227,900 | $28,200 | $199,700 |
| 2024 | $1,436 | $227,900 | $28,200 | $199,700 |
| 2023 | $1,436 | $227,900 | $28,200 | $199,700 |
| 2022 | $1,436 | $227,900 | $28,200 | $199,700 |
| 2021 | $1,211 | $192,300 | $28,200 | $164,100 |
| 2020 | $1,211 | $192,300 | $28,200 | $164,100 |
| 2019 | $1,223 | $188,100 | $24,200 | $163,900 |
| 2018 | $1,223 | $188,100 | $24,200 | $163,900 |
| 2017 | $1,223 | $188,100 | $24,200 | $163,900 |
| 2016 | $1,223 | $188,100 | $24,200 | $163,900 |
| 2014 | -- | $188,100 | $24,200 | $163,900 |
| 2013 | -- | $180,200 | $25,000 | $155,200 |
Property History
| Date | Event | Price | List to Sale | Price per Sq Ft |
|---|---|---|---|---|
| 11/06/2025 11/06/25 | Price Changed | $543,900 | -0.4% | $228 / Sq Ft |
| 10/30/2025 10/30/25 | Price Changed | $545,900 | -0.4% | $229 / Sq Ft |
| 10/23/2025 10/23/25 | Price Changed | $547,900 | -0.4% | $230 / Sq Ft |
| 07/28/2025 07/28/25 | Price Changed | $549,900 | -1.8% | $231 / Sq Ft |
| 07/08/2025 07/08/25 | For Sale | $559,900 | -- | $235 / Sq Ft |
Purchase History
| Date | Type | Sale Price | Title Company |
|---|---|---|---|
| Deed | -- | -- |
Source: Lynchburg Association of REALTORS®
MLS Number: 360445
APN: 86( A) 23
- 2571 Double Bridges Rd
- 0 Double Bridges Rd
- 3494 Double Bridges Rd
- 0 Double Bridges Rd Unit 2571 57667
- 4 Double Bridges Rd
- 2 Double Bridges Rd
- 3 Double Bridges Rd
- 10 Double Bridges Rd
- 6 Double Bridges Rd
- 11 Double Bridges Rd
- 3 Duck Pond Ln
- 3418 Salem Rd
- 0 Country Club Rd
- 5008 Double Bridges Rd
- 2246 Country Club Rd
- 3941 Promise Land Rd
- 1351 Purdum Mill Rd
- 1809 Narrow Passage Rd
- 4791 Salem Rd
- 1618 Purdum Mill Rd
- 4126 Promise Land Rd
- 45 Depot Rd Unit 1
- 1500 Main St
- 158 English Commons Dr
- 1329 Jefferson St
- 19 Cuddington Ln
- 123 Phelps Rd
- 1220 Commerce St
- 1312 Church St
- 40 Oasis Way
- 1016 Jefferson St Unit 4
- 1316 Harrison St
- 1411 Jackson St
- 400 12th St
- 206 11th St Unit 206 11th
- 1009 Jefferson St
- 1612 Pierce St Unit B
- 901 Jefferson St
- 1520 Buchanan St
- 722 Commerce St Unit 304
