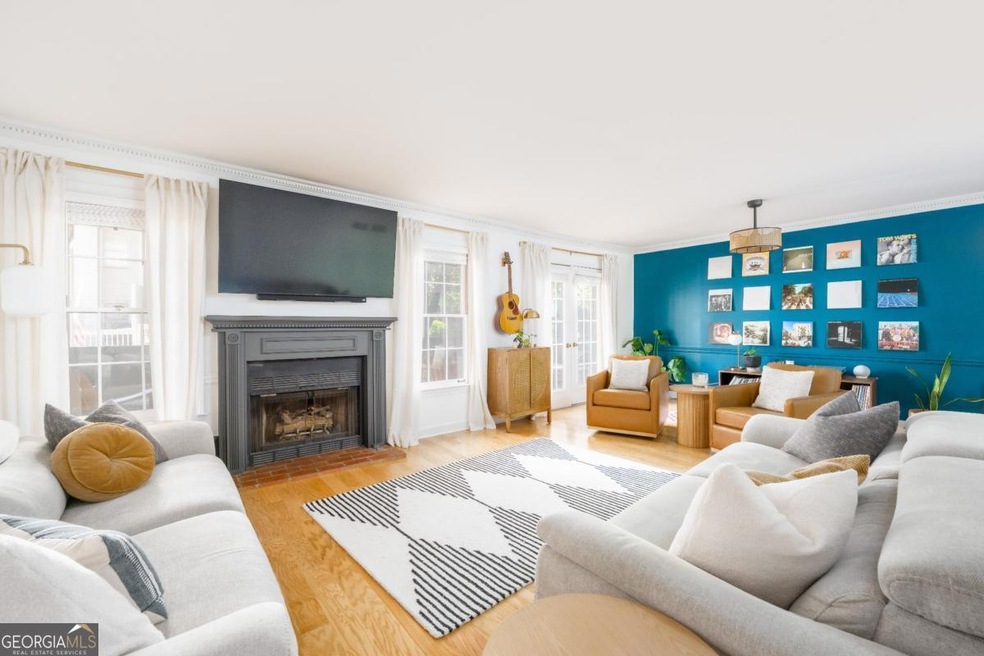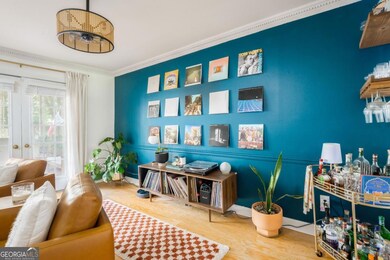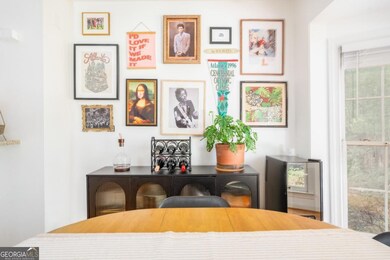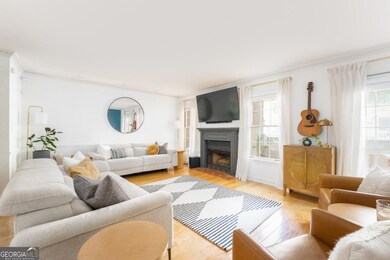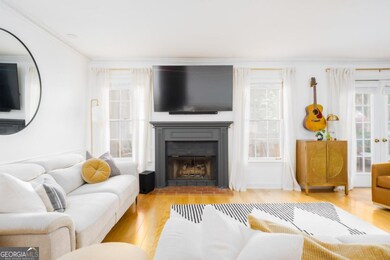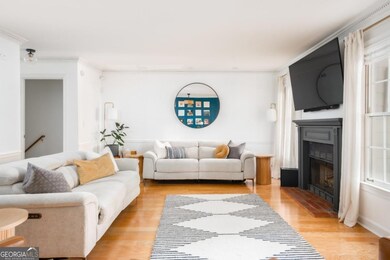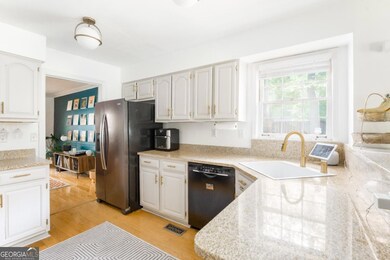1348 Sheffield Glen Way NE Unit 8 Atlanta, GA 30329
Merry Hills NeighborhoodEstimated payment $2,933/month
Highlights
- City View
- Property is near public transit
- Bonus Room
- Druid Hills High School Rated A-
- Wood Flooring
- High Ceiling
About This Home
Welcome to the most desirable unit in the sought-after Sheffield Glen! This two-bedroom, two-and-a-half bath, END UNIT gem has impeccable design choices from top to bottom. The thoughtful design starts the moment you walk in the door, as the foyer leads you into the spacious eat-in kitchen that is flooded with natural light from the floor-to-ceiling bay windows. From there, you open up into a HUGE living room, highlighted by a gas log fireplace and flanked by french doors that lead onto a large screened-in porch. Winding your way up the stairs, you'll find a MASSIVE primary bedroom, complete with a double vanity and large walk-in closet. The kicker? Just across the hall is another equally large bedroom, ensuring no guest feels cramped as they enjoy their own oasis. Finally, head to the basement/office/workout room that makes 1,700 square feet live like 2,000, easy. Five minutes from Toco Hills shopping center, which offers coffee, restaurants, shopping, a grocery store, and even a brewery. That's not enough for you? Then, how about ten minutes from Virginia Highlands, Buckhead, Brookhaven, and Decatur? You literally can't find a better, more centrally located townhome anywhere. Be fast or be last on this one because it won't last long!
Townhouse Details
Home Type
- Townhome
Est. Annual Taxes
- $5,377
Year Built
- Built in 1984
Lot Details
- 1,307 Sq Ft Lot
- 1 Common Wall
- Privacy Fence
HOA Fees
- $350 Monthly HOA Fees
Parking
- 2 Car Garage
Home Design
- Slab Foundation
- Composition Roof
- Four Sided Brick Exterior Elevation
Interior Spaces
- 3-Story Property
- High Ceiling
- Ceiling Fan
- Fireplace With Gas Starter
- Double Pane Windows
- Home Office
- Bonus Room
- Game Room
- Screened Porch
- Home Gym
- Wood Flooring
- City Views
- Finished Basement
- Exterior Basement Entry
- Laundry in Kitchen
Kitchen
- Breakfast Area or Nook
- Breakfast Bar
- Double Oven
- Microwave
- Dishwasher
- Disposal
Bedrooms and Bathrooms
- 2 Bedrooms
- Split Bedroom Floorplan
- Walk-In Closet
- Double Vanity
Home Security
Location
- Property is near public transit
- Property is near schools
- Property is near shops
Schools
- Briar Vista Elementary School
- Druid Hills Middle School
- Druid Hills High School
Utilities
- Central Heating and Cooling System
- Underground Utilities
- 220 Volts
- Phone Available
- Cable TV Available
Community Details
Overview
- Association fees include insurance, maintenance exterior, ground maintenance, management fee, pest control, trash, water
- Sheffield Glen Subdivision
Security
- Fire and Smoke Detector
Map
Home Values in the Area
Average Home Value in this Area
Tax History
| Year | Tax Paid | Tax Assessment Tax Assessment Total Assessment is a certain percentage of the fair market value that is determined by local assessors to be the total taxable value of land and additions on the property. | Land | Improvement |
|---|---|---|---|---|
| 2025 | $5,529 | $184,400 | $30,000 | $154,400 |
| 2024 | $5,377 | $167,520 | $30,000 | $137,520 |
| 2023 | $5,377 | $157,480 | $30,000 | $127,480 |
| 2022 | $6,641 | $144,720 | $26,000 | $118,720 |
| 2021 | $5,819 | $126,000 | $24,920 | $101,080 |
| 2020 | $3,964 | $125,040 | $26,000 | $99,040 |
| 2019 | $3,826 | $120,800 | $26,000 | $94,800 |
| 2018 | $3,597 | $122,200 | $26,000 | $96,200 |
| 2017 | $3,617 | $105,984 | $24,944 | $81,040 |
| 2016 | $3,480 | $104,040 | $34,200 | $69,840 |
| 2014 | $2,899 | $87,960 | $34,200 | $53,760 |
Property History
| Date | Event | Price | List to Sale | Price per Sq Ft |
|---|---|---|---|---|
| 11/11/2025 11/11/25 | Price Changed | $405,000 | -2.4% | $197 / Sq Ft |
| 10/23/2025 10/23/25 | Price Changed | $414,900 | 0.0% | $202 / Sq Ft |
| 09/17/2025 09/17/25 | Price Changed | $415,000 | -1.1% | $202 / Sq Ft |
| 08/27/2025 08/27/25 | Price Changed | $419,500 | -1.3% | $205 / Sq Ft |
| 06/24/2025 06/24/25 | Price Changed | $425,000 | -2.3% | $207 / Sq Ft |
| 06/12/2025 06/12/25 | For Sale | $435,000 | -- | $212 / Sq Ft |
Purchase History
| Date | Type | Sale Price | Title Company |
|---|---|---|---|
| Warranty Deed | $315,000 | -- | |
| Warranty Deed | $265,000 | -- | |
| Deed | $219,900 | -- |
Mortgage History
| Date | Status | Loan Amount | Loan Type |
|---|---|---|---|
| Open | $299,250 | New Conventional | |
| Previous Owner | $251,750 | New Conventional | |
| Previous Owner | $215,916 | FHA |
Source: Georgia MLS
MLS Number: 10543902
APN: 18-109-11-009
- 1352 Sheffield Glen Way NE
- 1363 Sheffield Glen Way NE
- 2310 Briarcliff Rd NE
- 1320 Wildcliff Pkwy NE
- 1320 Mayfair Dr NE
- 1263 Hopkins Terrace NE
- 1295 Linden Ct NE
- 1231 Wildcliff Cir NE
- 1415 Dalewood Dr NE
- 1273 Bernadette Ln NE
- 1242 Wild Creek Trail NE
- 1255 Beech Haven Rd NE
- 1297 Ascot Terrace
- 1542 Lavista Rd NE
- 1408 Cozy Cir SE Unit 341
- 1408 Cozy Cir SE
- 1395 Breezy Cir SE
- 1423 Hazy Way SE
- 2217 Briarcliff Rd NE
- 1445 Pineway Dr NE
- 1570 Sheridan Rd NE
- 10 Executive Park West Park NE
- 1491 Druid Valley Dr NE
- 500 Briarvista Way NE
- 1232 Bernadette Ln NE
- 1191 Fallaw Ln Unit 29
- 1191 Fallaw Ct
- 1433 Merriman Ln NE
- 1470 Sheridan Rd NE
- 1137 Citadel Dr NE
- 1555 La Vista Rd
- 1447 Southland Vista Ct NE
- 50 Executive Park South NE
- 50 Executive Park South NE Unit C1
- 50 Executive Park South NE Unit B2
- 50 Executive Park South NE Unit A2.3
- 1107 Briar Cove Cir
- 7 Executive Park Dr NE
