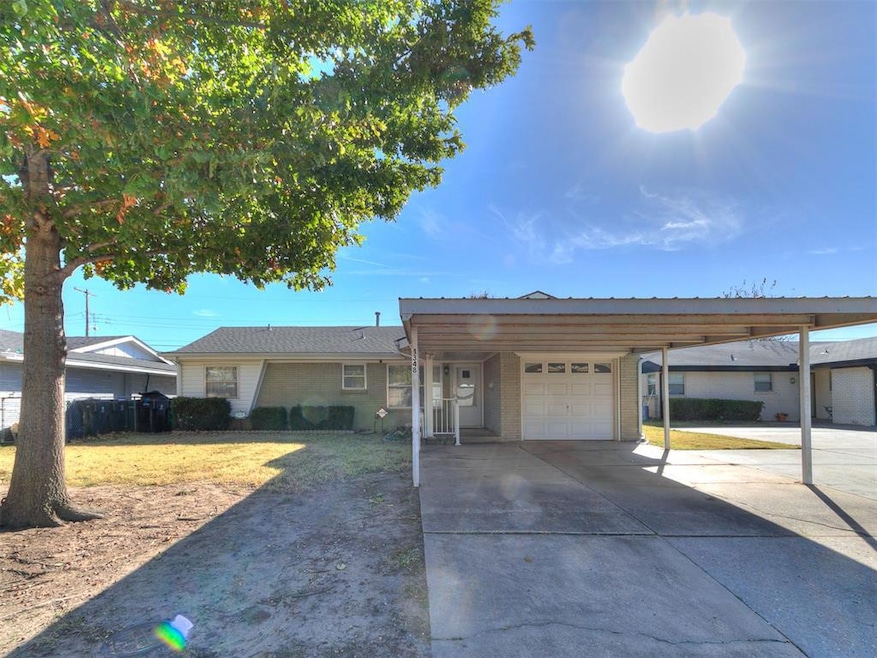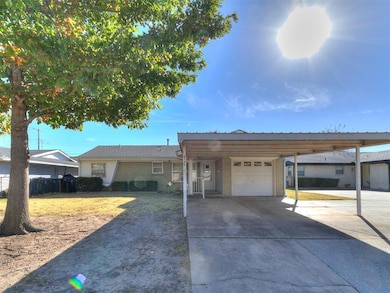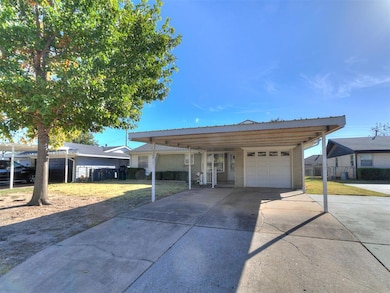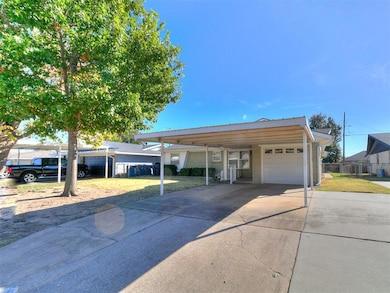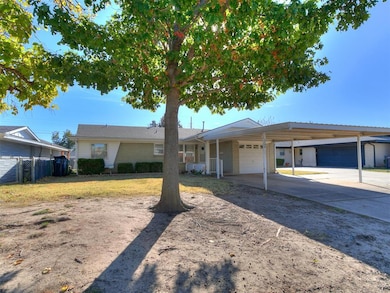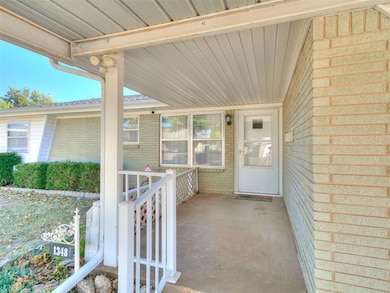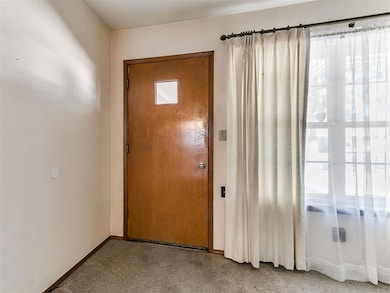1348 SW 60th St Oklahoma City, OK 73159
Prairie Queen NeighborhoodEstimated payment $925/month
Total Views
736
3
Beds
1.5
Baths
1,410
Sq Ft
$117
Price per Sq Ft
Highlights
- Traditional Architecture
- 1 Car Attached Garage
- 1-Story Property
- Covered Patio or Porch
- Interior Lot
- Central Heating and Cooling System
About This Home
This charming home located in the heart of Hillcrest Heights is move-in ready and features 3 bedrooms, 1 and half baths and 2 living spaces. The entry living space has great natural light and flows into the dining room and kitchen. Off the kitchen, is the large additional living space that features a corner fireplace and brand new carpet. Outside, enjoy a large covered patio and fully fenced yard. There is an attached 1 car garage and a carport that accommodates 2 cars. Conveniently located just minutes from I-240 makes for easy access to dining, shopping, and more!
Home Details
Home Type
- Single Family
Est. Annual Taxes
- $654
Year Built
- Built in 1963
Lot Details
- 6,050 Sq Ft Lot
- North Facing Home
- Chain Link Fence
- Interior Lot
Parking
- 1 Car Attached Garage
Home Design
- Traditional Architecture
- Brick Exterior Construction
- Slab Foundation
- Composition Roof
- Vinyl Construction Material
Interior Spaces
- 1,410 Sq Ft Home
- 1-Story Property
- Wood Burning Fireplace
- Carpet
Kitchen
- Electric Oven
- Gas Range
- Free-Standing Range
Bedrooms and Bathrooms
- 3 Bedrooms
Schools
- Prairie Queen Elementary School
- Jefferson Middle School
- U. S. Grant High School
Additional Features
- Covered Patio or Porch
- Central Heating and Cooling System
Listing and Financial Details
- Legal Lot and Block 13 / 90
Map
Create a Home Valuation Report for This Property
The Home Valuation Report is an in-depth analysis detailing your home's value as well as a comparison with similar homes in the area
Home Values in the Area
Average Home Value in this Area
Tax History
| Year | Tax Paid | Tax Assessment Tax Assessment Total Assessment is a certain percentage of the fair market value that is determined by local assessors to be the total taxable value of land and additions on the property. | Land | Improvement |
|---|---|---|---|---|
| 2024 | $654 | $6,528 | $883 | $5,645 |
| 2023 | $654 | $6,528 | $973 | $5,555 |
| 2022 | $623 | $6,528 | $761 | $5,767 |
| 2021 | $621 | $6,528 | $905 | $5,623 |
| 2020 | $626 | $6,528 | $1,049 | $5,479 |
| 2019 | $624 | $6,528 | $1,037 | $5,491 |
| 2018 | $626 | $6,529 | $0 | $0 |
| 2017 | $625 | $6,528 | $1,004 | $5,524 |
| 2016 | $626 | $6,527 | $1,028 | $5,499 |
| 2015 | $632 | $6,528 | $1,031 | $5,497 |
| 2014 | $628 | $6,528 | $1,233 | $5,295 |
Source: Public Records
Property History
| Date | Event | Price | List to Sale | Price per Sq Ft |
|---|---|---|---|---|
| 11/13/2025 11/13/25 | For Sale | $165,000 | -- | $117 / Sq Ft |
Source: MLSOK
Purchase History
| Date | Type | Sale Price | Title Company |
|---|---|---|---|
| Quit Claim Deed | -- | None Available |
Source: Public Records
Source: MLSOK
MLS Number: 1201293
APN: 074506080
Nearby Homes
- 1324 SW 61st St
- 1317 SW 60th St
- 1432 SW 60th St
- 1433 SW 60th St
- 1321 SW 62nd St
- 1400 SW 63rd St
- 1452 SW 62nd St
- 1605 SW 64th St
- 6220 S Douglas Ave
- 1609 SW 66th St
- 1420 SW 67th St
- 2120 SW 62nd St
- 1401 SW 54th St
- 2208 SW 61st Terrace
- 1001 SW 58th St
- 946 SW 58 (Package of 5 Single Family Properties) St
- 930 SW 62nd St
- 6623 S Barnes Ave
- 6301 S Country Club Dr
- 1625 SW 70th St
- 1402 SW 59th St
- 2120 SW 61st St
- 1228 SW 50th St
- 1105 1/2 W I 240 Service Rd
- 1332 SW 74th St
- 5909 S Lee Ave
- 747 Village South Dr
- 625 SW 68th St
- 1405 SW 77th Terrace
- 2317 SW 48th St
- 1100-1130 SW 77th Terrace
- 2300 W I 240 Service Rd
- 5542 S Walker Ave
- 1565 SW 43rd St
- 2814 SW 59th St
- 2759 W I-240 Service Rd
- 2600 W I 240 Service Rd
- 717 Santa Rosa Dr
- 8004 S Country Club Dr
- 5617 S May Ave
