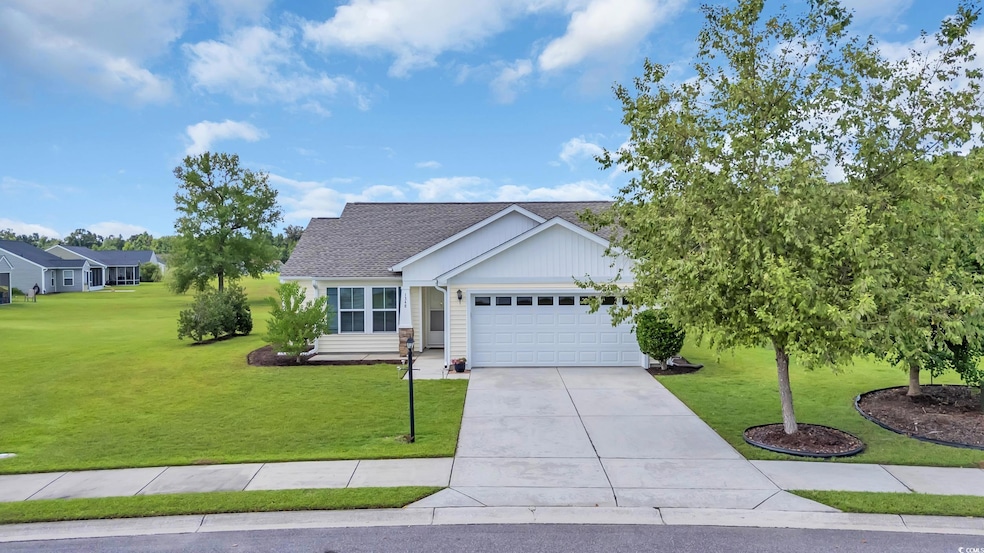1348 Valor Rd Conway, SC 29527
Estimated payment $1,659/month
Highlights
- Lake On Lot
- Ranch Style House
- Breakfast Bar
- Vaulted Ceiling
- Rear Porch
- Bathroom on Main Level
About This Home
POND VIEW AND LOT! Step into this generously sized 3-bedroom 2-bath home perfectly situated in the St. John's Ridge neighborhood. This home offers great curb appeal and a layout designed for comfortable living. Inside, you'll find vinyl plank flooring that mimics the warmth of natural wood, vaulted ceilings with ceiling fans, and a spacious living room. Single story living at its finest. No carpet in any of the bedrooms! The kitchen is both functional and inviting, featuring sleek black appliances, ample cabinetry and counter space, a handy pantry, and a cozy dining area with sliding glass doors that lead out to a peaceful back patio overlooking the pond. Wake up to calming lake views in the primary suite, which includes a large walk-in closet, and direct access to a private bathroom complete with a single-sink vanity, toilet area, and a tub/shower combo. Two additional bedrooms, a full guest bathroom, and a two-car attached garage round out this well-maintained home. Conveniently located just a short drive from the beach, top-rated golf courses, and the many attractions of both Myrtle Beach and Conway, including restaurants, live entertainment, fishing spots, the scenic Conway Riverwalk, and an array of shopping options along the Grand Strand.
Home Details
Home Type
- Single Family
Year Built
- Built in 2016
Lot Details
- 0.25 Acre Lot
- Irregular Lot
- Property is zoned R1
HOA Fees
- $26 Monthly HOA Fees
Parking
- 2 Car Attached Garage
Home Design
- Ranch Style House
- Slab Foundation
- Vinyl Siding
Interior Spaces
- 1,185 Sq Ft Home
- Vaulted Ceiling
- Ceiling Fan
- Combination Kitchen and Dining Room
- Vinyl Flooring
- Pull Down Stairs to Attic
- Fire and Smoke Detector
- Washer and Dryer
Kitchen
- Breakfast Bar
- Range
- Microwave
- Dishwasher
Bedrooms and Bathrooms
- 3 Bedrooms
- Split Bedroom Floorplan
- Bathroom on Main Level
- 2 Full Bathrooms
Outdoor Features
- Lake On Lot
- Rear Porch
Schools
- Pee Dee Elementary School
- Whittemore Park Middle School
- Conway High School
Utilities
- Central Heating and Cooling System
- Underground Utilities
- Water Heater
- Phone Available
- Cable TV Available
Community Details
- Association fees include electric common, common maint/repair
- The community has rules related to allowable golf cart usage in the community
Map
Home Values in the Area
Average Home Value in this Area
Property History
| Date | Event | Price | Change | Sq Ft Price |
|---|---|---|---|---|
| 09/02/2025 09/02/25 | Price Changed | $259,900 | -1.9% | $219 / Sq Ft |
| 08/07/2025 08/07/25 | For Sale | $264,999 | +10.4% | $224 / Sq Ft |
| 01/18/2023 01/18/23 | Sold | $240,000 | -4.0% | $203 / Sq Ft |
| 12/28/2022 12/28/22 | For Sale | $249,900 | -- | $211 / Sq Ft |
Source: Coastal Carolinas Association of REALTORS®
MLS Number: 2519254
- 1036 MacAla Dr
- 1024 MacAla Dr
- 2601 Rosehip Ct
- 4004 Cosmos Ct Unit Ibis- Lot 759
- 4005 Cosmos Ct Unit Dunlin- Lot 761
- 1108 Blue Juniper Ct
- 2812 Highway 378
- 0 Sioux Swamp Dr
- 2626 Highway 378
- 494 Warren Springs Dr
- 1315 Sioux Swamp Dr Unit P
- 316 Bryant Park Ct
- 0 Juniper Bay Rd
- Kent Plan at Spring Oaks
- Jordan Plan at Spring Oaks
- Primrose Plan at Spring Oaks
- Harmony Plan at Spring Oaks
- Cascade Plan at Spring Oaks
- 452 Warren Springs Dr
- 2498 Campton Loop
- 1412 Boker Rd
- 1412 Boker Rd
- 2839 Green Pond Cir
- 1801 Ernest Finney Ave
- 1301 American Shad St
- 1223 American Shad St
- 1013 Manassas Dr
- 1020 Moen Loop Unit Lot 6
- 1016 Moen Loop Unit Lot 5
- 1052 Moen Loop Unit Lot 14
- 1056 Moen Loop Unit Lot 15
- 1060 Moen Loop Unit Lot 16
- 1076 Moen Loop Unit Lot 20
- 1068 Moen Loop Unit Lot 18
- 1072 Moen Loop Unit Lot 19
- 1064 Moen Loop Unit Lot 17
- TBD 16th Ave Unit adjacent to United C
- 1604 Ward Cir
- 453 Thompson St Unit NA
- 403 Acosta Cir







