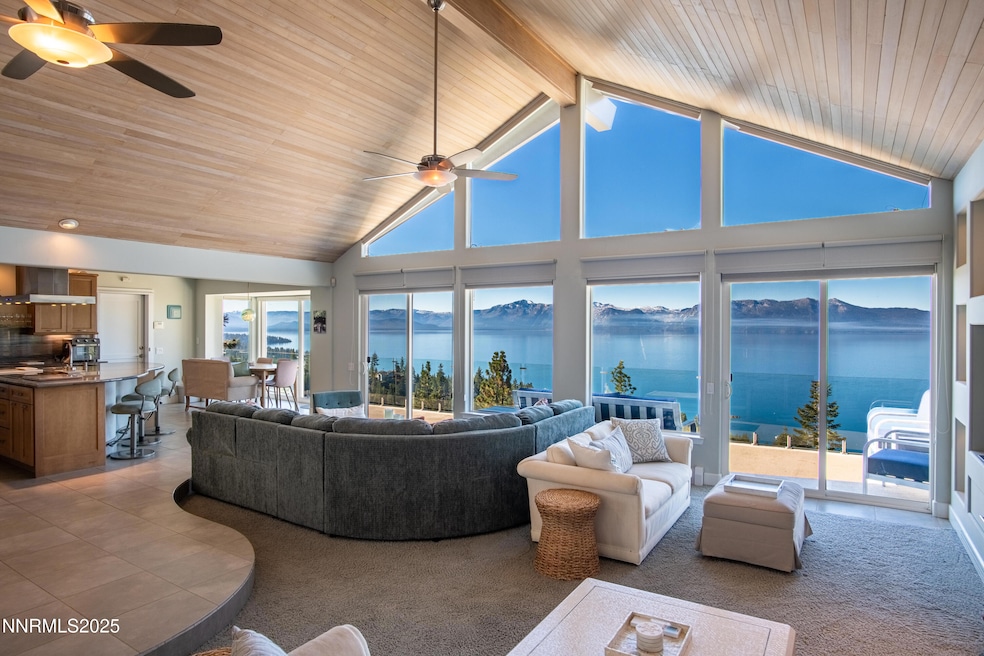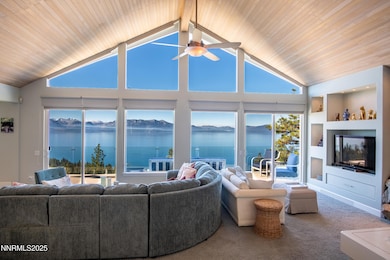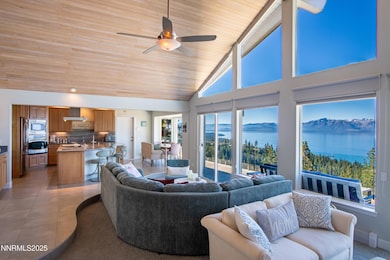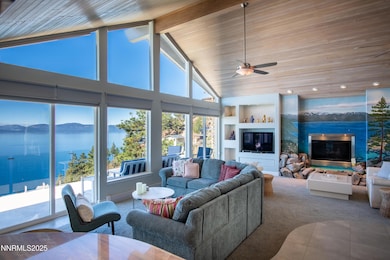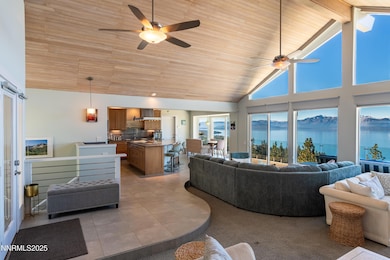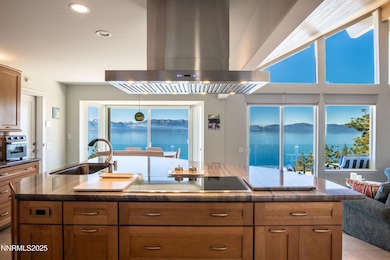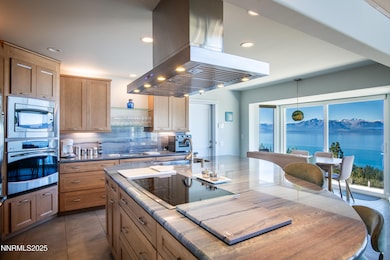1348 Winding Way Glenbrook, NV 89413
Estimated payment $19,136/month
Highlights
- Hot Property
- View of Trees or Woods
- Vaulted Ceiling
- Zephyr Cove Elementary School Rated A-
- Covered Deck
- Radiant Floor
About This Home
Unfiltered, panoramic, million-dollar lake views of Lake Tahoe a vantage point so commanding it stands among the most breathtaking of any Nevada property on the market today. Set high above the shoreline in the exclusive enclave of Cave Rock Estates, this sophisticated mountain retreat blends timeless architecture with modern elegance. Extensively remodeled in 2010, the home showcases exceptional craftsmanship, livability, and intentional design across over 3,400 square feet of living space on 0.42 acres. A level-entry floor plan opens to a dramatic great room crowned with vaulted wood-beam ceilings and a floor-to-ceiling glass wall that frames the lake in full panorama. The open layout flows effortlessly between living, dining, and kitchen zones ideal for refined entertaining or intimate evenings by the stone gas fireplace. Three sliding glass doors extend the space to an expansive glass-railed balcony, where southwest exposure captures Tahoe's golden sunsets, Mt. Tallac, and the East Shore's glittering horizon. A convenient powder bath completes this level. The chef's kitchen is both functional and artistic, showcasing rare blue granite countertops, custom cabinetry, and premium appliances. A striking Emerald Bay mural adorns the fireplace wall, a bespoke tribute to one of Tahoe's most iconic vistas. The lower level reveals a richly appointed family room with wet bar, a dedicated office, and a guest bath designed as a private spa with an oversized jetted soaking tub. The primary suite spans the lake-facing façade with wall-to-wall glass, dual walk-in closets, and a luxurious ensuite bath featuring a double steam shower for six, dual sinks, and a two-person jetted spa tub. A laundry room completes this level. On the lowest level, two additional bedrooms and a full bath continue the home's theme of unbroken lake vistas and thoughtful layout, each opening to a private view balcony. In total, the residence offers three expansive balconies — one on each level — providing multiple vantage points to enjoy the lake's ever-changing moods. Modern enhancements include lifetime metal siding, composition roof, a solar panels with Tesla Powerwall battery storage, and a two-car garage. Perfectly positioned just minutes from Nevada's pristine East Shore beaches, this home embodies the seamless balance of modern luxury and mountain tranquility. This is more than a home — it's an experience in contemporary mountain luxury, sustainable innovation, and 180 panoramic perfection that defines the essence of Lake Tahoe living.
Home Details
Home Type
- Single Family
Est. Annual Taxes
- $9,021
Year Built
- Built in 1980
Lot Details
- 0.42 Acre Lot
- Lot Sloped Down
Parking
- 2 Car Attached Garage
- Garage Door Opener
Property Views
- Woods
- Mountain
Home Design
- Pillar, Post or Pier Foundation
- Pitched Roof
- Shingle Roof
- Composition Roof
- Metal Siding
- Concrete Perimeter Foundation
- Stick Built Home
Interior Spaces
- 3,439 Sq Ft Home
- 3-Story Property
- Vaulted Ceiling
- Ceiling Fan
- Self Contained Fireplace Unit Or Insert
- Gas Log Fireplace
- Double Pane Windows
- Low Emissivity Windows
- Vinyl Clad Windows
- Great Room
- Living Room with Fireplace
- Open Floorplan
- Home Office
Kitchen
- Built-In Oven
- Electric Oven
- Electric Cooktop
- Microwave
- Dishwasher
- Kitchen Island
- Disposal
Flooring
- Carpet
- Radiant Floor
- Porcelain Tile
Bedrooms and Bathrooms
- 4 Bedrooms
- Primary Bedroom on Main
- Walk-In Closet
- Dual Sinks
- Jetted Tub in Primary Bathroom
- Soaking Tub
- Steam Shower
- Primary Bathroom includes a Walk-In Shower
Laundry
- Laundry Room
- Dryer
- Washer
- Laundry Cabinets
Home Security
- Smart Thermostat
- Fire and Smoke Detector
Outdoor Features
- Covered Deck
Schools
- Zephyr Cove Elementary School
- Whittell High School - Grades 7 + 8 Middle School
- Whittell - Grades 9-12 High School
Utilities
- Cooling Available
- Heating System Uses Propane
- Heating System Powered By Owned Propane
- Baseboard Heating
- Hot Water Heating System
- Natural Gas Not Available
- Propane Water Heater
- Internet Available
- Cable TV Available
Community Details
- No Home Owners Association
- Lakeridge Cdp Community
- Cave Rock Estates Subdivision
Listing and Financial Details
- Assessor Parcel Number 1418-27-810-024
Map
Home Values in the Area
Average Home Value in this Area
Tax History
| Year | Tax Paid | Tax Assessment Tax Assessment Total Assessment is a certain percentage of the fair market value that is determined by local assessors to be the total taxable value of land and additions on the property. | Land | Improvement |
|---|---|---|---|---|
| 2025 | $9,021 | $432,440 | $323,750 | $108,690 |
| 2024 | $9,021 | $435,920 | $323,750 | $112,170 |
| 2023 | $8,493 | $429,772 | $323,750 | $106,022 |
| 2022 | $8,493 | $389,450 | $288,750 | $100,700 |
| 2021 | $8,237 | $360,210 | $262,500 | $97,710 |
| 2020 | $7,988 | $335,281 | $238,000 | $97,281 |
| 2019 | $7,760 | $334,496 | $238,000 | $96,496 |
| 2018 | $7,533 | $322,851 | $227,500 | $95,351 |
| 2017 | $7,320 | $324,498 | $227,500 | $96,998 |
| 2016 | $7,139 | $328,591 | $227,500 | $101,091 |
| 2015 | $7,126 | $328,591 | $227,500 | $101,091 |
| 2014 | $6,920 | $323,198 | $227,500 | $95,698 |
Property History
| Date | Event | Price | List to Sale | Price per Sq Ft | Prior Sale |
|---|---|---|---|---|---|
| 11/01/2025 11/01/25 | For Sale | $3,488,000 | +53.3% | $1,014 / Sq Ft | |
| 10/23/2020 10/23/20 | Sold | $2,275,000 | -3.2% | $662 / Sq Ft | View Prior Sale |
| 10/14/2020 10/14/20 | For Sale | $2,350,000 | 0.0% | $683 / Sq Ft | |
| 09/17/2020 09/17/20 | Pending | -- | -- | -- | |
| 09/16/2020 09/16/20 | Pending | -- | -- | -- | |
| 09/11/2020 09/11/20 | For Sale | $2,350,000 | 0.0% | $683 / Sq Ft | |
| 08/10/2020 08/10/20 | Pending | -- | -- | -- | |
| 08/05/2020 08/05/20 | For Sale | $2,350,000 | -- | $683 / Sq Ft |
Purchase History
| Date | Type | Sale Price | Title Company |
|---|---|---|---|
| Interfamily Deed Transfer | -- | Ticor Title Of Nevada Inc | |
| Interfamily Deed Transfer | -- | Northern Nevada Title Cc | |
| Interfamily Deed Transfer | -- | Northern Nevada Title Cc | |
| Interfamily Deed Transfer | -- | None Available |
Mortgage History
| Date | Status | Loan Amount | Loan Type |
|---|---|---|---|
| Closed | $548,250 | New Conventional | |
| Closed | $417,000 | Adjustable Rate Mortgage/ARM |
Source: Northern Nevada Regional MLS
MLS Number: 250057754
APN: 1418-27-810-024
- 1310 Cave Rock Dr Unit A
- 228 Bedell Ave
- 1300 Cave Rock Dr
- 1210 Tahoe Glen Dr
- 275 Chukkar Dr
- 1374 Winding Way
- 213 Cedar Ridge
- 207 Cedar Ridge Dr
- 1208 Tahoe Glen Dr
- 1280 Hidden Woods Dr
- 261 Eagle Ln
- 1227 Highway 50
- 1458 Pittman Terrace
- 1472 Flowers Ave
- 1146 Highway 50
- 174 Myron Dr
- 189 Ray Way
- 112 Ponderosa Cir
- 21 Fleischmann Ln
- 2 S Point Place
- 1262 Hidden Woods Dr
- 601 Highway 50
- 601 Highway 50
- 601 Highway 50
- 601 Highway 50
- 601 Highway 50
- 601 Highway 50
- 600 Hwy 50 Unit Pinewild 40
- 145 Michelle Dr
- 1037 Echo Rd Unit 3
- 3728 Primrose Rd
- 360 Galaxy Ln
- 424 Quaking Aspen Ln Unit B
- 1083 Pine Grove Ave Unit C
- 3133 Sacramento Ave
- 3133 Sacramento Ave Unit B
- 439 Ala Wai Blvd Unit 140
- 2103 12th St Unit Apartment
- 2030 15th St Unit 2026A
- 854 Clement St Unit 2BR CABIN
