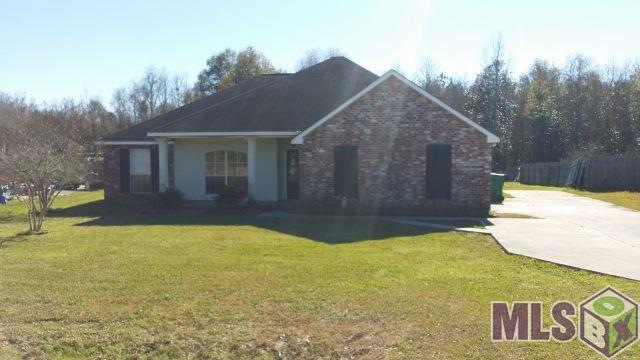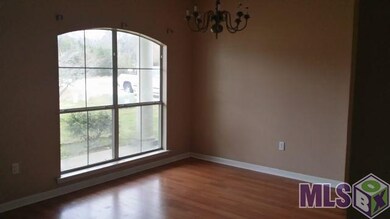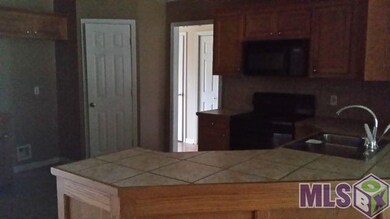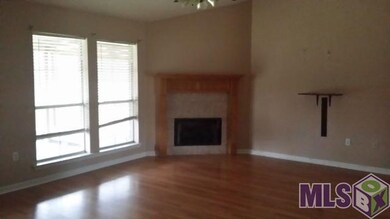
13480 Arnold Rd Walker, LA 70785
Highlights
- Traditional Architecture
- Wood Flooring
- Formal Dining Room
- North Corbin Junior High School Rated A-
- Covered Patio or Porch
- Tile Countertops
About This Home
As of May 20173 BEDROOM 2 BATH HOME LOCATED ON ARNOLD RD. OPEN KITCHEN WITH BREAKFAST BAR, BUILT-IN MICROWAVE. FORMAL DINING ROOM AND LIVING ROOM WITH CORNER FIREPLACE. SPLIT FLOOR PLAN. BACK DECK OVERLOOKING LARGE BACKYARD.
Last Agent to Sell the Property
Compass - Perkins License #0000069316 Listed on: 02/12/2016

Home Details
Home Type
- Single Family
Est. Annual Taxes
- $2,585
Lot Details
- Lot Dimensions are 80 x 200
- Partially Fenced Property
- Wood Fence
- Level Lot
Parking
- Garage
Home Design
- Traditional Architecture
- Brick Exterior Construction
- Slab Foundation
- Frame Construction
- Asphalt Shingled Roof
- Stucco
Interior Spaces
- 1,858 Sq Ft Home
- 1-Story Property
- Ceiling height of 9 feet or more
- Gas Log Fireplace
- Living Room
- Formal Dining Room
Kitchen
- Oven or Range
- Microwave
- Dishwasher
- Tile Countertops
Flooring
- Wood
- Carpet
- Laminate
- Ceramic Tile
Bedrooms and Bathrooms
- 3 Bedrooms
- En-Suite Primary Bedroom
- 2 Full Bathrooms
Utilities
- Central Heating and Cooling System
- Mechanical Septic System
Additional Features
- Covered Patio or Porch
- Mineral Rights
Ownership History
Purchase Details
Purchase Details
Purchase Details
Purchase Details
Purchase Details
Home Financials for this Owner
Home Financials are based on the most recent Mortgage that was taken out on this home.Purchase Details
Home Financials for this Owner
Home Financials are based on the most recent Mortgage that was taken out on this home.Purchase Details
Home Financials for this Owner
Home Financials are based on the most recent Mortgage that was taken out on this home.Similar Homes in Walker, LA
Home Values in the Area
Average Home Value in this Area
Purchase History
| Date | Type | Sale Price | Title Company |
|---|---|---|---|
| Deed | $50,000 | Central Title | |
| Gift Deed | -- | None Listed On Document | |
| Gift Deed | -- | None Listed On Document | |
| Deed | $164,800 | None Listed On Document | |
| Cash Sale Deed | $180,000 | None Available | |
| Cash Sale Deed | $175,000 | Delta Title Corporation | |
| Cash Sale Deed | $171,000 | Champlin Title Inc |
Mortgage History
| Date | Status | Loan Amount | Loan Type |
|---|---|---|---|
| Previous Owner | $176,739 | FHA | |
| Previous Owner | $179,955 | VA | |
| Previous Owner | $175,000 | New Conventional | |
| Previous Owner | $172,633 | VA | |
| Previous Owner | $161,156 | New Conventional | |
| Previous Owner | $15,500 | Credit Line Revolving |
Property History
| Date | Event | Price | Change | Sq Ft Price |
|---|---|---|---|---|
| 05/15/2017 05/15/17 | Sold | -- | -- | -- |
| 03/28/2017 03/28/17 | Pending | -- | -- | -- |
| 11/22/2016 11/22/16 | For Sale | $194,900 | +26.1% | $105 / Sq Ft |
| 08/05/2016 08/05/16 | Sold | -- | -- | -- |
| 07/15/2016 07/15/16 | Pending | -- | -- | -- |
| 02/12/2016 02/12/16 | For Sale | $154,500 | -- | $83 / Sq Ft |
Tax History Compared to Growth
Tax History
| Year | Tax Paid | Tax Assessment Tax Assessment Total Assessment is a certain percentage of the fair market value that is determined by local assessors to be the total taxable value of land and additions on the property. | Land | Improvement |
|---|---|---|---|---|
| 2024 | $2,585 | $24,692 | $2,670 | $22,022 |
| 2023 | $2,087 | $17,180 | $2,670 | $14,510 |
| 2022 | $2,101 | $17,180 | $2,670 | $14,510 |
| 2021 | $1,850 | $17,180 | $2,670 | $14,510 |
| 2020 | $1,841 | $17,180 | $2,670 | $14,510 |
| 2019 | $2,184 | $19,900 | $2,670 | $17,230 |
| 2018 | $2,204 | $19,900 | $2,670 | $17,230 |
| 2017 | $2,254 | $19,900 | $2,670 | $17,230 |
| 2015 | $1,027 | $16,200 | $2,670 | $13,530 |
| 2014 | $1,043 | $16,200 | $2,670 | $13,530 |
Agents Affiliated with this Home
-

Seller's Agent in 2017
Donna Harris
Shirley Kirby & Associates
(225) 413-6186
8 in this area
236 Total Sales
-

Buyer's Agent in 2017
Tracy Mathis-DiBenedetto
LPT Realty, LLC Bluebonnet
(225) 268-1110
8 in this area
333 Total Sales
-
K
Seller's Agent in 2016
Karen Young Fairess
Latter & Blum
(225) 769-1500
7 in this area
79 Total Sales
Map
Source: Greater Baton Rouge Association of REALTORS®
MLS Number: 2016002069
APN: 0455113
- 13567 Arnold Rd
- 13244 Arnold Rd
- 32350 Sasser Ln
- 31350 Walker Rd N
- 32550 White Bloom Ln
- 32562 White Bloom Ln
- 32556 White Bloom Ln
- 32538 White Bloom Ln
- 32520 White Bloom Ln
- 32603 White Flower Dr
- 12768 Siberian Dr
- Trinity IV G Plan at Dogwood Trace
- Creswell IV H Plan at Dogwood Trace
- Wendell IV H Plan at Dogwood Trace
- Connelly IV H Plan at Dogwood Trace
- Princeton IV H Plan at Dogwood Trace
- Danbury IV H Plan at Dogwood Trace
- Fletcher V H Plan at Dogwood Trace
- Liberty V H Plan at Dogwood Trace
- Quincy III H Plan at Dogwood Trace



