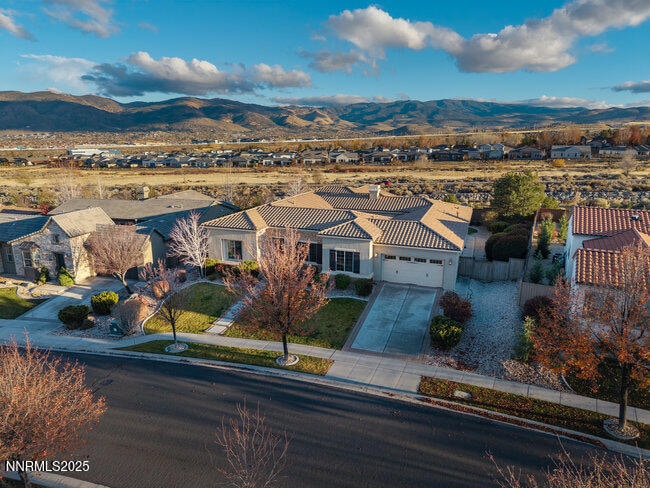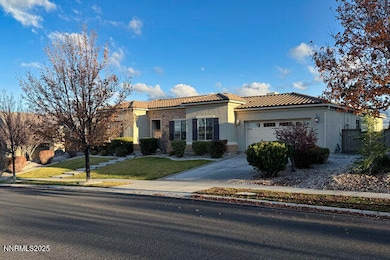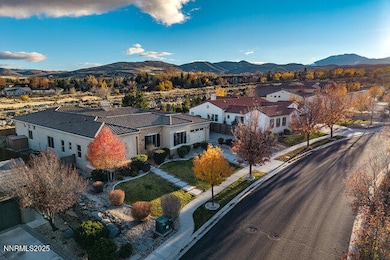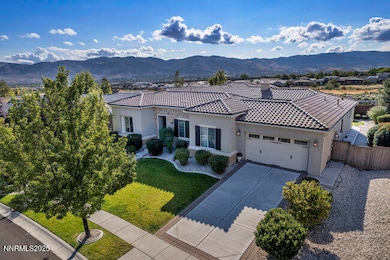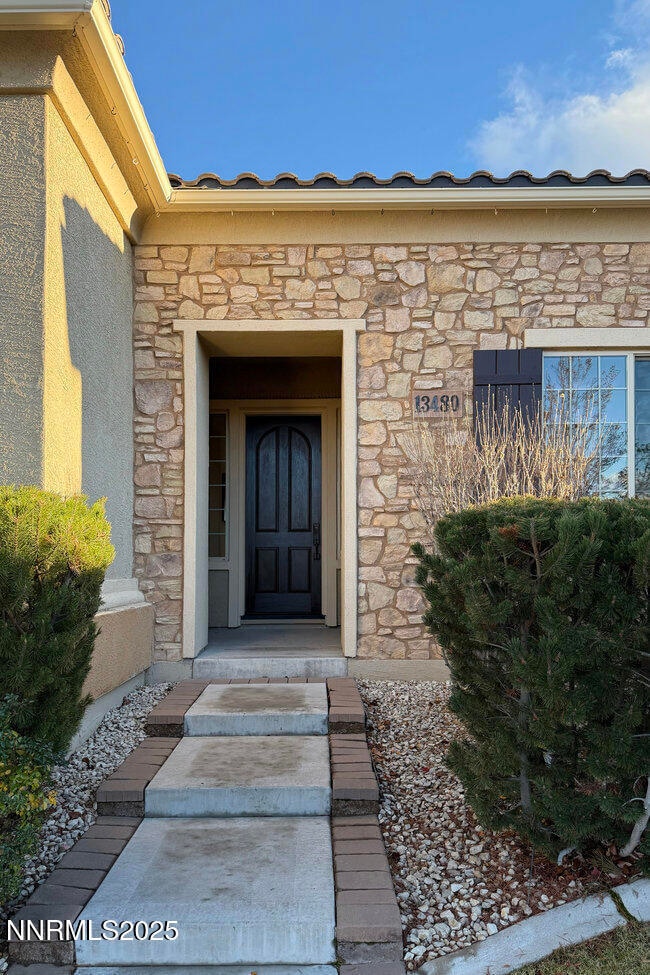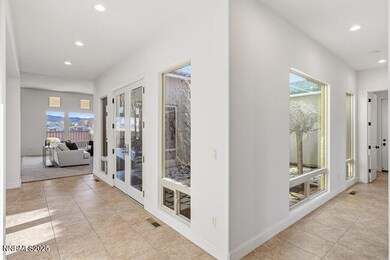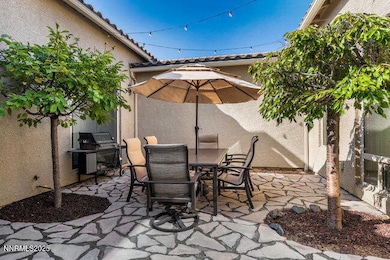13480 Damonte View Ln Reno, NV 89511
Zolezzi Lane NeighborhoodEstimated payment $8,607/month
Highlights
- Gated Community
- Mountain View
- High Ceiling
- Elizabeth Lenz Elementary School Rated A-
- Jetted Tub in Primary Bathroom
- Mud Room
About This Home
Nestled within the prestigious gated community of Mountaingate, this exceptional single-level home offers 3,298 square feet of refined living space. This home features 3 bedrooms and 3.5 bathrooms. A freshly painted interior throughout this home is a blank canvas awaiting your personal design touches. This home features an open floor plan ideal for both everyday living and elegant entertaining. At the heart of the home lies a private interior courtyard, thoughtfully designed for year-round enjoyment. It is perfect for morning coffee, dining, or evening gatherings under the stars. Car enthusiasts and those needing abundant storage will appreciate this 4 car garage, while a gated side yard provides a secure dog run and additional flexibility. A convenient storage shed further enhances the property's practicality. Framed by sweeping mountain views, this home embodies the ultimate luxury lifestyle in the Reno-Tahoe region. World class skiing at Lake Tahoe, championship golf courses, and Reno-Tahoe International Airport are all just minutes away. This home blends mountain living with unparalleled convenience.
Home Details
Home Type
- Single Family
Est. Annual Taxes
- $8,002
Year Built
- Built in 2011
Lot Details
- 0.32 Acre Lot
- Property fronts a private road
- Back Yard Fenced
- Landscaped
- Front and Back Yard Sprinklers
- Sprinklers on Timer
- Property is zoned Specific Plan district
HOA Fees
- $143 Monthly HOA Fees
Parking
- 4 Car Attached Garage
- Parking Storage or Cabinetry
- Tandem Parking
- Garage Door Opener
Home Design
- Frame Construction
- Blown-In Insulation
- Batts Insulation
- Tile Roof
- Concrete Block And Stucco Construction
- Stick Built Home
- Stone Veneer
- Stone
Interior Spaces
- 3,298 Sq Ft Home
- 1-Story Property
- High Ceiling
- Gas Log Fireplace
- Double Pane Windows
- Vinyl Clad Windows
- Mud Room
- Home Office
- Mountain Views
- Crawl Space
- Attic Access Panel
- Security Gate
Kitchen
- Breakfast Area or Nook
- Double Oven
- Gas Cooktop
- Microwave
- Dishwasher
- Kitchen Island
- Disposal
Flooring
- Carpet
- Tile
Bedrooms and Bathrooms
- 3 Bedrooms
- Walk-In Closet
- Dual Sinks
- Jetted Tub in Primary Bathroom
- Primary Bathroom includes a Walk-In Shower
Laundry
- Laundry Room
- Sink Near Laundry
- Laundry Cabinets
- Washer and Gas Dryer Hookup
Outdoor Features
- Courtyard
- Patio
- Shed
- Storage Shed
Schools
- Lenz Elementary School
- Marce Herz Middle School
- Galena High School
Utilities
- Forced Air Heating and Cooling System
- Heating System Uses Natural Gas
- Gas Water Heater
- Internet Available
- Phone Available
- Cable TV Available
Listing and Financial Details
- Assessor Parcel Number 142-361-02
Community Details
Overview
- Association fees include ground maintenance, snow removal
- Management Trust Association, Phone Number (775) 392-4864
- Built by Ryder Homes
- Ryder Homes Community
- Mountaingate Phase 1 Subdivision
- On-Site Maintenance
- Maintained Community
- The community has rules related to covenants, conditions, and restrictions
Recreation
- Snow Removal
Security
- Gated Community
Map
Home Values in the Area
Average Home Value in this Area
Tax History
| Year | Tax Paid | Tax Assessment Tax Assessment Total Assessment is a certain percentage of the fair market value that is determined by local assessors to be the total taxable value of land and additions on the property. | Land | Improvement |
|---|---|---|---|---|
| 2026 | $6,170 | $318,337 | $76,725 | $241,612 |
| 2025 | $8,002 | $331,161 | $85,775 | $245,386 |
| 2024 | $8,002 | $326,200 | $80,672 | $245,529 |
| 2023 | $7,776 | $315,666 | $83,885 | $231,781 |
| 2022 | $7,542 | $262,748 | $70,340 | $192,409 |
| 2021 | $7,316 | $243,185 | $52,290 | $190,895 |
| 2020 | $7,103 | $239,260 | $49,581 | $189,679 |
| 2019 | $6,896 | $228,342 | $45,801 | $182,541 |
| 2018 | $6,695 | $212,690 | $34,965 | $177,725 |
| 2017 | $6,512 | $200,656 | $32,162 | $168,494 |
| 2016 | $6,330 | $194,258 | $31,910 | $162,348 |
| 2015 | $1,589 | $181,479 | $27,500 | $153,979 |
| 2014 | $6,134 | $174,961 | $25,578 | $149,383 |
| 2013 | -- | $162,486 | $24,206 | $138,280 |
Property History
| Date | Event | Price | List to Sale | Price per Sq Ft | Prior Sale |
|---|---|---|---|---|---|
| 01/31/2026 01/31/26 | For Sale | $1,500,000 | -2.9% | $455 / Sq Ft | |
| 12/19/2025 12/19/25 | Off Market | $1,545,000 | -- | -- | |
| 11/16/2025 11/16/25 | For Sale | $1,545,000 | +35.5% | $468 / Sq Ft | |
| 04/07/2021 04/07/21 | Sold | $1,140,000 | +6.0% | $346 / Sq Ft | View Prior Sale |
| 03/02/2021 03/02/21 | Pending | -- | -- | -- | |
| 02/27/2021 02/27/21 | For Sale | $1,075,000 | -- | $326 / Sq Ft |
Purchase History
| Date | Type | Sale Price | Title Company |
|---|---|---|---|
| Bargain Sale Deed | -- | None Listed On Document | |
| Bargain Sale Deed | -- | None Listed On Document | |
| Bargain Sale Deed | $1,140,000 | First Centennial Reno | |
| Interfamily Deed Transfer | -- | Title Source Inc | |
| Interfamily Deed Transfer | -- | Title Source Inc | |
| Interfamily Deed Transfer | -- | None Available | |
| Bargain Sale Deed | $517,000 | Ticor Title Reno Lakeside | |
| Bargain Sale Deed | -- | Ticor Title Reno |
Mortgage History
| Date | Status | Loan Amount | Loan Type |
|---|---|---|---|
| Previous Owner | $548,250 | New Conventional | |
| Previous Owner | $255,025 | New Conventional | |
| Previous Owner | $300,000 | New Conventional |
Source: Northern Nevada Regional MLS
MLS Number: 250058300
APN: 142-361-02
- 45 Green Spring Ct
- 12900 Silver Wolf Rd
- 1210 Springer Ct
- 12875 Silver Wolf Rd
- 15524 Quicksilver Dr
- 12775 Silver Wolf Rd Unit 12A
- 474 Prosecco Way
- 480 Prosecco Way
- Residence Two Plan at The Courtyards at Arrowcreek Parkway
- Residence One Plan at The Courtyards at Arrowcreek Parkway
- Residence Four Plan at The Courtyards at Arrowcreek Parkway
- Residence Three Plan at The Courtyards at Arrowcreek Parkway
- 12760 Fieldcreek Ln
- 346 Wolf Run Ct
- 35 Desert Willow Way
- 1770 Kodiak Cir
- 1465 Taos Ln
- 14240 Bandolier Ct
- 11255 Boulder Glen Way
- 14535 S Quiet Meadow Dr
- 13395 Damonte View Ln
- 850 Arrowcreek Pkwy
- 14001 Summit Sierra Blvd
- 11800 Veterans Pkwy
- 600 Geiger Grade Rd
- 435 Stradella Ct
- 11380 S Virginia St
- 11165 Veterans Pkwy
- 875 Damonte Ranch Pkwy
- 11700 S Hills Dr
- 10640 Arbor Way
- 10560 Vista Alta Dr
- 10772 Grayslake Dr
- 1668 Rocky Cove Ln
- 10615 Brittany Park Dr
- 1835 Sea Horse Rd
- 486 Octate Cir
- 13785 Kewanna Trail
- 900 S Meadows Pkwy Unit 3411
- 1851 Steamboat Pkwy
