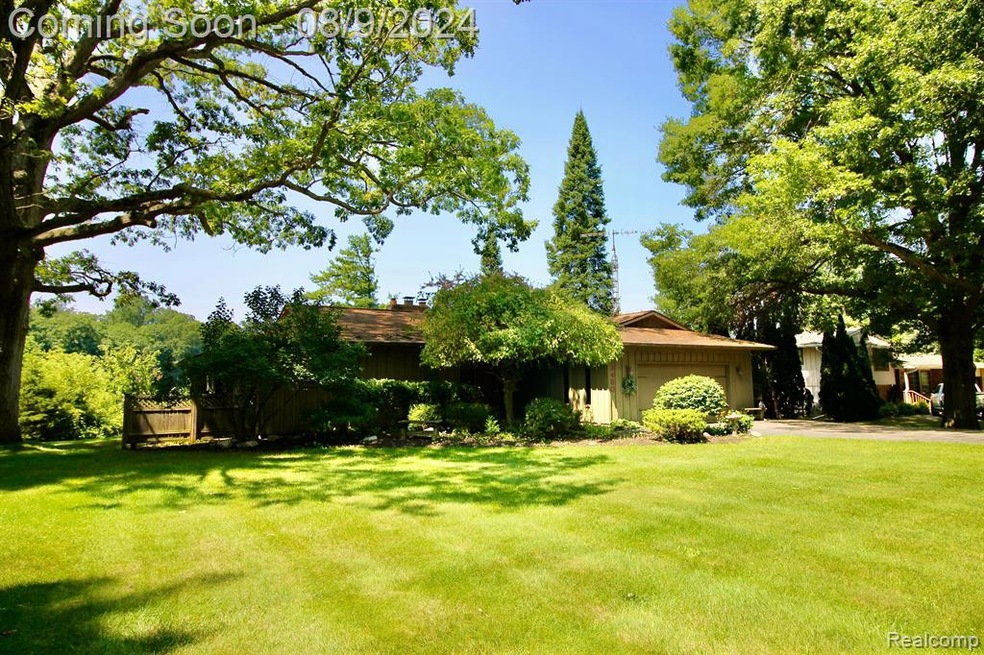
$455,000
- 4 Beds
- 2.5 Baths
- 2,448 Sq Ft
- 1000 Waters Edge Ln
- Unit 47
- Fenton, MI
Looking for the perfect blend of comfort, style, and location? This home has it all! Built in 2018, this beautiful Fenton home checks all the boxes for today’s buyer: 4 bedrooms, 2.5 bathrooms, upstairs laundry, a functional mudroom, and tons of storage. This contemporary home is gorgeous outside and in. Step through the front door into a small foyer. Walk the hall past your downstairs flex room
Johnathan Dugan EXP Realty - Fenton
