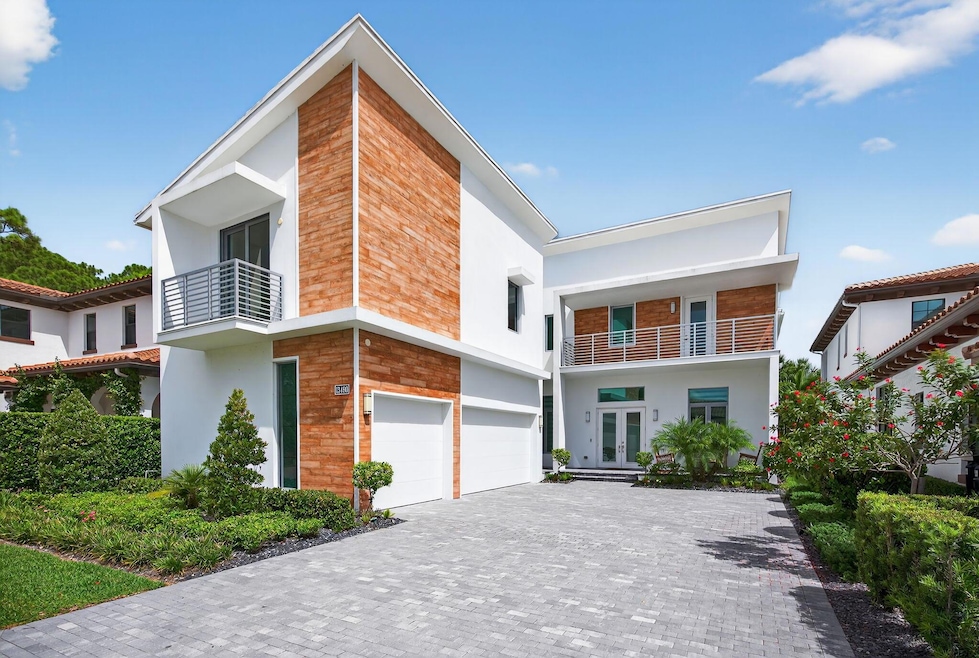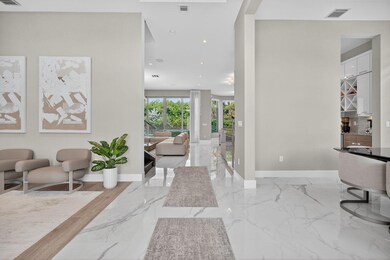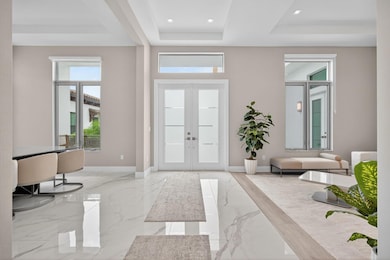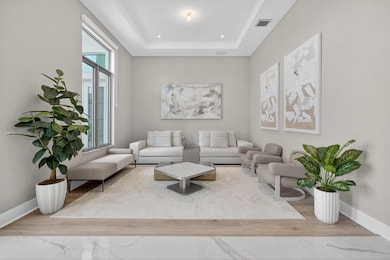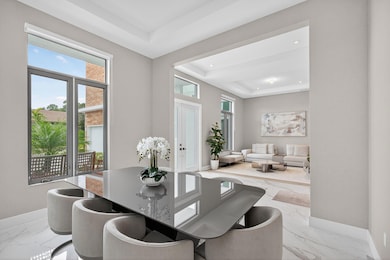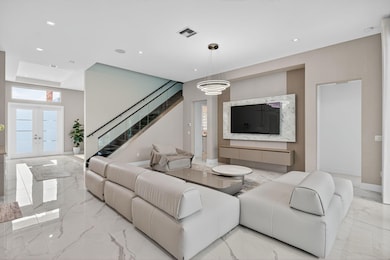13480 Machiavelli Way Palm Beach Gardens, FL 33418
Palm Beach Gardens North NeighborhoodEstimated payment $17,936/month
Highlights
- Water Views
- Concrete Pool
- Recreation Room
- William T. Dwyer High School Rated A-
- Clubhouse
- Wood Flooring
About This Home
This beautifully designed contemporary House is situated in heart of the highly sought after neighborhood of Alton. Only 3 minute's walk to the Clubhouse which features a resort style pool, modern state of the art Gym, Basketball, Volleyball, Tennis courts. In walking distance to Alton Town Center with easy access to shopping, entertainment, casual and fine dining and many more lifestyle services. Easy access to I-95 and in close proximity to excellent schools and hospitals and a short drive to the beautiful Jupiter and Juno beaches. 5 Bedrooms, 5 Baths, 3 separate living areas, 2 laundry rooms (one in each floor), two dining areas (formal and daily) and 2 bonus rooms that can be used as an office, gym or any other use as. Spacious covered patio with a outdoor kitchen and modern pool.
Home Details
Home Type
- Single Family
Est. Annual Taxes
- $33,851
Year Built
- Built in 2022
Lot Details
- Fenced
- Sprinkler System
- Property is zoned PCD (cit
HOA Fees
- $457 Monthly HOA Fees
Parking
- 3 Car Garage
- Garage Door Opener
- Driveway
Property Views
- Water
- Garden
- Pool
Interior Spaces
- 4,999 Sq Ft Home
- 2-Story Property
- Custom Mirrors
- Furnished or left unfurnished upon request
- Entrance Foyer
- Great Room
- Formal Dining Room
- Den
- Recreation Room
Kitchen
- Breakfast Area or Nook
- Eat-In Kitchen
- Microwave
- Dishwasher
Flooring
- Wood
- Tile
Bedrooms and Bathrooms
- 5 Bedrooms | 1 Main Level Bedroom
- Closet Cabinetry
- Walk-In Closet
- In-Law or Guest Suite
- Dual Sinks
- Separate Shower in Primary Bathroom
Laundry
- Laundry Room
- Dryer
- Washer
Pool
- Concrete Pool
- Pool is Self Cleaning
- Automatic Pool Chlorinator
Outdoor Features
- Balcony
- Open Patio
- Outdoor Grill
Schools
- Marsh Pointe Elementary School
- Watson B. Duncan Middle School
- William T. Dwyer High School
Utilities
- Central Heating and Cooling System
- Electric Water Heater
- Cable TV Available
Listing and Financial Details
- Assessor Parcel Number 52424126090001200
- Seller Considering Concessions
Community Details
Overview
- Alton Neighborhood Subdivision
Amenities
- Sauna
- Clubhouse
- Game Room
- Business Center
Recreation
- Tennis Courts
- Community Basketball Court
- Pickleball Courts
- Community Pool
- Community Spa
- Park
Map
Home Values in the Area
Average Home Value in this Area
Tax History
| Year | Tax Paid | Tax Assessment Tax Assessment Total Assessment is a certain percentage of the fair market value that is determined by local assessors to be the total taxable value of land and additions on the property. | Land | Improvement |
|---|---|---|---|---|
| 2024 | $33,851 | $1,657,171 | -- | -- |
| 2023 | $30,698 | $1,506,519 | $283,500 | $1,223,019 |
| 2022 | $6,725 | $153,065 | $0 | $0 |
| 2021 | $6,066 | $190,000 | $190,000 | $0 |
| 2020 | $5,921 | $190,000 | $0 | $190,000 |
| 2019 | $5,276 | $115,000 | $0 | $115,000 |
Property History
| Date | Event | Price | List to Sale | Price per Sq Ft |
|---|---|---|---|---|
| 11/10/2025 11/10/25 | Price Changed | $2,795,000 | +12.9% | $559 / Sq Ft |
| 08/08/2025 08/08/25 | Price Changed | $2,475,000 | -3.9% | $495 / Sq Ft |
| 07/14/2025 07/14/25 | For Sale | $2,575,000 | -- | $515 / Sq Ft |
Purchase History
| Date | Type | Sale Price | Title Company |
|---|---|---|---|
| Special Warranty Deed | $1,769,714 | K Title |
Mortgage History
| Date | Status | Loan Amount | Loan Type |
|---|---|---|---|
| Open | $1,415,771 | New Conventional |
Source: BeachesMLS
MLS Number: R11107321
APN: 52-42-41-26-09-000-1200
- 13448 Machiavelli Way
- 12624 Machiavelli Way
- 12871 Alton Rd
- 1135 San Michele Way
- 5178 Beckman Terrace
- 12665 Machiavelli Way
- 5324 Sagan Ln
- 5333 Sagan Ln
- 12689 Machiavelli Way
- 5348 Sagan Ln
- 12554 Gross Pointe Dr
- 12813 Woodmill Dr
- 13252 Machiavelli Way
- 4210 Mendel Ln
- 5119 Magnolia Bay Cir
- 13496 Bernoulli Way
- 4218 Mendel Ln
- 13272 Machiavelli Way
- 12732 Woodmill Dr
- 4703 Dovehill Dr
- 5157 Beckman Terrace
- 12871 Alton Rd
- 12674 Machiavelli Way
- 12959 Alton Rd
- 5348 Sagan Ln
- 12719 Machiavelli Way
- 4045 Central Gardens Way
- 12549 Woodmill Dr
- 13504 Bernoulli Way
- 13260 Machiavelli Way Unit A
- 4218 Mendel Ln
- 3333 Central Gardens Cir
- 5305 Eagle Lake Dr
- 4543 Mediterranean Cir
- 3333 Central Gardens Cir Unit Pinnacle
- 3333 Central Gardens Cir Unit Elite
- 3333 Central Gardens Cir Unit Champion
- 13628 Dumont Rd
- 13528 Machiavelli Way
- 5374 Eagle Lake Dr
