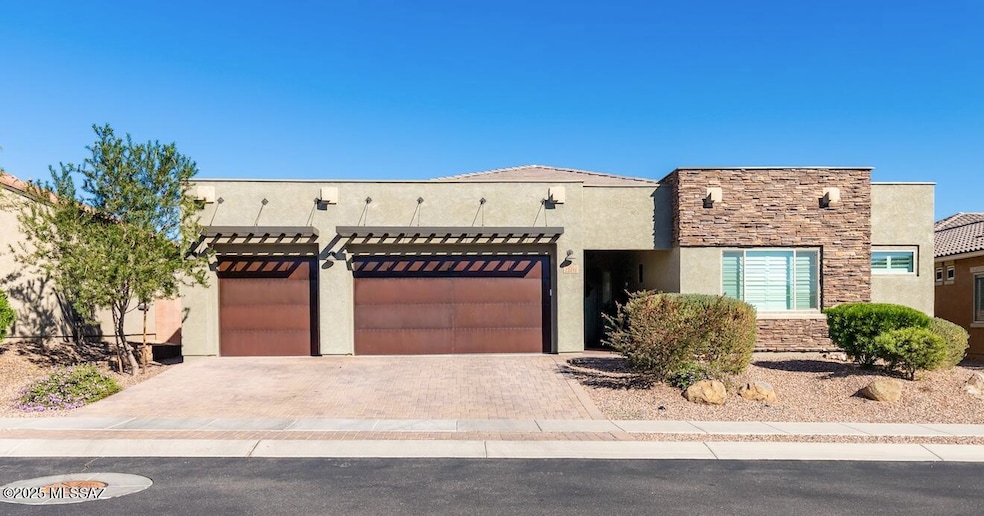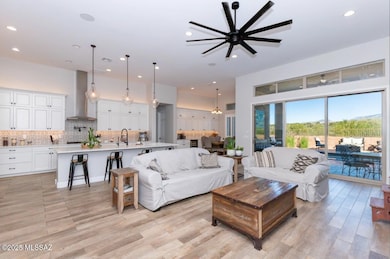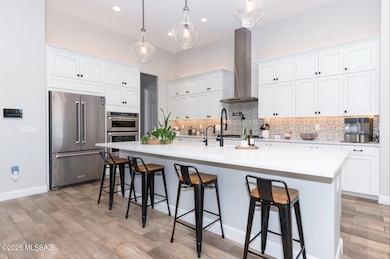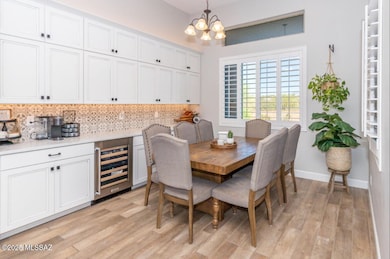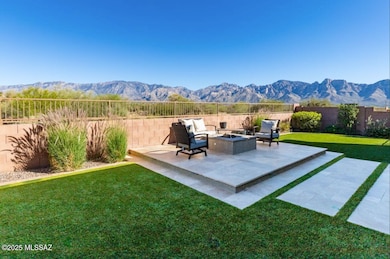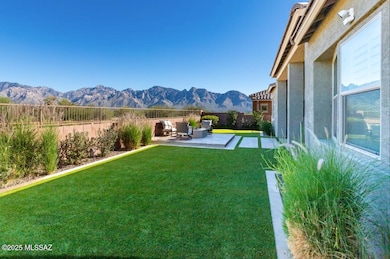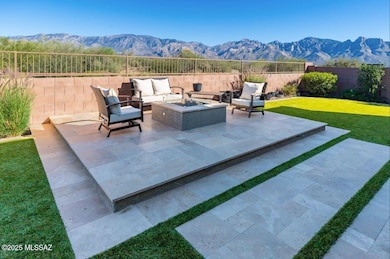13480 N Cape Marigold Dr Oro Valley, AZ 85755
Estimated payment $6,953/month
Highlights
- Gated Community
- Reverse Osmosis System
- Contemporary Architecture
- Painted Sky Elementary School Rated A-
- Mountain View
- Secondary bathroom tub or shower combo
About This Home
Experience the perfect balance of elegance, innovation, and comfort in this energy-efficient, move-in-ready 5-bedroom, 4-bath home—meticulously designed for modern desert living. Built with exceptional craftsmanship, this residence features paid-off solar, dual A/C units with four-zone climate control, a master panel surge protector, tankless water heater, and a whole-home carbon water softener with reverse osmosis. From the moment you enter, you're greeted by coffered ceilings with 51⁄4'' crown molding, accent lighting, and a warm sense of sophistication. The gourmet kitchen is a true showpiece, offering quartz countertops, full-panel glazed soft-close cabinetry, LED under and above cabinet lighting, a Moen pot filler, walk-in pantry, and 5.1 ceiling surround sound—all blendin Experience the perfect balance of elegance, innovation, and comfort in this energy-efficient, move-in-ready 5-bedroom, 4-bath homemeticulously designed for modern desert living. Built with exceptional craftsmanship, this residence features paid-off solar, dual A/C units with four-zone climate control, a master panel surge protector, tankless water heater, and a whole-home carbon water softener with reverse osmosis. From the moment you enter, you're greeted by coffered ceilings with 51⁄4" crown molding, accent lighting, and a warm sense of sophistication. The gourmet kitchen is a true showpiece, offering quartz countertops, full-panel glazed soft-close cabinetry, LED under and above cabinet lighting, a Moen pot filler, walk-in pantry, and 5.1 ceiling surround soundall blending style and function for the culinary enthusiast. The dining area features upper and lower cabinetry, a serving bar with LED lighting, and a built-in under-counter wine refrigeratorperfect for entertaining. The L-shaped laundry room offers upper and lower cabinets, built-in tiled dog wash station, and private access to the primary suite. The primary bedroom is a tranquil retreat, highlighted by a panoramic bow window, coffered ceilings with 5 1⁄4 crown molding. The spa-inspired ensuite features dual quartz vanities, pebble floor " Spa Niche" walk-in shower, and executive walk-in closets designed for luxury and organization. Step outside to the extended travertine patio, complete with outdoor speakers wired to the great room, wall-mounted volume control, and a fire pitall positioned to capture breathtaking mountain views and Arizona sunrises! The 2-inch extended, fully insulated 3-car garage includes epoxy floors and a 2.5-ton Dutchess mini split, ideal for year-round comfort and hobby space. Located within a prestigious gated community featuring sidewalks, desert trails, and multi-use paths for walking, running, or cycling. Minutes from the Stone Canyon Golf Club, Oro Valley Hospital, Oro Valley Marketplace, top-rated schools, shopping, dining, fitness studios, and theatersthis home delivers the ultimate Oro Valley lifestyle.
Home Details
Home Type
- Single Family
Est. Annual Taxes
- $7,540
Year Built
- Built in 2021
Lot Details
- 8,843 Sq Ft Lot
- Lot Dimensions are 79x120
- Desert faces the back of the property
- East or West Exposure
- Slump Stone Wall
- Artificial Turf
- Shrub
- Drip System Landscaping
- Landscaped with Trees
- Property is zoned Oro Valley - PAD
Parking
- Garage
- Oversized Parking
- Garage Door Opener
- Driveway with Pavers
Home Design
- Contemporary Architecture
- Entry on the 1st floor
- Frame With Stucco
- Frame Construction
- Tile Roof
Interior Spaces
- 3,236 Sq Ft Home
- 1-Story Property
- Built In Speakers
- Sound System
- Crown Molding
- High Ceiling
- Ceiling Fan
- Window Treatments
- Great Room
- Dining Area
- Storage
- Mountain Views
Kitchen
- Walk-In Pantry
- Gas Range
- Recirculated Exhaust Fan
- Microwave
- Dishwasher
- Stainless Steel Appliances
- Kitchen Island
- Quartz Countertops
- Disposal
- Reverse Osmosis System
Flooring
- Carpet
- Ceramic Tile
Bedrooms and Bathrooms
- 5 Bedrooms
- Walk-In Closet
- Jack-and-Jill Bathroom
- Double Vanity
- Secondary bathroom tub or shower combo
- Primary Bathroom includes a Walk-In Shower
- Exhaust Fan In Bathroom
Laundry
- Laundry Room
- Sink Near Laundry
Home Security
- Smart Thermostat
- Alarm System
- Fire and Smoke Detector
Schools
- Painted Sky Elementary School
- Coronado K-8 Middle School
- Ironwood Ridge High School
Utilities
- Forced Air Zoned Cooling and Heating System
- Heating System Uses Natural Gas
- Tankless Water Heater
- Natural Gas Water Heater
- Water Softener
- High Speed Internet
- Cable TV Available
Additional Features
- No Interior Steps
- Covered Patio or Porch
Community Details
Overview
- Property has a Home Owners Association
- Rancho Vistoso Stone Canyon Community
- Maintained Community
- The community has rules related to covenants, conditions, and restrictions, deed restrictions
Recreation
- Park
Security
- Gated Community
Map
Home Values in the Area
Average Home Value in this Area
Tax History
| Year | Tax Paid | Tax Assessment Tax Assessment Total Assessment is a certain percentage of the fair market value that is determined by local assessors to be the total taxable value of land and additions on the property. | Land | Improvement |
|---|---|---|---|---|
| 2025 | $7,540 | $58,265 | -- | -- |
| 2024 | $6,643 | $55,491 | -- | -- |
| 2023 | $6,643 | $48,730 | -- | -- |
| 2022 | $6,643 | $13,509 | $0 | $0 |
| 2021 | $1,964 | $12,695 | $0 | $0 |
| 2020 | $1,934 | $13,272 | $0 | $0 |
| 2019 | $1,876 | $13,272 | $0 | $0 |
Property History
| Date | Event | Price | List to Sale | Price per Sq Ft | Prior Sale |
|---|---|---|---|---|---|
| 08/11/2021 08/11/21 | Sold | $812,865 | 0.0% | $251 / Sq Ft | View Prior Sale |
| 07/12/2021 07/12/21 | Pending | -- | -- | -- | |
| 06/25/2021 06/25/21 | For Sale | $812,865 | -- | $251 / Sq Ft |
Purchase History
| Date | Type | Sale Price | Title Company |
|---|---|---|---|
| Special Warranty Deed | $812,865 | Title Security Agency Llc |
Mortgage History
| Date | Status | Loan Amount | Loan Type |
|---|---|---|---|
| Open | $362,865 | New Conventional |
Source: MLS of Southern Arizona
MLS Number: 22529289
APN: 219-55-1330
- 13415 N Fiesta Flower Dr
- 13370 N Cape Marigold Dr
- 13393 N Galena Trail
- 13441 N Sanidine Dr
- 13297 N Galena Trail
- 13275 N Stonecrop Ln
- 13290 N Galena Trail
- 13317 N Nepheline Way
- 13382 N Sanidine Dr
- 13409 N Braunite Ct
- 125 E Peralta Canyon Ct
- 33 E Big Wash Place
- 13265 Chiracahua Peak Dr
- 1293 E Acanthite Place
- 13186 N Humphreys Peak Dr
- 13293 N Sanidine Dr
- 1315 E Epidote Ct
- 13941 N Willow Bend Dr
- 13940 N Bentwater Dr
- 13841 N Bushwacker Place
- 371 W Sacaton Canyon Dr
- 655 W Vistoso Highlands Dr Unit 102
- 655 W Vistoso Highlands Dr Unit 108
- 655 W Vistoso Highlands Dr Unit 6217
- 655 W Vistoso Highlands Dr Unit 129
- 655 W Vistoso Highlands Dr Unit 228
- 655 W Vistoso Highlands Dr Unit 104
- 655 W Vistoso Highlands Dr Unit 211
- 14151 N Buckingham Dr
- 12768 N Lantern Way
- 12753 N Walking Deer Place
- 13186 N Tanner Robert Dr
- 755 W Vistoso Highlands Dr Unit 123
- 12683 N Sleeping Coyote Dr
- 704 W Buffalo Grass Dr
- 144 E Mesquite Crest Place
- 12957 N Desert Olive Dr
- 14248 N Cirrus Hill Dr
- 13494 N Atalaya Way
- 14269 N Trade Winds Way
