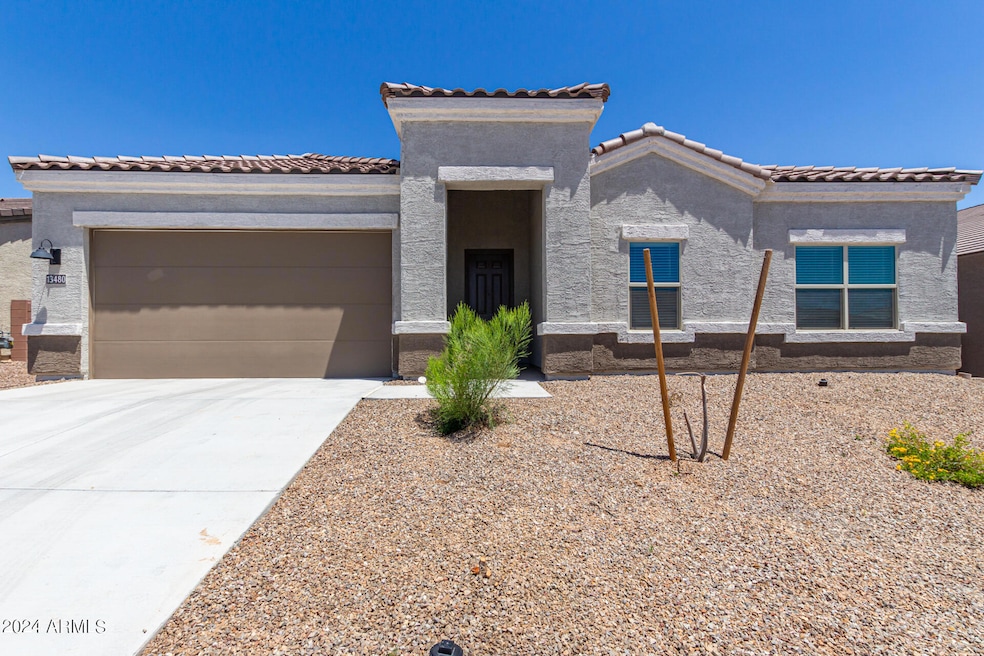
13480 N Gladstone Hill Place Marana, AZ 85658
Estimated payment $3,426/month
Highlights
- Cul-De-Sac
- Double Pane Windows
- Solar Screens
- Eat-In Kitchen
- Dual Vanity Sinks in Primary Bathroom
- Tile Flooring
About This Home
Move in Ready, Just bring your toothbrush! Check out this beautiful 2577 sqft upgraded home situated in a private cul-de-sac with views of mountains all around!. Nestled in the preserve of the Tortolita Mountains and tucked down at the end of the cull de sac, this premium homesite offers unobstructed views of both the beautiful Tortolita Mountains and Preserve. Living here in Dove Mountain you will enjoy several golf options at both the Ritz Carlton Dove Mountain Golf Resort and The Gallery Golf Club. There is a myriad of living options within this highly upgraded 4 bedroom 3 FULL bath home. Maintenance free landscaping provides easy outdoor living with large enclosed patio and extended covered patio. Host your next family gathering or game night in the massive great room.
Home Details
Home Type
- Single Family
Est. Annual Taxes
- $1,222
Year Built
- Built in 2023
Lot Details
- 8,702 Sq Ft Lot
- Desert faces the front of the property
- Cul-De-Sac
- Block Wall Fence
HOA Fees
- $60 Monthly HOA Fees
Parking
- 2 Car Garage
Home Design
- Wood Frame Construction
- Tile Roof
- Stucco
Interior Spaces
- 2,577 Sq Ft Home
- 1-Story Property
- Double Pane Windows
- ENERGY STAR Qualified Windows
- Solar Screens
Kitchen
- Eat-In Kitchen
- Gas Cooktop
- Built-In Microwave
- ENERGY STAR Qualified Appliances
- Kitchen Island
Flooring
- Carpet
- Tile
Bedrooms and Bathrooms
- 4 Bedrooms
- Primary Bathroom is a Full Bathroom
- 3 Bathrooms
- Dual Vanity Sinks in Primary Bathroom
Eco-Friendly Details
- ENERGY STAR Qualified Equipment
Schools
- Dove Mountain K-8 Elementary And Middle School
- Mountain View High School
Utilities
- Central Air
- Heating System Uses Natural Gas
Community Details
- Association fees include ground maintenance
- Platinum Management Association, Phone Number (520) 623-2324
- Built by DR Horton
- Tortolita Ridge Subdivision
Listing and Financial Details
- Tax Lot 00023
- Assessor Parcel Number 218-44-404
Map
Home Values in the Area
Average Home Value in this Area
Tax History
| Year | Tax Paid | Tax Assessment Tax Assessment Total Assessment is a certain percentage of the fair market value that is determined by local assessors to be the total taxable value of land and additions on the property. | Land | Improvement |
|---|---|---|---|---|
| 2025 | -- | $43,898 | -- | -- |
| 2024 | -- | $8,297 | -- | -- |
| 2023 | -- | $5,708 | -- | -- |
| 2022 | $827 | $5,436 | $0 | $0 |
Property History
| Date | Event | Price | Change | Sq Ft Price |
|---|---|---|---|---|
| 08/18/2025 08/18/25 | For Sale | $599,000 | +2.3% | $232 / Sq Ft |
| 01/18/2023 01/18/23 | Sold | $585,759 | -1.5% | $227 / Sq Ft |
| 11/01/2022 11/01/22 | Pending | -- | -- | -- |
| 10/07/2022 10/07/22 | Price Changed | $594,974 | -8.2% | $231 / Sq Ft |
| 10/01/2022 10/01/22 | For Sale | $648,303 | 0.0% | $252 / Sq Ft |
| 04/09/2022 04/09/22 | Pending | -- | -- | -- |
| 03/22/2022 03/22/22 | For Sale | $648,303 | -- | $252 / Sq Ft |
Purchase History
| Date | Type | Sale Price | Title Company |
|---|---|---|---|
| Special Warranty Deed | $585,759 | Title Security Agency | |
| Special Warranty Deed | -- | Title Security Agency |
Mortgage History
| Date | Status | Loan Amount | Loan Type |
|---|---|---|---|
| Open | $527,183 | New Conventional |
Similar Homes in the area
Source: Arizona Regional Multiple Listing Service (ARMLS)
MLS Number: 6907546
APN: 218-44-4040
- 5495 W Beacon Hill Dr
- 5374 W Senita Cactus Ct
- 5460 W Thornscrub Rd
- 5354 W Eagle Claws Ct
- 5344 W Eagle Gulch Ct
- 13529 N Buckhorn Cholla Dr
- 13544 N Buckhorn Cholla Dr
- 13578 N Buckhorn Cholla Dr
- 13599 N Sunset Mesa Dr
- 5438 W Summer View Dr
- 5448 W Summer View Dr
- 13607 N Sunset Mesa Dr
- 5418 W Summer View Dr
- 5568 W Summer View Dr
- 13497 N Heritage Gateway Ave
- 5379 W Mountain Pueblo Ln
- 13229 N Heritage Gateway Ave
- Frisco - Plan H50F at Tortolita Trails
- Cali - Plan H40I at Tortolita Trails
- Citrine - Plan 5042 at Tortolita Trails
- 13548 N Buckhorn Cholla Dr
- 13045 N Burrobush Loop
- 12905 N Mesozoic Dr
- 13135 N Kenosha Bluff Dr
- 12100 N Mountain Centre Rd
- 12236 N Meditation Dr
- 4688 W Tangerine Rd
- 12038 N Raphael Way
- 7010 W Cliff Spring Trail
- 11956 N Renoir Way
- 7180 Cape Final Trail
- 4402 W Cloud Ranch Place
- 11500 N Vista Ranch Place
- 11735 N Sweet Orange Place
- 6076 W Paseo Hilario
- 2238 W Azure Creek Loop
- 6142 W Calle Bilboa
- 2254 W Azure Creek Loop
- 9714 N Rancho Lozano
- 9699 N Rancho Lozano






