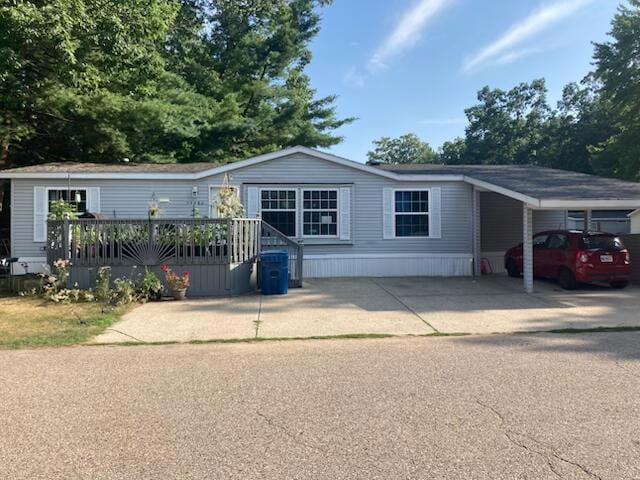
13480 Winding Creek Dr Grand Haven, MI 49417
Estimated payment $1,041/month
Highlights
- Fitness Center
- Clubhouse
- Corner Lot: Yes
- Mary A. White School Rated A-
- Deck
- Home Gym
About This Home
Welcome to River Haven manufactured home community in Grand Haven. This home sits on a large corner lot with large 10x12 shed and a 6x7 side porch and a very nice 10x17 front deck/porch. This home features nice updates, newer laminate flooring and all the appliances, including the kitchen island. The main bedroom, which is 14x13 with a walk in closet, has a nice sized en suite. the other two bedrooms are a good size with one of them having a bonus room that is also 12x10! The community features a clubhouse, two parks and a playground, tennis and basketball courts, RV storage pavilion. And the best part, its pet friendly!
please note that any offers must have park approval prior.
** kitchen photos coming soon
Property Details
Home Type
- Mobile/Manufactured
Year Built
- Built in 1993
Lot Details
- Corner Lot: Yes
HOA Fees
- $623 Monthly HOA Fees
Home Design
- Composition Roof
- Vinyl Siding
Interior Spaces
- 1,582 Sq Ft Home
- 1-Story Property
- Ceiling Fan
- Home Gym
- Laminate Flooring
- Crawl Space
Kitchen
- Eat-In Kitchen
- Range
- Dishwasher
- Kitchen Island
- Disposal
Bedrooms and Bathrooms
- 3 Main Level Bedrooms
- 2 Full Bathrooms
Laundry
- Laundry on main level
- Dryer
- Washer
Parking
- Attached Garage
- Carport
Outdoor Features
- Deck
- Porch
Utilities
- Forced Air Heating and Cooling System
- Heating System Uses Natural Gas
- Gravity Heating System
- Natural Gas Water Heater
- High Speed Internet
- Cable TV Available
Community Details
Overview
- Association fees include trash, snow removal, sewer
Amenities
- Clubhouse
Recreation
- Community Playground
- Fitness Center
Map
Home Values in the Area
Average Home Value in this Area
Property History
| Date | Event | Price | Change | Sq Ft Price |
|---|---|---|---|---|
| 08/30/2025 08/30/25 | Pending | -- | -- | -- |
| 08/20/2025 08/20/25 | Price Changed | $64,900 | -7.2% | $41 / Sq Ft |
| 08/04/2025 08/04/25 | For Sale | $69,900 | -- | $44 / Sq Ft |
Similar Home in Grand Haven, MI
Source: Southwestern Michigan Association of REALTORS®
MLS Number: 25038972
- 13523 Oaktree
- 14415 Manor Rd
- 13400 Ravine View Dr
- 13300 Ravine View Dr
- 13548 Greenbriar Dr
- 14700 Mercury Dr
- 14956 Briarwood St
- 13892 148th Ave
- 13480 141st Ave
- 15071 Steves Dr
- 15012 Copperwood Dr
- 0 Steve's Dr
- 12974 Boulderway Trail
- 13644 152nd Ave
- 14200 Green St Unit 1
- 12863 144th Ave
- 13407 152nd Ave
- 15348 Lyons Ln
- 15303 Arborwood Dr
- VL Lincoln St






