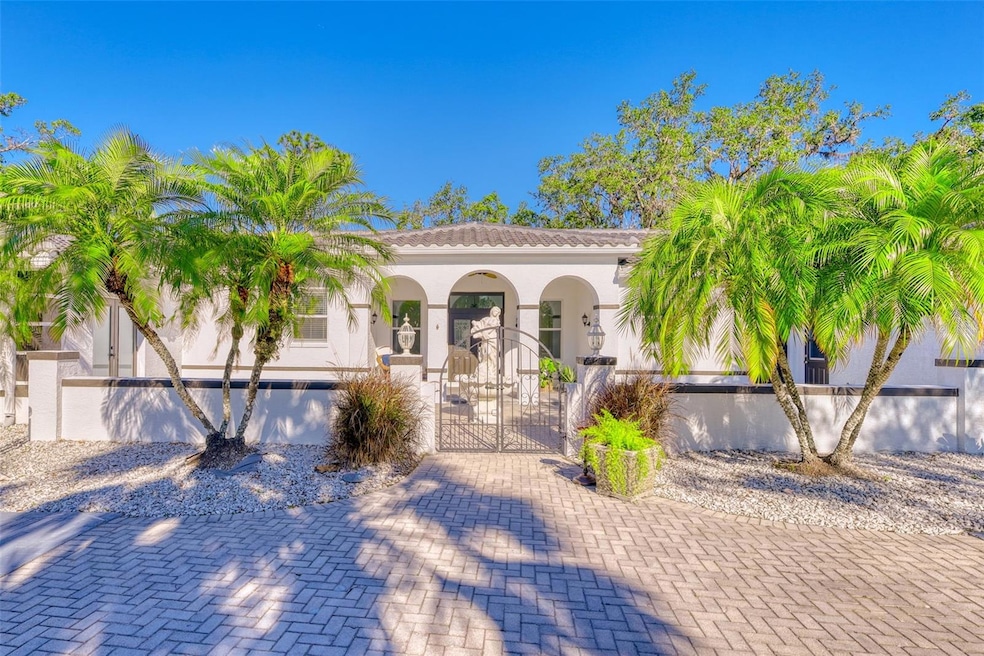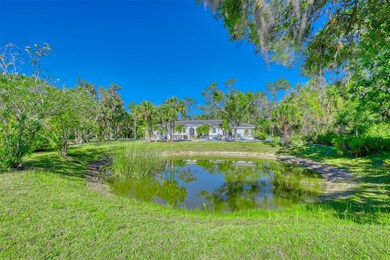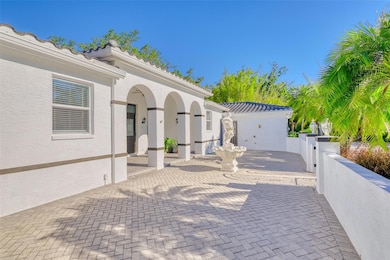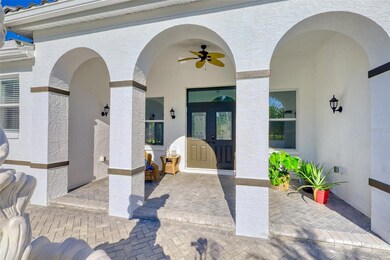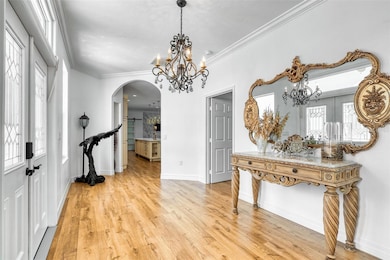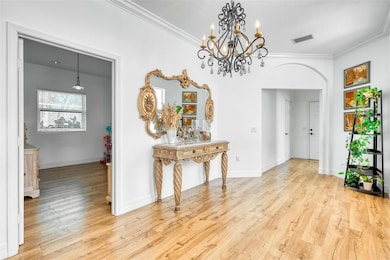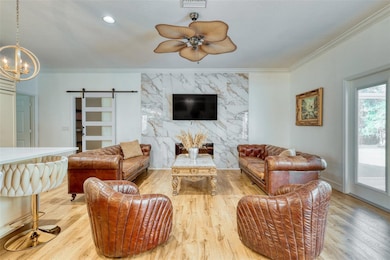13483 Heritage Way Sarasota, FL 34240
Old Miakka NeighborhoodEstimated payment $5,439/month
Highlights
- Oak Trees
- Screened Pool
- View of Trees or Woods
- Tatum Ridge Elementary School Rated A-
- Custom Home
- Open Floorplan
About This Home
Welcome to 13483 Heritage Way—an extraordinary retreat in the heart of Oak Ford, where nearly an acre of lush, private land is framed by majestic oaks and serene nature views.
This home is truly special. It's not just a place to live—it's a lifestyle. Whether you're enjoying morning coffee in the Italian-style courtyard by the fountain or spotting deer from the back patio, this property offers tranquility and space like few others.
This beautifully renovated home features 4 bedrooms and 3 full bathrooms, including a versatile attached in-law suite with its own private entrance, full bath, kitchenette, and direct access to the pool—perfect for extended family, guests, or even rental income.
The main house boasts 3 spacious bedrooms and 2 full baths, completely updated with new waterproof luxury flooring, fresh paint inside and out, and all-new designer lighting. The front entry welcomes you with a bold new door, setting the tone for what’s inside.
At the heart of the home is the chef’s kitchen, equipped with premium KitchenAid built-in appliances, an electric cooktop, massive quartz island, and an oversized walk-in pantry. It’s a dream space for entertaining.
The luxury primary suite offers not one, but two large walk-in closets, and a spa-like bathroom with a freestanding soaking tub, oversized shower, dual sinks, and elegant tile finishes.
Step outside and take in the new brick-paved patio and pool area, ideal for hosting or relaxing. The views of the pond and surrounding nature are simply unbeatable.
Additional highlights:
2025 NEW TILE ROOF with transferable warranty
3-car garage with ample room for storage
Peaceful courtyard with fountain and covered porch
Homes like this don’t come along often. Schedule your private showing today and come experience 13483 Heritage Way for yourself.
Listing Agent
NEXTHOME IN THE SUN Brokerage Phone: 941-706-1717 License #3632200 Listed on: 04/18/2025

Home Details
Home Type
- Single Family
Est. Annual Taxes
- $9,512
Year Built
- Built in 1999
Lot Details
- 0.93 Acre Lot
- Lot Dimensions are 164x289
- East Facing Home
- Oversized Lot
- Irregular Lot
- Oak Trees
- Bamboo Trees
- Wooded Lot
- Property is zoned OUE1
HOA Fees
- $44 Monthly HOA Fees
Parking
- 3 Car Attached Garage
- Side Facing Garage
- Garage Door Opener
- Driveway
- Open Parking
Property Views
- Pond
- Woods
Home Design
- Custom Home
- Slab Foundation
- Tile Roof
- Block Exterior
- Stucco
Interior Spaces
- 2,920 Sq Ft Home
- Open Floorplan
- Crown Molding
- High Ceiling
- Ceiling Fan
- Electric Fireplace
- Blinds
- French Doors
- Living Room with Fireplace
- Combination Dining and Living Room
- Breakfast Room
- Storage Room
- Inside Utility
- Attic
Kitchen
- Eat-In Kitchen
- Walk-In Pantry
- Built-In Oven
- Cooktop
- Microwave
- Dishwasher
- Stone Countertops
- Solid Wood Cabinet
- Disposal
Flooring
- Laminate
- Ceramic Tile
Bedrooms and Bathrooms
- 4 Bedrooms
- Primary Bedroom on Main
- Split Bedroom Floorplan
- En-Suite Bathroom
- Walk-In Closet
- In-Law or Guest Suite
- 3 Full Bathrooms
- Tall Countertops In Bathroom
- Freestanding Bathtub
- Soaking Tub
- Bathtub With Separate Shower Stall
Laundry
- Laundry Room
- Washer and Electric Dryer Hookup
Pool
- Screened Pool
- In Ground Pool
- Gunite Pool
- Fence Around Pool
- Pool Deck
Outdoor Features
- Deck
- Covered Patio or Porch
- Exterior Lighting
- Outdoor Storage
- Rain Gutters
- Private Mailbox
Additional Homes
- 340 SF Accessory Dwelling Unit
Schools
- Tatum Ridge Elementary School
- Mcintosh Middle School
- Booker High School
Utilities
- Central Heating and Cooling System
- Thermostat
- Underground Utilities
- Water Filtration System
- 1 Water Well
- Electric Water Heater
- 1 Septic Tank
- High Speed Internet
- Cable TV Available
Community Details
- Association fees include common area taxes, insurance, private road
- Kasia Matt Association, Phone Number (941) 377-3419
- Visit Association Website
- Oak Ford Community
- Oak Ford Golf Club Subdivision
- The community has rules related to deed restrictions
Listing and Financial Details
- Visit Down Payment Resource Website
- Tax Lot 122
- Assessor Parcel Number 0560060002
Map
Home Values in the Area
Average Home Value in this Area
Tax History
| Year | Tax Paid | Tax Assessment Tax Assessment Total Assessment is a certain percentage of the fair market value that is determined by local assessors to be the total taxable value of land and additions on the property. | Land | Improvement |
|---|---|---|---|---|
| 2024 | $8,155 | $687,400 | $198,600 | $488,800 |
| 2023 | $8,155 | $573,000 | $196,600 | $376,400 |
| 2022 | $7,638 | $588,300 | $128,100 | $460,200 |
| 2021 | $6,296 | $404,900 | $92,200 | $312,700 |
| 2020 | $4,882 | $319,768 | $0 | $0 |
| 2019 | $4,743 | $312,579 | $0 | $0 |
| 2018 | $4,651 | $306,751 | $0 | $0 |
| 2017 | $4,634 | $300,442 | $0 | $0 |
| 2016 | $1,838 | $95,200 | $58,300 | $36,900 |
| 2015 | $1,849 | $77,500 | $40,200 | $37,300 |
| 2014 | $4,399 | $264,827 | $0 | $0 |
Property History
| Date | Event | Price | List to Sale | Price per Sq Ft | Prior Sale |
|---|---|---|---|---|---|
| 09/17/2025 09/17/25 | Price Changed | $875,000 | -7.9% | $300 / Sq Ft | |
| 06/02/2025 06/02/25 | Price Changed | $950,000 | -4.0% | $325 / Sq Ft | |
| 05/02/2025 05/02/25 | Price Changed | $990,000 | -9.2% | $339 / Sq Ft | |
| 04/18/2025 04/18/25 | For Sale | $1,090,000 | +129.5% | $373 / Sq Ft | |
| 02/03/2023 02/03/23 | Sold | $475,000 | 0.0% | $199 / Sq Ft | View Prior Sale |
| 12/28/2022 12/28/22 | Pending | -- | -- | -- | |
| 12/08/2022 12/08/22 | Price Changed | $475,000 | 0.0% | $199 / Sq Ft | |
| 12/08/2022 12/08/22 | For Sale | $475,000 | -5.0% | $199 / Sq Ft | |
| 11/29/2022 11/29/22 | Pending | -- | -- | -- | |
| 11/02/2022 11/02/22 | Price Changed | $500,000 | -16.5% | $209 / Sq Ft | |
| 10/13/2022 10/13/22 | Price Changed | $599,000 | -19.8% | $250 / Sq Ft | |
| 09/27/2022 09/27/22 | For Sale | $747,000 | 0.0% | $312 / Sq Ft | |
| 09/22/2022 09/22/22 | Pending | -- | -- | -- | |
| 09/09/2022 09/09/22 | Price Changed | $747,000 | -5.3% | $312 / Sq Ft | |
| 07/25/2022 07/25/22 | Price Changed | $788,500 | -5.0% | $330 / Sq Ft | |
| 06/30/2022 06/30/22 | For Sale | $830,000 | -- | $347 / Sq Ft |
Purchase History
| Date | Type | Sale Price | Title Company |
|---|---|---|---|
| Special Warranty Deed | $475,000 | First International Title | |
| Special Warranty Deed | $100 | -- | |
| Certificate Of Transfer | $582,101 | -- | |
| Quit Claim Deed | $279,100 | -- | |
| Quit Claim Deed | $279,100 | -- | |
| Quit Claim Deed | -- | -- | |
| Warranty Deed | $40,000 | -- |
Mortgage History
| Date | Status | Loan Amount | Loan Type |
|---|---|---|---|
| Open | $451,250 | New Conventional |
Source: Stellar MLS
MLS Number: TB8375773
APN: 0560-06-0002
- 13653 Heritage Way
- 1570 Oakford Rd
- 1552 Palm View Rd
- 1905 Palm View Rd
- 0 Palm View Rd Unit LotWP001 22591904
- 1229 Palm View Rd
- 1901 Joshua Dr
- 1406 Deer Hammock Rd
- 1985 Bel Air Star Pkwy
- 15101 Rawls Rd
- 1510 Lena Ln
- 15200 Rawls Rd
- Palma Sola Plan at Monterey at Lakewood Ranch - Ardenna Collection
- Bearadise Plan at Monterey at Lakewood Ranch - Ardenna Collection
- Centennial Plan at Monterey at Lakewood Ranch - Shearwater Collection
- Ballast Plan at Monterey at Lakewood Ranch - Shearwater Collection
- Caladesi Plan at Monterey at Lakewood Ranch - Shearwater Collection
- Rossi Plan at Monterey at Lakewood Ranch - Ardenna Collection
- Dexter Plan at Monterey at Lakewood Ranch - Shearwater Collection
- Selby Plan at Monterey at Lakewood Ranch - Ardenna Collection
- 2625 Waterfront Cir
- 1950 Bern Creek Loop
- 4708 Hidden River Rd
- 4533 Mondrian Ct
- 4545 Mondrian Ct
- 9124 Bernini Place
- 4704 Vignette Way
- 8921 Artisan Way
- 3462 Caravelle St
- 2633 Star Apple Way
- 8946 Province St
- 2922 Butterfly Jasmine Trail
- 3462 Caravelle St Unit Morgan
- 22505 Night Heron Way
- 2933 Seasons Blvd
- 3603 Quiet Dr
- 8356 Mareva Ln
- 8218 Nevis Run
- 8493 Eagle Preserve Way
- 1019 Waterline Ct
