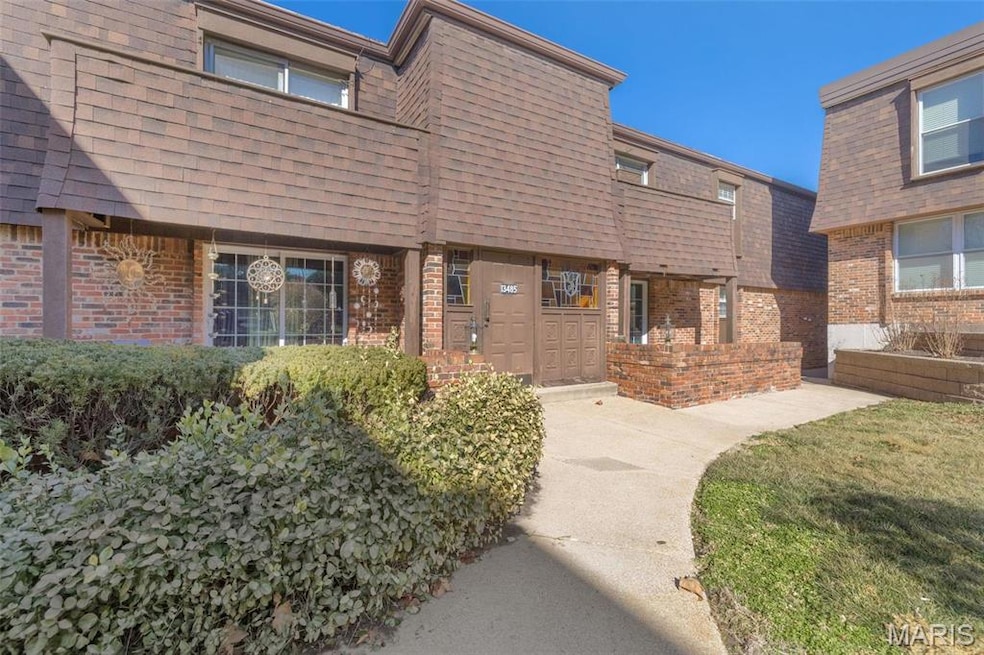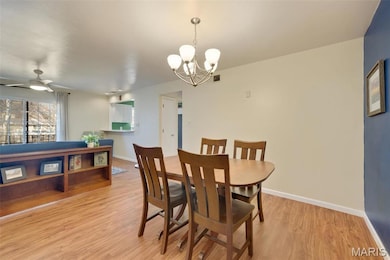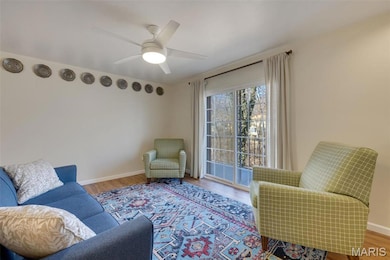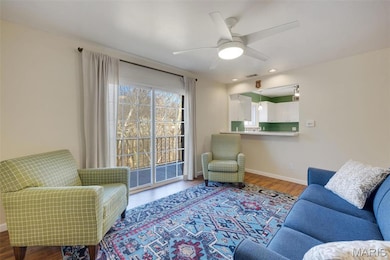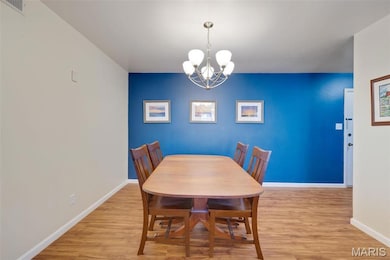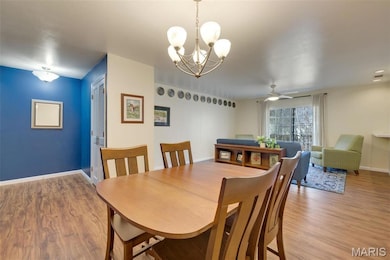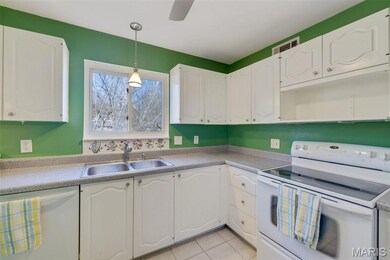
13485 Coliseum Dr Unit G Chesterfield, MO 63017
Estimated payment $1,333/month
Highlights
- In Ground Pool
- Clubhouse
- Traditional Architecture
- River Bend Elementary School Rated A
- Deck
- Wood Flooring
About This Home
Welcome to 13485 Coliseum Dr Unit #G. This charming 2 bed, 2 bath, Chesterfield Condo is an absolute must see! Located in Parkway Central District and close proximity to Olive Blvd and Highway 141, you are just a short drive away from all the best parks, shops, and restaurants St. Louis has to offer. As you enter the home, you're greeted by a foyer and hardwood floors that lead into a spacious open concept dining room and living room area that's illuminated by a plethora of natural light. Through the back of the home you'll find a porch that overlooks trees and woods- perfect for barbequing! Featuring plenty of cabinet space and counterspace along with a breakfast bar, the chef in your family is sure to love this kitchen. The roomy master bedroom comes with an en suite bathroom that provides ease of living. Each bathroom boasts tile flooring, a large vanity, and modern fixtures. This complex has a clubhouse and pool for your summertime enjoyment! Be sure to schedule your showing today! Location: End Unit, Suburban, Upper Level
Listing Agent
Keller Williams Realty St. Louis License #2000169678 Listed on: 01/28/2025

Property Details
Home Type
- Multi-Family
Est. Annual Taxes
- $1,642
Year Built
- Built in 1970
HOA Fees
- $428 Monthly HOA Fees
Home Design
- Traditional Architecture
- Property Attached
- Brick Exterior Construction
Interior Spaces
- 1,020 Sq Ft Home
- 1-Story Property
- Window Treatments
- Sliding Doors
- Living Room
- Dining Room
- Dishwasher
Flooring
- Wood
- Carpet
- Laminate
Bedrooms and Bathrooms
- 2 Bedrooms
- 2 Full Bathrooms
Parking
- 2 Car Garage
- 2 Carport Spaces
- Parking Storage or Cabinetry
Outdoor Features
- In Ground Pool
- Deck
Schools
- River Bend Elem. Elementary School
- Central Middle School
- Parkway Central High School
Additional Features
- 1,960 Sq Ft Lot
- Forced Air Heating and Cooling System
Listing and Financial Details
- Assessor Parcel Number 16Q-33-0461
Community Details
Overview
- Association fees include clubhouse, insurance, ground maintenance, pool, sewer, snow removal, trash, water
- 40 Units
Amenities
- Clubhouse
Map
Home Values in the Area
Average Home Value in this Area
Tax History
| Year | Tax Paid | Tax Assessment Tax Assessment Total Assessment is a certain percentage of the fair market value that is determined by local assessors to be the total taxable value of land and additions on the property. | Land | Improvement |
|---|---|---|---|---|
| 2023 | $1,575 | $24,970 | $4,260 | $20,710 |
| 2022 | $1,383 | $19,950 | $5,340 | $14,610 |
| 2021 | $1,377 | $19,950 | $5,340 | $14,610 |
| 2020 | $1,328 | $18,470 | $3,880 | $14,590 |
| 2019 | $1,299 | $18,470 | $3,880 | $14,590 |
| 2018 | $1,105 | $14,580 | $2,720 | $11,860 |
| 2017 | $1,075 | $14,580 | $2,720 | $11,860 |
| 2016 | $1,117 | $14,400 | $2,030 | $12,370 |
| 2015 | $1,172 | $14,400 | $2,030 | $12,370 |
| 2014 | $1,200 | $15,770 | $2,410 | $13,360 |
Property History
| Date | Event | Price | Change | Sq Ft Price |
|---|---|---|---|---|
| 05/29/2025 05/29/25 | Price Changed | $139,000 | -6.1% | $136 / Sq Ft |
| 03/11/2025 03/11/25 | Price Changed | $148,000 | -4.5% | $145 / Sq Ft |
| 01/28/2025 01/28/25 | For Sale | $155,000 | +55.0% | $152 / Sq Ft |
| 12/08/2020 12/08/20 | Sold | -- | -- | -- |
| 11/30/2020 11/30/20 | Pending | -- | -- | -- |
| 10/29/2020 10/29/20 | For Sale | $100,000 | +11.2% | $98 / Sq Ft |
| 12/01/2016 12/01/16 | Sold | -- | -- | -- |
| 09/15/2016 09/15/16 | For Sale | $89,900 | -- | $88 / Sq Ft |
Purchase History
| Date | Type | Sale Price | Title Company |
|---|---|---|---|
| Warranty Deed | $95,500 | Us Title South County | |
| Warranty Deed | $84,500 | Us Title Main |
Mortgage History
| Date | Status | Loan Amount | Loan Type |
|---|---|---|---|
| Open | $75,500 | New Conventional | |
| Previous Owner | $80,240 | New Conventional |
Similar Homes in the area
Source: MARIS MLS
MLS Number: MIS25003217
APN: 16Q-33-0461
- 13503 Coliseum Dr
- 13515 Coliseum Dr Unit A
- 13459 Coliseum Dr
- 13453 Coliseum Dr Unit E
- 13556 Coliseum Dr
- 13555 Coliseum Dr Unit G
- 13573 Coliseum Dr
- 13579 Coliseum Dr Unit G
- 605 Thunderbird Ct Unit 605H
- 229 River Valley Dr
- 13489 Beaulac Dr
- 1239 Creve Coeur Crossing Ln Unit C
- 1156 Toreador Dr
- 13257 Cochero Dr
- 13419 Land O Woods Dr Unit 6
- 1158 Cantina Dr
- 34 Oakland Hills Dr
- 1066 Toreador Dr
- 1506 Creve Coeur Mill Rd
- 13355 Land O Woods Dr
- 1173 Pompeii Dr
- 1100 Woodchase Ln
- 13630 Riverway Dr
- 119 Ridge Crest Dr
- 677 Clovertrail Dr
- 13487 Post Rd
- 12857 Town and Four Dr
- 12958 Ambois Dr
- 1003 Mariners Point Dr
- 1882 Seven Pines Dr
- 14644 Rialto Dr
- 12545 Markaire Dr
- 2035 Clermont Crossing Dr
- 2037 Chablis Dr
- 12571 Westport Dr
- 12400 Lighthouse Way Dr
- 12431 Betsy Ross Ln
- 1951 Oberlin Dr
- 12313 Tempo Dr
- 2207 Summerhouse Dr
