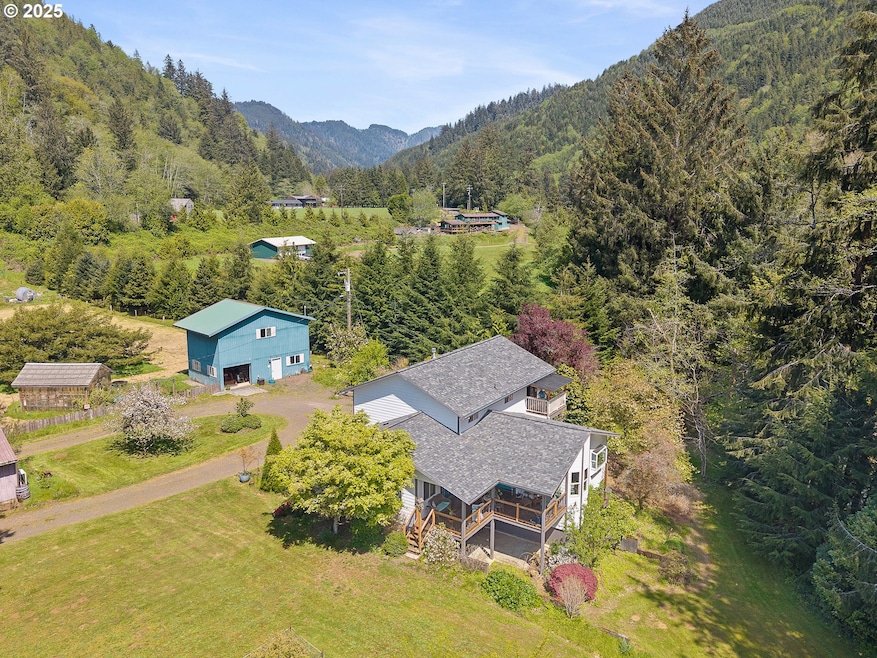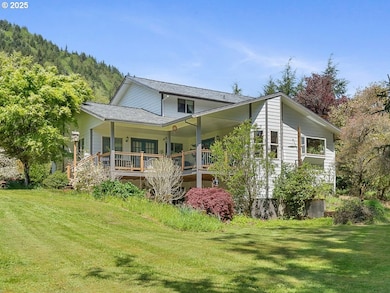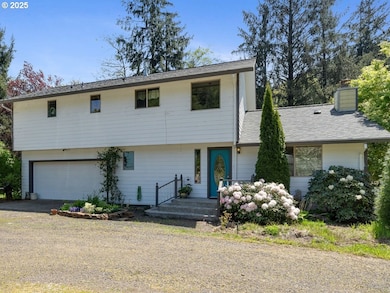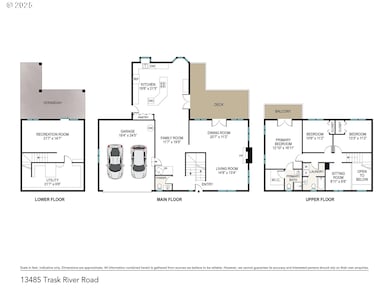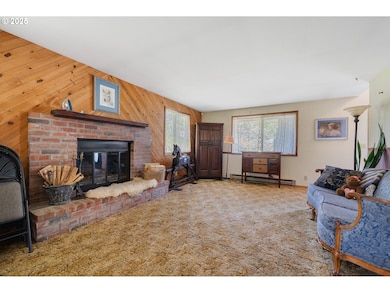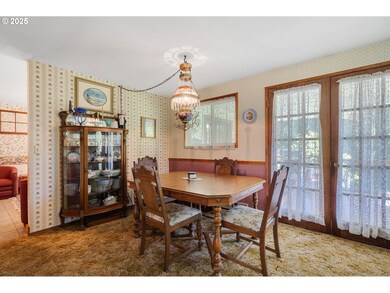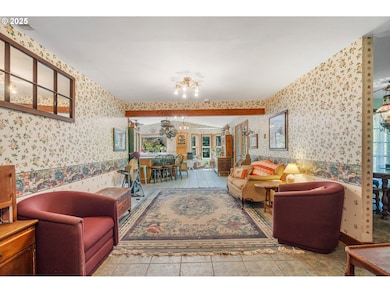
13485 Trask River Rd Tillamook, OR 97141
Highlights
- Barn
- River Front
- Craftsman Architecture
- Greenhouse
- RV Access or Parking
- Mountain View
About This Home
As of July 2025Along the river and through the woods, to Grandmother's house we go... What has you looking to live in Tillamook County? Have you imagined a couple of acres, a farmhouse bursting with love, maybe a barn with a stall for a 4H project or two? Greenhouse? Large garden? Gurgling river in the background? Maybe even a dedicated kitchen space for making the most of your homestead bounty? This is it. It's here. This gorgeous property sits just outside of town up the Trask River, out of the wind & still in cell service. In the last 5 years the roof hand siding have been replaced, so you can move in feeling confident that the effort you take to make this home your own is all about interior finishes. 3bd/3 ba, with a floorplan that is PERFECT for gathering all your favorite people & critters. Entertain in the kitchen, with island built for cookie making, grill out & laugh on the large deck while kids & dogs frolic on the rolling lawn, hang stockings above the fireplace this winter. This is a home for making memories. Upstairs, you'll find a fantastic primary suite with a private porch (because sometimes you aren't quite ready for company but want to read in the morning light) & ensuite full bathroom. 2 additional bedrooms and a full bathroom w/laundry are also upstairs, as is a cozy office/tv room nook that could have a future as a 4th bedroom. On the lower level, there is a craft room/storage space & an additional bonus space- perfect for a large TV and rompus room, or maybe a home office? Enough about the house: take note that the large barn & fenced pasture has previously hosted some very happy llamas, but could be adapted for other animals. There is a large garden with established blueberries, raspberries & 3 varietals of plum trees, plus vegetable/flower beds. The large greenhouse gives you space to start all things you want to add to that garden, once it's flourishing you'll need...a standalone kitchen? Got it. A previously certified commercial kitchen stands waiting
Last Agent to Sell the Property
Keller Williams Sunset Corridor Brokerage Email: sierra@homewithsierra.com License #201231594 Listed on: 05/02/2025

Home Details
Home Type
- Single Family
Est. Annual Taxes
- $4,066
Year Built
- Built in 1978
Lot Details
- 2 Acre Lot
- River Front
- Fenced
- Level Lot
- Garden
- Property is zoned RR2
Parking
- 2 Car Attached Garage
- Garage Door Opener
- Driveway
- RV Access or Parking
Home Design
- Craftsman Architecture
- Farmhouse Style Home
- Composition Roof
- Lap Siding
- Cement Siding
- Concrete Perimeter Foundation
Interior Spaces
- 2,690 Sq Ft Home
- 3-Story Property
- Ceiling Fan
- 1 Fireplace
- Vinyl Clad Windows
- Family Room
- Living Room
- Dining Room
- Mountain Views
- Washer and Dryer
Kitchen
- Built-In Range
- Dishwasher
- Stainless Steel Appliances
Flooring
- Tile
- Vinyl
Bedrooms and Bathrooms
- 3 Bedrooms
Finished Basement
- Exterior Basement Entry
- Natural lighting in basement
Outdoor Features
- Covered Deck
- Greenhouse
- Shed
- Outbuilding
Schools
- East Elementary School
- Tillamook Middle School
- Tillamook High School
Farming
- Barn
Utilities
- No Cooling
- Heating System Uses Wood
- Baseboard Heating
- Well
- Electric Water Heater
- Septic Tank
Community Details
- No Home Owners Association
Listing and Financial Details
- Assessor Parcel Number 168437
Ownership History
Purchase Details
Home Financials for this Owner
Home Financials are based on the most recent Mortgage that was taken out on this home.Similar Homes in Tillamook, OR
Home Values in the Area
Average Home Value in this Area
Purchase History
| Date | Type | Sale Price | Title Company |
|---|---|---|---|
| Warranty Deed | $640,000 | Fidelity National Title |
Mortgage History
| Date | Status | Loan Amount | Loan Type |
|---|---|---|---|
| Open | $475,000 | New Conventional | |
| Previous Owner | $31,510 | New Conventional | |
| Previous Owner | $194,571 | New Conventional | |
| Previous Owner | $85,000 | Credit Line Revolving | |
| Previous Owner | $129,533 | Fannie Mae Freddie Mac |
Property History
| Date | Event | Price | Change | Sq Ft Price |
|---|---|---|---|---|
| 07/10/2025 07/10/25 | Sold | $640,000 | -5.2% | $238 / Sq Ft |
| 06/06/2025 06/06/25 | Pending | -- | -- | -- |
| 05/02/2025 05/02/25 | For Sale | $675,000 | -- | $251 / Sq Ft |
Tax History Compared to Growth
Tax History
| Year | Tax Paid | Tax Assessment Tax Assessment Total Assessment is a certain percentage of the fair market value that is determined by local assessors to be the total taxable value of land and additions on the property. | Land | Improvement |
|---|---|---|---|---|
| 2024 | $4,066 | $409,020 | $95,090 | $313,930 |
| 2023 | $4,043 | $397,110 | $92,320 | $304,790 |
| 2022 | $3,900 | $385,550 | $89,630 | $295,920 |
| 2021 | $3,784 | $374,330 | $87,020 | $287,310 |
| 2020 | $3,681 | $363,430 | $84,490 | $278,940 |
| 2019 | $3,589 | $352,850 | $82,030 | $270,820 |
| 2018 | $3,499 | $342,580 | $79,640 | $262,940 |
| 2017 | $3,413 | $332,610 | $77,320 | $255,290 |
| 2016 | $3,279 | $322,930 | $75,070 | $247,860 |
| 2015 | $3,217 | $313,530 | $72,880 | $240,650 |
| 2014 | $3,170 | $304,400 | $70,760 | $233,640 |
| 2013 | -- | $295,540 | $68,700 | $226,840 |
Agents Affiliated with this Home
-

Seller's Agent in 2025
Sierra Lauder
Keller Williams Sunset Corridor
(503) 354-4400
158 Total Sales
-
O
Buyer's Agent in 2025
OR and WA Non Rmls
Non Rmls Broker
Map
Source: Regional Multiple Listing Service (RMLS)
MLS Number: 609134173
APN: R0168437
- 01000 Trask River Rd
- TL#01000 Trask River Rd
- 1735 Skyline Dr
- 1690 Skyline Dr
- 10340 Skyview Rd
- 10360 Skyview Rd
- 0 Skyview Rd Unit 41 424877504
- 0 Skyview Rd Unit 410604 427457611
- 10380 Skyview Rd
- 810 Marvin Rd
- 0 Marvin Ln Unit 16 527962172
- Lot 16 Marvin Ln
- 0 Edelwyss Rd Unit TL 405 25-357
- 0 Edelwyss Rd Unit 405 731536279
- 9065 Trask River Rd
- 0 Valley View Dr Unit 24275744
- 3780 Baumgartner Rd
- 4305 Brickyard Rd
- 16980 Wilson River Hwy
- 5107 Kenway Dr
