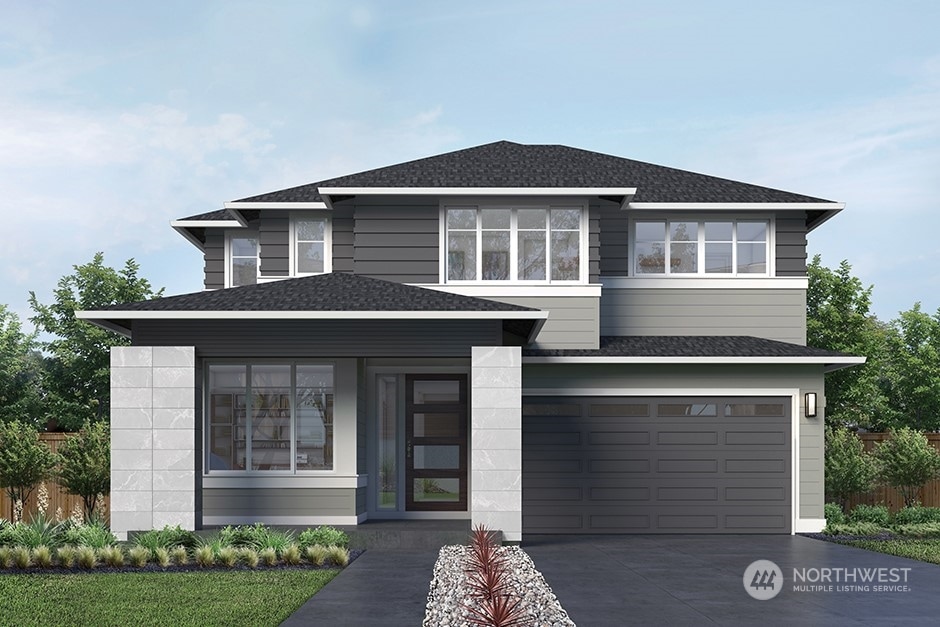
$1,499,888
- 4 Beds
- 3.5 Baths
- 3,530 Sq Ft
- 1506 S 5th Place
- Renton, WA
No filter needed for this sweeping view! Perched on Renton Hill, this exceptional home invites you into a world of sweeping 180 views—Lake Washington glimmers below, the Seattle skyline sparkles to the west, and mountains rise in the distance. Inside, natural light dances across new kitchen surfaces and freshly painted walls. The main-level primary suite offers a peaceful retreat, while the
Daniel Sessoms COMPASS






