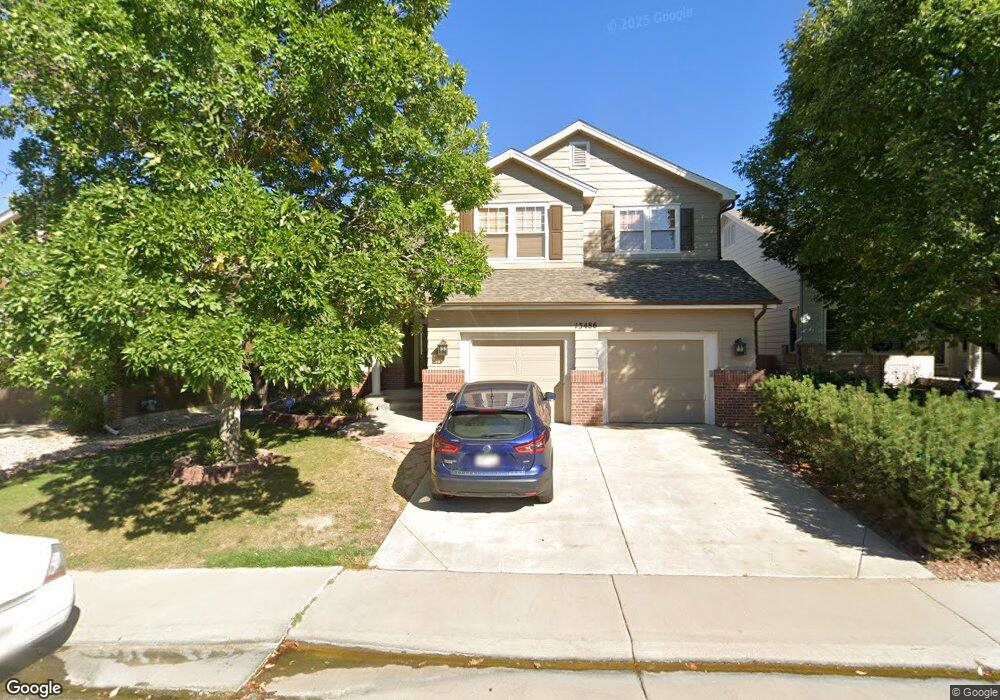13486 Clayton St Thornton, CO 80241
Signal Creek NeighborhoodEstimated Value: $645,364 - $710,000
5
Beds
5
Baths
3,182
Sq Ft
$212/Sq Ft
Est. Value
About This Home
This home is located at 13486 Clayton St, Thornton, CO 80241 and is currently estimated at $674,591, approximately $212 per square foot. 13486 Clayton St is a home located in Adams County with nearby schools including Tarver Elementary School, Century Middle School, and Horizon High School.
Ownership History
Date
Name
Owned For
Owner Type
Purchase Details
Closed on
Feb 18, 2022
Sold by
Zillow Homes Property Trust
Bought by
Olkjer Paul Dwayne and Olkjei Mindy Sue
Current Estimated Value
Home Financials for this Owner
Home Financials are based on the most recent Mortgage that was taken out on this home.
Original Mortgage
$518,000
Outstanding Balance
$481,002
Interest Rate
3.55%
Mortgage Type
New Conventional
Estimated Equity
$193,589
Purchase Details
Closed on
Sep 28, 2021
Sold by
Mcloughlin Sean
Bought by
Zillow Homes Property Trusts
Home Financials for this Owner
Home Financials are based on the most recent Mortgage that was taken out on this home.
Original Mortgage
$345,000
Interest Rate
2.8%
Mortgage Type
New Conventional
Purchase Details
Closed on
Nov 4, 2019
Sold by
Mcloughlin Sean and Costa Phylicia
Bought by
Mcloughlin Sean
Purchase Details
Closed on
Feb 20, 2015
Sold by
Adams Tammie A
Bought by
Mcloughlin Sean E and Costa Phylicia
Home Financials for this Owner
Home Financials are based on the most recent Mortgage that was taken out on this home.
Original Mortgage
$328,500
Interest Rate
3.68%
Mortgage Type
New Conventional
Purchase Details
Closed on
Aug 7, 2013
Sold by
Cabral Donald Henry and Cabral Monica Jeannette
Bought by
Adams Tammie A
Home Financials for this Owner
Home Financials are based on the most recent Mortgage that was taken out on this home.
Original Mortgage
$331,455
Interest Rate
4.34%
Mortgage Type
FHA
Purchase Details
Closed on
Oct 30, 1998
Sold by
Annibal Stephen W and Annibal Caralene E
Bought by
Cabral Donald Henry and Cabral Monica Jeannette
Home Financials for this Owner
Home Financials are based on the most recent Mortgage that was taken out on this home.
Original Mortgage
$190,800
Interest Rate
6.57%
Purchase Details
Closed on
Feb 16, 1996
Sold by
Village Homes Of Colorado Inc
Bought by
Annibal Stephen W and Annibal Caralene E
Home Financials for this Owner
Home Financials are based on the most recent Mortgage that was taken out on this home.
Original Mortgage
$166,550
Interest Rate
7.09%
Create a Home Valuation Report for This Property
The Home Valuation Report is an in-depth analysis detailing your home's value as well as a comparison with similar homes in the area
Home Values in the Area
Average Home Value in this Area
Purchase History
| Date | Buyer | Sale Price | Title Company |
|---|---|---|---|
| Olkjer Paul Dwayne | $647,500 | None Listed On Document | |
| Zillow Homes Property Trusts | $692,421 | Zillow Closing Services | |
| Mcloughlin Sean | -- | None Available | |
| Mcloughlin Sean E | $365,000 | Heritage Title | |
| Adams Tammie A | $342,900 | Guardian Title | |
| Cabral Donald Henry | $224,500 | Land Title | |
| Annibal Stephen W | $190,616 | -- |
Source: Public Records
Mortgage History
| Date | Status | Borrower | Loan Amount |
|---|---|---|---|
| Open | Olkjer Paul Dwayne | $518,000 | |
| Previous Owner | Zillow Homes Property Trusts | $345,000 | |
| Previous Owner | Mcloughlin Sean E | $328,500 | |
| Previous Owner | Adams Tammie A | $331,455 | |
| Previous Owner | Cabral Donald Henry | $190,800 | |
| Previous Owner | Annibal Stephen W | $166,550 |
Source: Public Records
Tax History Compared to Growth
Tax History
| Year | Tax Paid | Tax Assessment Tax Assessment Total Assessment is a certain percentage of the fair market value that is determined by local assessors to be the total taxable value of land and additions on the property. | Land | Improvement |
|---|---|---|---|---|
| 2024 | $4,385 | $39,820 | $6,880 | $32,940 |
| 2023 | $4,340 | $46,070 | $7,100 | $38,970 |
| 2022 | $3,666 | $33,280 | $7,300 | $25,980 |
| 2021 | $3,788 | $33,280 | $7,300 | $25,980 |
| 2020 | $3,665 | $32,850 | $7,510 | $25,340 |
| 2019 | $3,672 | $32,850 | $7,510 | $25,340 |
| 2018 | $3,528 | $30,660 | $7,490 | $23,170 |
| 2017 | $3,208 | $30,660 | $7,490 | $23,170 |
| 2016 | $2,992 | $27,840 | $4,540 | $23,300 |
| 2015 | $2,988 | $27,840 | $4,540 | $23,300 |
| 2014 | -- | $23,310 | $3,580 | $19,730 |
Source: Public Records
Map
Nearby Homes
- 13540 Detroit St
- 2788 E 132nd Cir
- 2746 E 132nd Place
- 3022 E 137th Place
- 2691 E 132nd Ave
- 13758 Cook St
- 13606 Garfield St Unit E
- 13398 Race St
- 4061 E 133rd Cir
- 13638 Garfield St Unit B
- 13638 Garfield St Unit C
- 13845 Adams Cir
- 13080 Harrison Dr
- 0 Colorado Blvd
- 13068 Harrison Dr
- 2275 E 129th Ave
- 13064 Harrison Dr
- 13890 Madison St
- 12811 Josephine Ct
- 13963 Cook St
- 13492 Clayton St
- 13478 Clayton St
- 13545 Detroit St
- 13472 Clayton St
- 13543 Detroit St
- 13498 Clayton St
- 13547 Detroit St
- 13539 Detroit St
- 13483 Clayton St
- 13489 Clayton St
- 13549 Detroit St
- 13466 Clayton St
- 13479 Clayton St
- 13495 Clayton St
- 13537 Detroit St
- 13473 Clayton St
- 13458 Clayton St
- 13522 Clayton St
- 13465 Clayton St
- 13535 Detroit St
