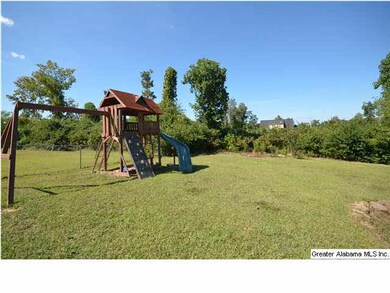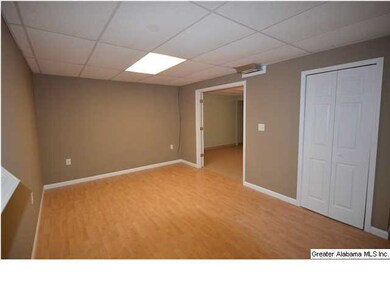
1349 4th St SE Cullman, AL 35055
Highlights
- Airstrip
- Wood Flooring
- Den with Fireplace
- Cullman City Primary School Rated 10
- Play Room
- 2 Car Attached Garage
About This Home
As of August 2021LOCATION, LOCATION. THIS HOUSE IS ON A VERY QUIET LOW TRAFFIC STREET, WHICH IS A REAL PLUS FOR THE AREA. FRESH PAINT, NEW CARPET, NICE HARDWOOD FLOORS, READY TO MOVE IN. REALLY NICE CERAMIC TILE IN FOYER AND BATHS. NICE LANDSCAPE, LEVEL BACK YARD. CLOSE TO EAST ELEMENTARY SCHOOL AND MANY CHURCHES. BEAUTIFUL INSIDE AND OUT. BARGAIN!!
Last Agent to Sell the Property
BRYAN SMITH
LEGACY REALTY GROUP LLC License #99948 Listed on: 09/26/2014
Last Buyer's Agent
MLS Non-member Company
Birmingham Non-Member Office
Home Details
Home Type
- Single Family
Est. Annual Taxes
- $842
Year Built
- 1998
Parking
- 2 Car Attached Garage
- 2 Carport Spaces
- Garage on Main Level
- Front Facing Garage
- Driveway
Home Design
- Brick Exterior Construction
- Vinyl Siding
Interior Spaces
- 1.5-Story Property
- Crown Molding
- Wood Burning Fireplace
- Fireplace Features Blower Fan
- Den with Fireplace
- Play Room
Kitchen
- Electric Oven
- Dishwasher
- Disposal
Flooring
- Wood
- Carpet
- Tile
Bedrooms and Bathrooms
- 4 Bedrooms
- Primary Bedroom Upstairs
- Garden Bath
Laundry
- Laundry Room
- Washer and Electric Dryer Hookup
Finished Basement
- Basement Fills Entire Space Under The House
- Bedroom in Basement
- Laundry in Basement
- Natural lighting in basement
Outdoor Features
- Airstrip
Utilities
- Central Heating and Cooling System
- Heat Pump System
- Underground Utilities
- Electric Water Heater
Listing and Financial Details
- Assessor Parcel Number 17-01-11-3-005-007.001
Ownership History
Purchase Details
Home Financials for this Owner
Home Financials are based on the most recent Mortgage that was taken out on this home.Similar Homes in Cullman, AL
Home Values in the Area
Average Home Value in this Area
Purchase History
| Date | Type | Sale Price | Title Company |
|---|---|---|---|
| Warranty Deed | $205,000 | Jackson & Williams |
Mortgage History
| Date | Status | Loan Amount | Loan Type |
|---|---|---|---|
| Open | $198,850 | New Conventional | |
| Previous Owner | $156,102 | VA | |
| Previous Owner | $163,250 | VA |
Property History
| Date | Event | Price | Change | Sq Ft Price |
|---|---|---|---|---|
| 08/16/2021 08/16/21 | Sold | $205,000 | -4.7% | $95 / Sq Ft |
| 06/25/2021 06/25/21 | For Sale | $215,000 | +28.4% | $100 / Sq Ft |
| 06/24/2021 06/24/21 | Pending | -- | -- | -- |
| 03/26/2015 03/26/15 | Sold | $167,500 | 0.0% | $118 / Sq Ft |
| 01/28/2015 01/28/15 | Off Market | $167,500 | -- | -- |
| 09/26/2014 09/26/14 | For Sale | $168,800 | -- | $119 / Sq Ft |
Tax History Compared to Growth
Tax History
| Year | Tax Paid | Tax Assessment Tax Assessment Total Assessment is a certain percentage of the fair market value that is determined by local assessors to be the total taxable value of land and additions on the property. | Land | Improvement |
|---|---|---|---|---|
| 2024 | $842 | $23,040 | $0 | $0 |
| 2023 | $842 | $44,020 | $0 | $0 |
| 2022 | $1,522 | $39,540 | $0 | $0 |
| 2021 | $663 | $17,220 | $0 | $0 |
| 2020 | $616 | $16,660 | $0 | $0 |
| 2019 | $616 | $16,720 | $0 | $0 |
| 2018 | $616 | $16,000 | $0 | $0 |
| 2017 | $0 | $16,680 | $0 | $0 |
| 2016 | -- | $16,680 | $0 | $0 |
| 2014 | $578 | $16,180 | $0 | $0 |
Agents Affiliated with this Home
-
J
Seller's Agent in 2021
Jennifer Bolzle
Happy Homes Real Estate
(256) 620-0223
37 Total Sales
-

Buyer's Agent in 2021
Wes Warren
Happy Homes Real Estate
(256) 590-2658
404 Total Sales
-
B
Seller's Agent in 2015
BRYAN SMITH
LEGACY REALTY GROUP LLC
-
M
Buyer's Agent in 2015
MLS Non-member Company
Birmingham Non-Member Office
Map
Source: Greater Alabama MLS
MLS Number: 610576
APN: 17-01-11-3-005-007.001
- 1348 3rd St SE
- 312 Cliff Rd SE
- 0 Meldrum St NE
- 1304 3rd St SE
- 1313 5th St SE
- 404 11th Ave SE
- 1311 3rd St
- 1306 7th St SE
- 411 9th Ave SE
- 1341 Goehler Rd SE
- 608 5th St SE
- 1618 Dryden St SE
- 907 Avenue A SE
- 411 6th Ave SE
- 0 6th Ave Unit 523302
- 201 SE 6th Ave Unit 3
- 201 SE 6th Ave
- 1000 Brookridge Ln SE
- 702 5th Ave SE
- 1004 Brookridge Ln SE






