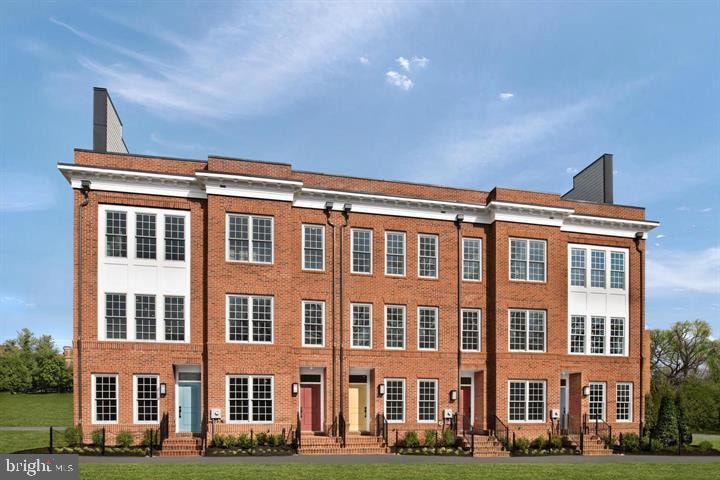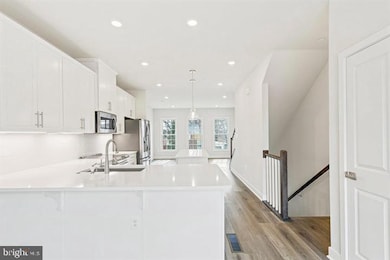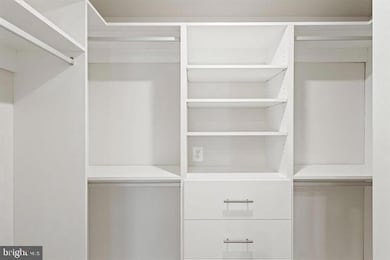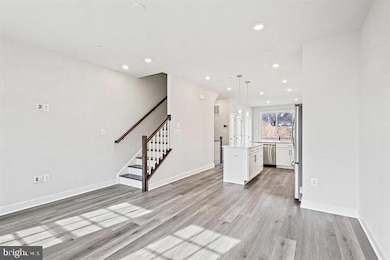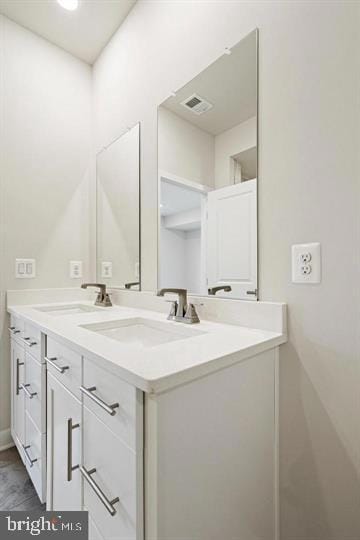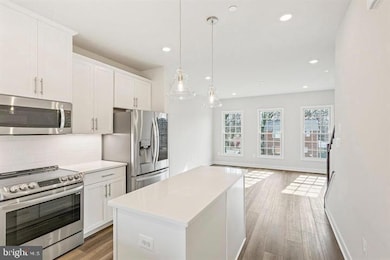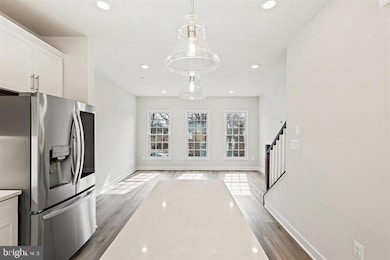1349 Aspen St NW Washington, DC 20012
Brightwood NeighborhoodEstimated payment $5,830/month
Highlights
- Gourmet Kitchen
- Federal Architecture
- Combination Kitchen and Living
- Open Floorplan
- Deck
- Upgraded Countertops
About This Home
Experience modern living in this 3-bedroom, 4-bath home located in one of DC’s most desirable residential communities—The Parks at Walter Reed. Built in 2023, this property offers the rare combination of contemporary design and the charm of an established neighborhood. Enjoy an open-concept layout filled with natural light, a designer kitchen with premium finishes, and well-appointed bedrooms with generous closet space. The top outdoor deck is relaxing and entertaining. The home features a 2-car garage—a valuable convenience in the District. Just a short walking distance to a Whole Foods, a Rock Creek Park trailhead, and a variety of shops and dining options. Ideally located near two Metro stations, Takoma and Silver Spring. This home delivers comfort, style, and exceptional access to everything Shepherd Park and Northwest DC have to offer.
Listing Agent
(240) 876-9441 realtortoserve@gmail.com Allison James Estates & Homes Listed on: 11/18/2025

Open House Schedule
-
Sunday, November 30, 202511:00 am to 2:00 pm11/30/2025 11:00:00 AM +00:0011/30/2025 2:00:00 PM +00:00Come see your new home!!!Add to Calendar
Townhouse Details
Home Type
- Townhome
Est. Annual Taxes
- $6,938
Year Built
- Built in 2023
HOA Fees
- $244 Monthly HOA Fees
Parking
- 2 Car Attached Garage
- Rear-Facing Garage
- On-Street Parking
Home Design
- Federal Architecture
- Brick Exterior Construction
- Concrete Perimeter Foundation
Interior Spaces
- Property has 4 Levels
- Open Floorplan
- Crown Molding
- Recessed Lighting
- Low Emissivity Windows
- Combination Kitchen and Living
- Finished Basement
- Garage Access
Kitchen
- Gourmet Kitchen
- Breakfast Area or Nook
- Built-In Microwave
- Ice Maker
- Dishwasher
- Stainless Steel Appliances
- Upgraded Countertops
- Disposal
Bedrooms and Bathrooms
- 3 Bedrooms
Laundry
- Laundry on upper level
- Washer
Outdoor Features
- Balcony
- Deck
Utilities
- Forced Air Heating and Cooling System
- Tankless Water Heater
Additional Features
- Energy-Efficient Appliances
- 762 Sq Ft Lot
Listing and Financial Details
- Coming Soon on 11/30/25
- Tax Lot 964
- Assessor Parcel Number 2950//0964
Community Details
Overview
- Association fees include lawn maintenance
- Built by NVHomes
- Shepherd Park Subdivision
Amenities
- Common Area
Recreation
- Dog Park
Pet Policy
- Pets Allowed
Map
Home Values in the Area
Average Home Value in this Area
Tax History
| Year | Tax Paid | Tax Assessment Tax Assessment Total Assessment is a certain percentage of the fair market value that is determined by local assessors to be the total taxable value of land and additions on the property. | Land | Improvement |
|---|---|---|---|---|
| 2025 | $6,938 | $906,080 | $336,530 | $569,550 |
| 2024 | $7,610 | $895,330 | $146,780 | $748,550 |
| 2023 | $1,223 | $143,900 | $143,900 | $0 |
| 2022 | $102 | $143,900 | $143,900 | $0 |
Purchase History
| Date | Type | Sale Price | Title Company |
|---|---|---|---|
| Special Warranty Deed | $926,990 | None Listed On Document |
Mortgage History
| Date | Status | Loan Amount | Loan Type |
|---|---|---|---|
| Open | $957,580 | VA |
Source: Bright MLS
MLS Number: DCDC2232312
APN: 2950-0964
- 6718 14th Place NW
- 6803 Cameron Dr NW Unit 105
- 1254 Van Buren St NW
- 6645 Georgia Ave NW Unit 111
- 1348 Underwood St NW
- 1501 Van Buren St NW
- 1323 Tewkesbury Place NW
- 921 Butternut St NW Unit 303
- 820 Whittier Place NW
- 6420 13th St NW
- 6445 Luzon Ave NW Unit 501
- 6445 Luzon Ave NW Unit 409
- 6445 Luzon Ave NW Unit 118
- 6445 Luzon Ave NW Unit 109
- 6424 Luzon Ave NW
- 1351 Somerset Place NW
- 7175 12th St NW Unit 411
- 7175 12th St NW Unit 311
- 7175 12th St NW Unit 405
- 7175 12th St NW Unit 214
- 6803 Cameron Dr NW Unit 514
- 6803 Cameron Dr NW Unit 105
- 6600 Luzon Ave NW
- 1316 van Buren #Ll St NW Unit LOWER LEVEL
- 6800 Georgia Ave NW
- 6608 14th St NW Unit 6608 14th St. NW
- 6805 Georgia Ave NW
- 6645 Georgia Ave NW Unit 101
- 6817 Georgia Ave NW
- 1100 Dahlia St NW
- 7019 Georgia Ave NW
- 1155 Dahlia St NW
- 7150 12th St NW
- 7101 Georgia Ave NW Unit 2
- 7175 12th St NW Unit 201
- 7175 12th St NW
- 716 Highland Ave NW
- 716 Highland Ave NW
- 7209 Georgia Ave NW Unit A
- 1317 Rittenhouse St NW
