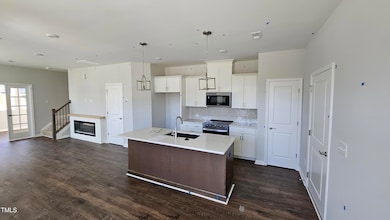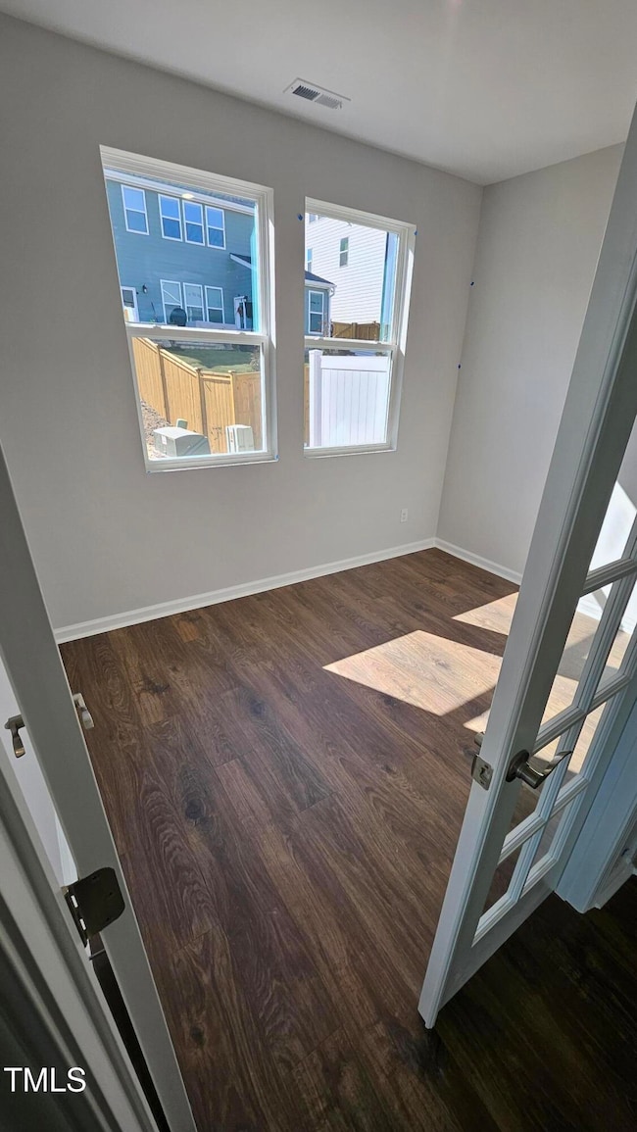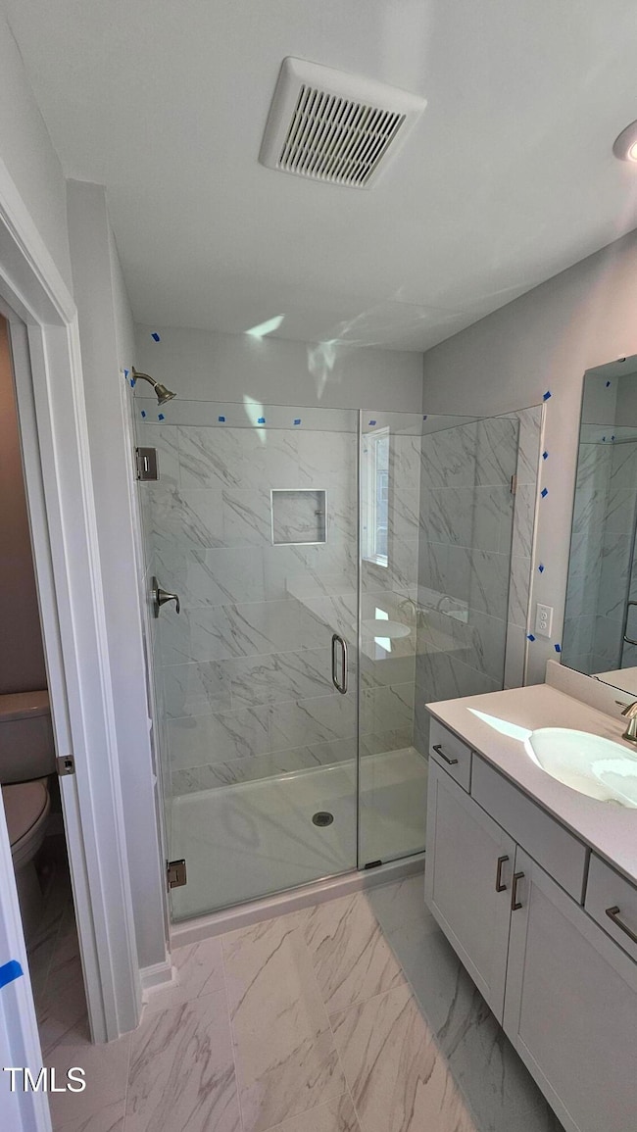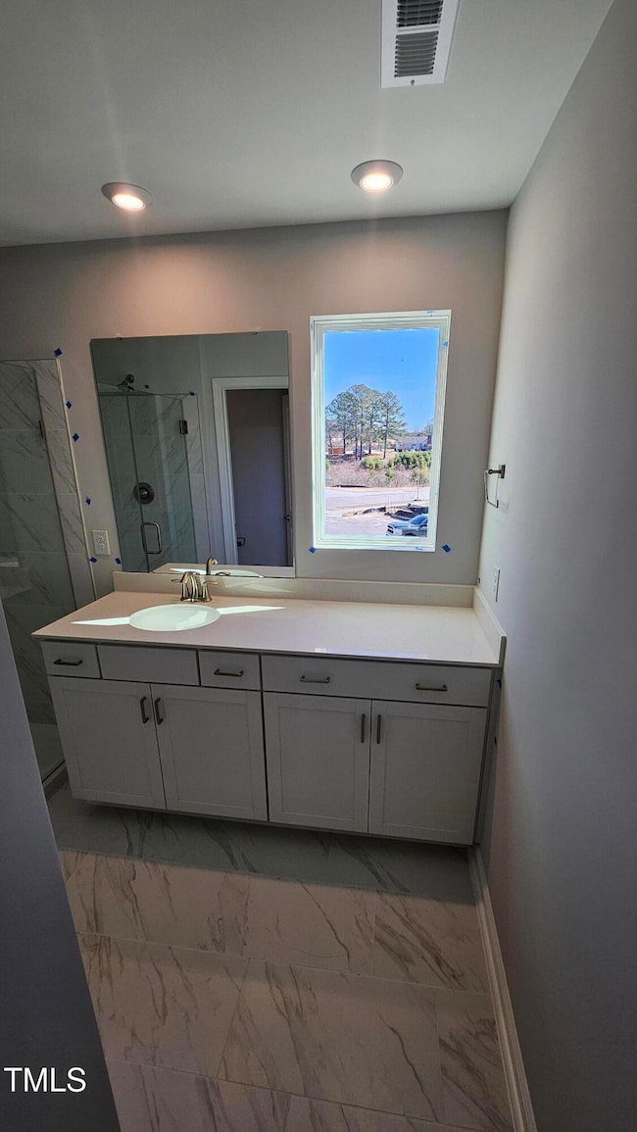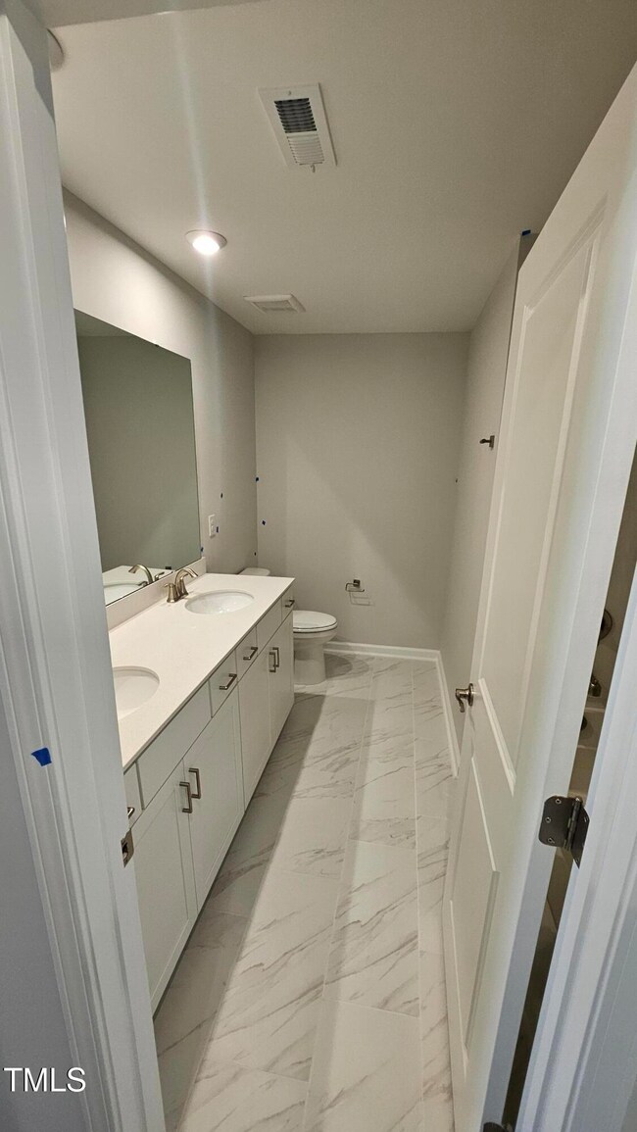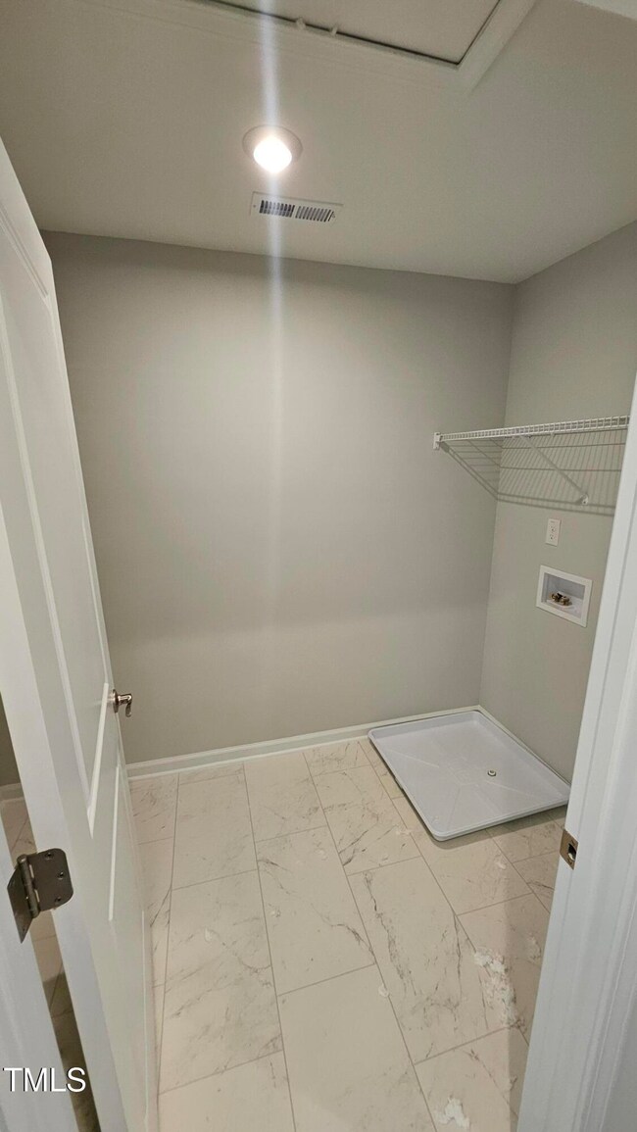1349 Bessie Ct Wake Forest, NC 27587
Estimated payment $2,372/month
Highlights
- New Construction
- Craftsman Architecture
- Screened Porch
- Sanford Creek Elementary School Rated A-
- Wood Flooring
- Community Pool
About This Home
4.99% (5.753% APR)!* Between August 19-31, 2025, you can take advantage of fixed-rate FHA financing or ask about out our Zero money down opportunities.
Spacious 2-Story Townhomes in Wake Forest. Great building location by pool. Introducing the Wrightsville plan, boasting a generous 1,901 square feet of living space, an exceptional size for a 2-story townhome. This home offers 3 beds, 2.5 baths, an expansive great room, outdoor living, and a dedicated home office. Enjoy greenway access and convenient shopping in a coveted Wake Forest neighborhood.
*Advertised FHA 4.99% fixed interest rate has a 5.753% ANNUAL PERCENTAGE RATE (APR) and is valid only on firm, non-contingent purchase agreements for quick move-in homes and townhomes accepted by Drees Homes between August 19 - August 31, 2025, and the home closes by September 30, 2025, with First Equity Mortgage Incorporated, an Equal Housing Lender licensed by the North Carolina Commissioner of Banks, License #L-116414, NMLS #21157 (www.nmlsconsumeraccess.org). APR is based on an FHA 30-year fixed rate mortgage on an owner-occupied home with a sales price of $500,000, 680 credit score and 3.5% down payment. The APR does not consider any other loan specific finance charges you may be required to pay. Subject to full credit approval. Promotion applies to the first three homes or townhomes sold in this community between August 19 - August 31, 2025. See a Drees Market Manager for more details. First Equity Mortgage Incorporated is a wholly owned subsidiary of The Drees Company located at 211 Grandview Drive, Suite 102, Ft. Mitchell, KY 41017. NC Certified Building Contractor, License #39440
Townhouse Details
Home Type
- Townhome
Year Built
- Built in 2024 | New Construction
Lot Details
- 1,742 Sq Ft Lot
- Lot Dimensions are 94x20x94x20
HOA Fees
- $180 Monthly HOA Fees
Parking
- 1 Car Attached Garage
- 1 Open Parking Space
Home Design
- Craftsman Architecture
- Stem Wall Foundation
- Frame Construction
- Shingle Roof
- Vinyl Siding
Interior Spaces
- 1,901 Sq Ft Home
- 2-Story Property
- Family Room
- Screened Porch
Flooring
- Wood
- Carpet
Bedrooms and Bathrooms
- 3 Bedrooms
- Primary bedroom located on second floor
Schools
- Wake County Schools Elementary And Middle School
- Wake County Schools High School
Utilities
- Zoned Heating and Cooling
- Heat Pump System
- Electric Water Heater
Listing and Financial Details
- Assessor Parcel Number SEE PLAT
Community Details
Overview
- Association fees include ground maintenance, maintenance structure, road maintenance
- Meadow At Jones Dairy Townhome Association, Phone Number (919) 629-1898
- Built by DREES HOMES
- Meadow At Jones Dairy Subdivision
Recreation
- Community Pool
Map
Home Values in the Area
Average Home Value in this Area
Property History
| Date | Event | Price | List to Sale | Price per Sq Ft | Prior Sale |
|---|---|---|---|---|---|
| 11/12/2025 11/12/25 | Sold | $349,900 | 0.0% | $184 / Sq Ft | View Prior Sale |
| 11/07/2025 11/07/25 | Off Market | $349,900 | -- | -- | |
| 10/12/2025 10/12/25 | Price Changed | $349,900 | -1.4% | $184 / Sq Ft | |
| 09/15/2025 09/15/25 | Price Changed | $355,000 | -1.4% | $187 / Sq Ft | |
| 08/19/2025 08/19/25 | For Sale | $359,900 | -- | $189 / Sq Ft |
Source: Doorify MLS
MLS Number: 10050919
- 1351 Bessie Ct
- 1352 Bessie Ct
- 565 Marthas View Way
- 1363 Bessie Ct
- 567 Marthas View Way
- 1365 Bessie Ct
- 1369 Bessie Ct
- 1373 Bessie Ct
- ALTON Plan at Meadow at Jones Dairy
- MEADOW Plan at Meadow at Jones Dairy
- HAVEN II Plan at Meadow at Jones Dairy
- HORIZON Plan at Meadow at Jones Dairy
- EPIPHANY Plan at Meadow at Jones Dairy
- SHILO Plan at Meadow at Jones Dairy
- GRACE Plan at Meadow at Jones Dairy
- AURORA Plan at Meadow at Jones Dairy
- Curie Plan at Meadow at Jones Dairy - Smart Living
- 1120 Barred Owl Trail
- 333 Murray Grey Ln
- 1227 Bessie Ct
- 6420 Winter Spring Dr
- 248 Shingle Oak Rd
- 336 Plott Hound Ln
- 434 Belgian Red Way
- 228 Plott Hound Ln
- 205 Plott Hound Ln
- 6208 Degrace Dr
- 1001 Hornbuckle Ct
- 368 Spelt Ct
- 6332 Willowdell Dr
- 4508 Hayrick Ct
- 1728 Fern Hollow Trail
- 304 Trout Valley Rd
- 1709 Fern Hollow Trail
- 1733 White Rose Ln
- 1520 Foal Run Trail
- 413 Canyon Spring Trail
- 1918 Rosedale Ridge Ave
- 1821 Winter Jasmine Ln
- 118 Brandi Dr

