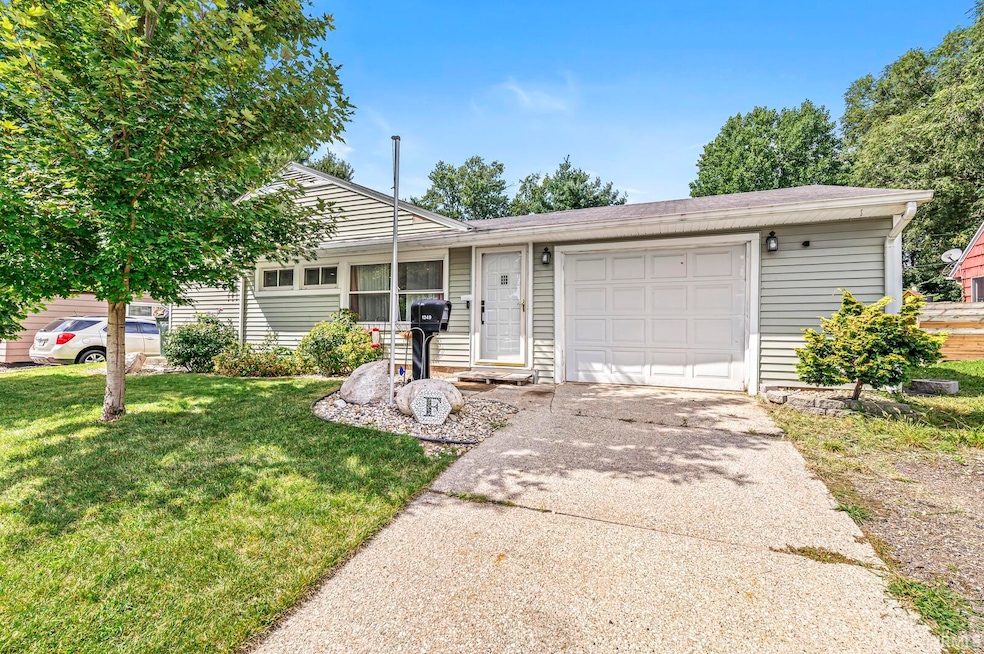
1349 Catherwood Dr South Bend, IN 46614
Estimated payment $1,082/month
Highlights
- Ranch Style House
- Forced Air Heating and Cooling System
- Wood Fence
- 1 Car Attached Garage
About This Home
Step into comfort and convenience with this beautifully maintained 3-bedroom home, perfect for modern living. The open-concept layout creates a seamless flow between the kitchen, dining, and living areas—ideal for entertaining or relaxing with family. Enjoy the ease of main-level laundry, adding functionality to your everyday routine. Outside, you'll find a fully fenced backyard and a smart irrigation system. This home combines charm, efficiency, and thoughtful features—ready for you to move in and make it your own!
Listing Agent
Realty Group Resources Brokerage Phone: 574-361-9859 Listed on: 08/30/2025

Home Details
Home Type
- Single Family
Est. Annual Taxes
- $1,573
Year Built
- Built in 1956
Lot Details
- 8,276 Sq Ft Lot
- Lot Dimensions are 59 x 140
- Wood Fence
- Chain Link Fence
- Irrigation
Parking
- 1 Car Attached Garage
- Garage Door Opener
Home Design
- Ranch Style House
- Slab Foundation
- Asphalt Roof
- Vinyl Construction Material
Interior Spaces
- 1,114 Sq Ft Home
- Storage In Attic
- Laminate Countertops
- Laundry on main level
Bedrooms and Bathrooms
- 3 Bedrooms
- 1 Full Bathroom
Schools
- Monroe Elementary School
- Jackson Middle School
- Riley High School
Utilities
- Forced Air Heating and Cooling System
- Heating System Uses Gas
Listing and Financial Details
- Assessor Parcel Number 71-09-30-177-015.000-002
Map
Home Values in the Area
Average Home Value in this Area
Tax History
| Year | Tax Paid | Tax Assessment Tax Assessment Total Assessment is a certain percentage of the fair market value that is determined by local assessors to be the total taxable value of land and additions on the property. | Land | Improvement |
|---|---|---|---|---|
| 2024 | $1,429 | $132,400 | $35,800 | $96,600 |
| 2023 | $1,386 | $119,200 | $35,800 | $83,400 |
| 2022 | $1,415 | $119,200 | $35,800 | $83,400 |
| 2021 | $1,198 | $98,900 | $22,600 | $76,300 |
| 2020 | $1,054 | $87,700 | $20,000 | $67,700 |
| 2019 | $870 | $80,700 | $17,600 | $63,100 |
| 2018 | $846 | $71,100 | $15,300 | $55,800 |
| 2017 | $845 | $69,400 | $15,300 | $54,100 |
| 2016 | $878 | $71,400 | $15,300 | $56,100 |
| 2014 | $809 | $70,200 | $15,300 | $54,900 |
| 2013 | $647 | $59,200 | $12,900 | $46,300 |
Property History
| Date | Event | Price | Change | Sq Ft Price |
|---|---|---|---|---|
| 09/01/2025 09/01/25 | Pending | -- | -- | -- |
| 08/30/2025 08/30/25 | For Sale | $174,900 | +29.6% | $157 / Sq Ft |
| 03/19/2021 03/19/21 | Sold | $135,000 | 0.0% | $121 / Sq Ft |
| 03/18/2021 03/18/21 | Pending | -- | -- | -- |
| 02/14/2021 02/14/21 | Price Changed | $135,000 | -6.9% | $121 / Sq Ft |
| 02/08/2021 02/08/21 | For Sale | $145,000 | +184.3% | $130 / Sq Ft |
| 05/08/2014 05/08/14 | Sold | $51,000 | -4.7% | $46 / Sq Ft |
| 04/03/2014 04/03/14 | Pending | -- | -- | -- |
| 02/24/2014 02/24/14 | For Sale | $53,500 | -- | $48 / Sq Ft |
Purchase History
| Date | Type | Sale Price | Title Company |
|---|---|---|---|
| Warranty Deed | $135,000 | None Available | |
| Warranty Deed | -- | Metropolitan Title |
Mortgage History
| Date | Status | Loan Amount | Loan Type |
|---|---|---|---|
| Previous Owner | $132,554 | FHA | |
| Previous Owner | $8,100 | New Conventional | |
| Previous Owner | $50,076 | FHA |
Similar Homes in South Bend, IN
Source: Indiana Regional MLS
MLS Number: 202534983
APN: 71-09-30-177-015.000-002
- 4106 Brookton Dr
- 1413 Orkney Ct
- 1512 Oakdale Dr
- 1510 Glenlake Dr
- 1342 Byron Dr
- 4210 Coral Dr
- 4615 York Rd
- 1132 Byron Dr
- 4543 Macdougall Ct
- 4630 Crawford Ct
- 1815 Orkney Dr
- 4622 E Macgregor Rd
- 1303 E Erskine Manor Hill
- 1725 Thornhill Dr
- 4909 Selkirk Dr
- 1022 Amhurst Ave
- 3530 Hanover Ct
- 1951 Broadford Dr
- 3506 Woodmont Dr
- 1225 Fairfax Dr






