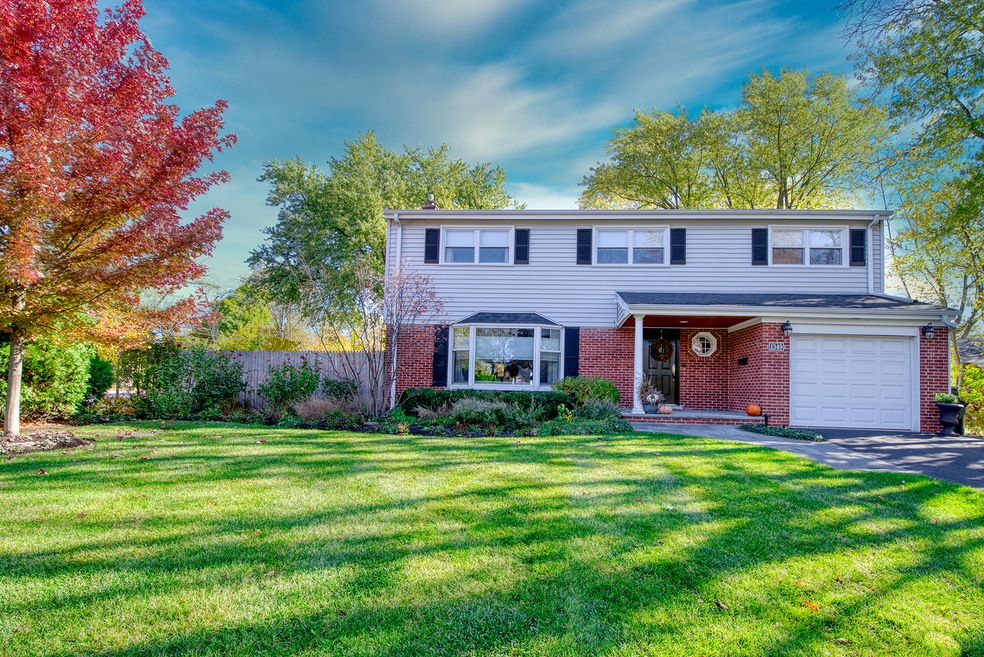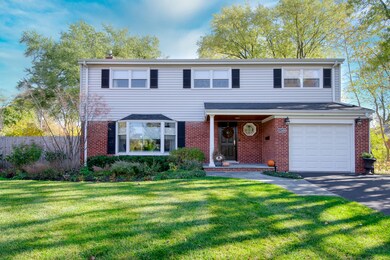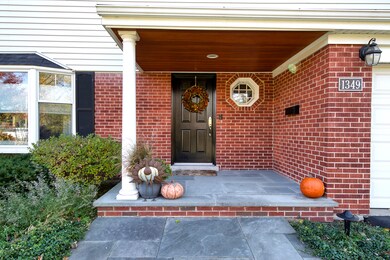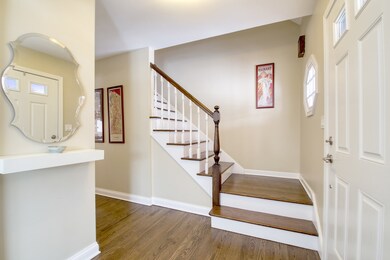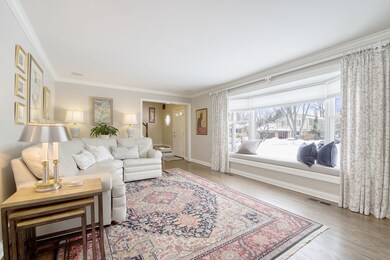
1349 Hawthorne Ln Glenview, IL 60025
Highlights
- Updated Kitchen
- Colonial Architecture
- Recreation Room
- Pleasant Ridge Elementary School Rated A-
- Landscaped Professionally
- Wood Flooring
About This Home
As of May 2021Meticulously maintained and updated throughout classic American colonial in wonderful Bonnie Glen. Elegant Living & Dining Room with gleaming hardwood floors, bay window, direct vent gas fireplace & built-ins. Stunning Kitchen with Dacor refrigerator / oven / microwave, Uline beverage fridge, Wolf range, Miele dishwasher, Cambria quartz counters & Decora cabinetry. Family Room, updated Powder Room & attached garage complete the main floor. Primary Bedroom with neutrally decorated en suite bath. Additional three bedrooms all with spacious closets share Hall Bath. Lower level includes lovely Recreation Room, tons of storage & Laundry with newer washer/dryer. Other highlights include: Bowers & Wilkin surround sound speakers, Hunter outdoor lighting & sprinkler controller, irrigation in front & back raised bed gardens, newer water heater, HVAC, Liftmaster, gas hookup for BBQ, Pella doors, siding, asphalt driveway, roof, leaf guard gutters, fence, shed, 3-day blinds, freshly painted throughout, front landscaping designed by Chalet & raised beds by Organic Gardener & more! Just blocks to schools, parks, Starbucks, Trader Joe's & minutes to I-94.
Last Agent to Sell the Property
@properties Christie's International Real Estate License #475128119 Listed on: 02/08/2021

Home Details
Home Type
- Single Family
Est. Annual Taxes
- $12,546
Year Built
- 1963
Lot Details
- Landscaped Professionally
- Corner Lot
- Garden
Parking
- Attached Garage
- Garage Door Opener
- Driveway
- Parking Included in Price
- Garage Is Owned
Home Design
- Colonial Architecture
- Brick Exterior Construction
- Slab Foundation
- Asphalt Shingled Roof
Interior Spaces
- Gas Log Fireplace
- Entrance Foyer
- Recreation Room
- Wood Flooring
- Partially Finished Basement
- Basement Fills Entire Space Under The House
Kitchen
- Updated Kitchen
- Breakfast Bar
- Oven or Range
- Range Hood
- Microwave
- High End Refrigerator
- Dishwasher
- Wine Cooler
- Stainless Steel Appliances
- Disposal
Bedrooms and Bathrooms
- Walk-In Closet
- Primary Bathroom is a Full Bathroom
Laundry
- Dryer
- Washer
Outdoor Features
- Patio
Utilities
- Forced Air Heating and Cooling System
- Heating System Uses Gas
Listing and Financial Details
- Homeowner Tax Exemptions
Ownership History
Purchase Details
Home Financials for this Owner
Home Financials are based on the most recent Mortgage that was taken out on this home.Purchase Details
Home Financials for this Owner
Home Financials are based on the most recent Mortgage that was taken out on this home.Purchase Details
Purchase Details
Home Financials for this Owner
Home Financials are based on the most recent Mortgage that was taken out on this home.Purchase Details
Purchase Details
Home Financials for this Owner
Home Financials are based on the most recent Mortgage that was taken out on this home.Similar Homes in the area
Home Values in the Area
Average Home Value in this Area
Purchase History
| Date | Type | Sale Price | Title Company |
|---|---|---|---|
| Interfamily Deed Transfer | -- | None Available | |
| Deed | $601,000 | Heritage Title Company | |
| Interfamily Deed Transfer | -- | Attorney | |
| Special Warranty Deed | -- | Attorneys Title Guaranty Fun | |
| Sheriffs Deed | -- | None Available | |
| Interfamily Deed Transfer | $285,000 | Pntn |
Mortgage History
| Date | Status | Loan Amount | Loan Type |
|---|---|---|---|
| Open | $480,800 | New Conventional | |
| Previous Owner | $487,000 | New Conventional | |
| Previous Owner | $496,000 | New Conventional | |
| Previous Owner | $347,600 | New Conventional | |
| Previous Owner | $500,000 | Stand Alone Second | |
| Previous Owner | $0 | Stand Alone Second | |
| Previous Owner | $480,000 | Fannie Mae Freddie Mac | |
| Previous Owner | $333,700 | New Conventional | |
| Previous Owner | $333,700 | Unknown | |
| Previous Owner | $233,000 | Unknown |
Property History
| Date | Event | Price | Change | Sq Ft Price |
|---|---|---|---|---|
| 05/27/2021 05/27/21 | Sold | $601,000 | +0.3% | $233 / Sq Ft |
| 03/07/2021 03/07/21 | Pending | -- | -- | -- |
| 02/08/2021 02/08/21 | For Sale | $599,000 | +37.9% | $232 / Sq Ft |
| 08/15/2013 08/15/13 | Sold | $434,500 | -1.2% | $205 / Sq Ft |
| 06/24/2013 06/24/13 | Pending | -- | -- | -- |
| 06/13/2013 06/13/13 | Price Changed | $439,900 | -4.3% | $208 / Sq Ft |
| 05/15/2013 05/15/13 | For Sale | $459,900 | -- | $217 / Sq Ft |
Tax History Compared to Growth
Tax History
| Year | Tax Paid | Tax Assessment Tax Assessment Total Assessment is a certain percentage of the fair market value that is determined by local assessors to be the total taxable value of land and additions on the property. | Land | Improvement |
|---|---|---|---|---|
| 2024 | $12,546 | $60,000 | $22,240 | $37,760 |
| 2023 | $13,031 | $60,000 | $22,240 | $37,760 |
| 2022 | $13,031 | $64,000 | $22,240 | $41,760 |
| 2021 | $8,524 | $37,576 | $13,344 | $24,232 |
| 2020 | $8,479 | $37,576 | $13,344 | $24,232 |
| 2019 | $7,898 | $41,293 | $13,344 | $27,949 |
| 2018 | $11,079 | $51,605 | $11,676 | $39,929 |
| 2017 | $10,797 | $51,605 | $11,676 | $39,929 |
| 2016 | $10,388 | $51,605 | $11,676 | $39,929 |
| 2015 | $12,180 | $51,147 | $9,452 | $41,695 |
| 2014 | $11,957 | $51,147 | $9,452 | $41,695 |
| 2013 | $11,947 | $52,710 | $9,452 | $43,258 |
Agents Affiliated with this Home
-
Connie Dornan

Seller's Agent in 2021
Connie Dornan
@ Properties
(847) 208-1397
139 in this area
655 Total Sales
-
Steven Powers

Buyer's Agent in 2021
Steven Powers
Century 21 S.G.R., Inc.
(312) 375-1157
2 in this area
156 Total Sales
-
Patti Furman

Seller's Agent in 2013
Patti Furman
Coldwell Banker Realty
(847) 724-5800
11 in this area
222 Total Sales
-
Allyson Hoffman

Buyer's Agent in 2013
Allyson Hoffman
RE/MAX Properties Northwest
(847) 310-5300
1 in this area
23 Total Sales
Map
Source: Midwest Real Estate Data (MRED)
MLS Number: MRD10989609
APN: 04-36-105-001-0000
- 1325 E Lake Ave
- 1302 Bonnie Glen Ln
- 1406 Meadow Ln
- 1430 Evergreen Terrace
- 1525 Evergreen Terrace
- 1329 Sanford Ln
- 1625 Sunset Ridge Rd
- 1329 Glenwood Ave
- 941 Burton Terrace
- 1622 Glenview Rd
- 1752 Maclean Ct
- 1511 Sequoia Trail
- 1625 Glenview Rd Unit 210
- 1933 Ridgewood Ln W
- 846 Wagner Rd
- 1649 Sequoia Trail
- 737 Becker Rd
- 1743 Melise Dr
- 900 Pleasant Ln
- 1857 Prairie St Unit A5
